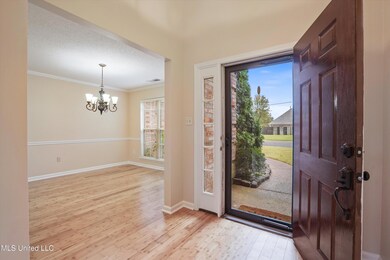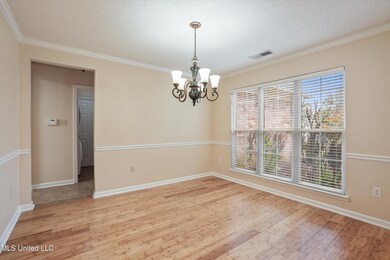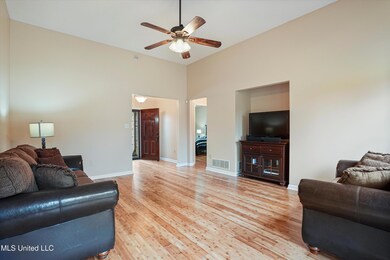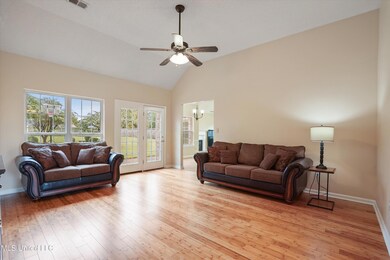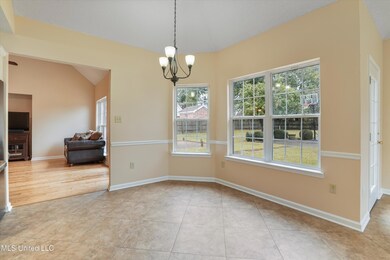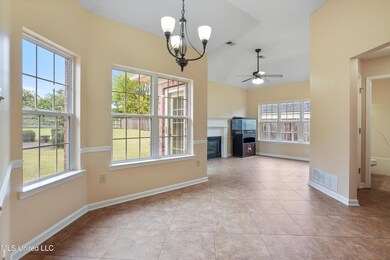
2103 Ansley Park Ln Southaven, MS 38672
Highlights
- Vaulted Ceiling
- Wood Flooring
- Hydromassage or Jetted Bathtub
- Traditional Architecture
- Main Floor Primary Bedroom
- Combination Kitchen and Living
About This Home
As of December 2024Great Split Floor Plan with Updated Paint and Gorgeous Upgraded Wood Floors plus an awesome back yard with room for a future pool ~ Professional Landscaping welcomes you to an Entry with wood floors running through most of the living area on the first floor ~ Formal Dining with Crown Molding and Chair Rail with triple window with great view ~ Vaulted Living Room with 11 foot ceilings, wood floors, ceiling fan, and rear entry door to back patios ~ Opens to the Kitchen with tons of updated white cabinets, lots of counter space, stainless double ovens, pantry, and microwave + fridge included ~ Opens to a nice Breakfast Area with lots of natural light opening to a great Hearth Room with high ceilings, Center FP, triple window and another rear entry door to an extended back patio ~ Vaulted Primary Bedroom with wood floors, ceiling fan, and double doors opening to the primary bath with tile floors, Dual Vanity with Make-Up Station, center jetted garden tub, and walk-in shower with tile to the ceiling plus a big walk-in closet ~ Bedroom 2 with wood floors and ceiling fan, Bathroom 2, and the Laundry Room complete the first floor ~ Upstairs find Bedroom 3 nicely-sized with ceiling fan, Bathroom 3, and a great Multi-Purpose Bonus Room with 2 ceiling fans ~ Outside find a huge patio for entertaining plus a 2nd patio surrounded by beautiful landscaping opening to a large back yard with room to run and privacy fence ~ Additional Features: Security System, Blinds, Ceiling Fans in all Bedrooms, 2 Water Heaters, Attic Fan, Exterior Security Lighting, gutters, and landscaping planters.
Last Agent to Sell the Property
Crye-Leike Of MS-SH License #B-22953 Listed on: 11/01/2024

Home Details
Home Type
- Single Family
Est. Annual Taxes
- $2,014
Year Built
- Built in 2001
Lot Details
- 0.34 Acre Lot
- Lot Dimensions are 92 x 161
- Gated Home
- Wood Fence
- Back Yard Fenced
- Landscaped
- Rectangular Lot
- Few Trees
HOA Fees
- $20 Monthly HOA Fees
Parking
- 2 Car Attached Garage
- Garage Door Opener
Home Design
- Traditional Architecture
- Brick Exterior Construction
- Slab Foundation
- Asphalt Shingled Roof
- Siding
Interior Spaces
- 2,256 Sq Ft Home
- 2-Story Property
- Crown Molding
- Vaulted Ceiling
- Ceiling Fan
- Gas Log Fireplace
- Vinyl Clad Windows
- Blinds
- Entrance Foyer
- Combination Kitchen and Living
- Breakfast Room
- Laundry Room
Kitchen
- Eat-In Kitchen
- Breakfast Bar
- Double Oven
- Free-Standing Electric Range
- Microwave
- Stainless Steel Appliances
- Built-In or Custom Kitchen Cabinets
- Disposal
Flooring
- Wood
- Carpet
- Ceramic Tile
Bedrooms and Bathrooms
- 3 Bedrooms
- Primary Bedroom on Main
- Split Bedroom Floorplan
- Walk-In Closet
- 3 Full Bathrooms
- Double Vanity
- Hydromassage or Jetted Bathtub
- Bathtub Includes Tile Surround
- Separate Shower
Home Security
- Home Security System
- Security Lights
- Storm Doors
Outdoor Features
- Patio
- Rain Gutters
Schools
- Greenbrook Elementary School
- Southaven Middle School
- Southaven High School
Utilities
- Cooling System Powered By Gas
- Central Heating and Cooling System
- Heating System Uses Natural Gas
- Underground Utilities
- Natural Gas Connected
- High Speed Internet
Community Details
- Association fees include ground maintenance
- Ansley Park Subdivision
- The community has rules related to covenants, conditions, and restrictions
Listing and Financial Details
- Assessor Parcel Number 1075210200005200
Ownership History
Purchase Details
Home Financials for this Owner
Home Financials are based on the most recent Mortgage that was taken out on this home.Purchase Details
Home Financials for this Owner
Home Financials are based on the most recent Mortgage that was taken out on this home.Purchase Details
Similar Homes in Southaven, MS
Home Values in the Area
Average Home Value in this Area
Purchase History
| Date | Type | Sale Price | Title Company |
|---|---|---|---|
| Warranty Deed | -- | Guardian Title | |
| Warranty Deed | -- | Guardian Title | |
| Special Warranty Deed | -- | Landcastle Title Llc | |
| Trustee Deed | $314,460 | None Available |
Mortgage History
| Date | Status | Loan Amount | Loan Type |
|---|---|---|---|
| Open | $335,000 | VA | |
| Previous Owner | $151,805 | New Conventional |
Property History
| Date | Event | Price | Change | Sq Ft Price |
|---|---|---|---|---|
| 12/20/2024 12/20/24 | Sold | -- | -- | -- |
| 11/20/2024 11/20/24 | Pending | -- | -- | -- |
| 11/01/2024 11/01/24 | Price Changed | $338,000 | +0.9% | $150 / Sq Ft |
| 11/01/2024 11/01/24 | For Sale | $335,000 | +114.1% | $148 / Sq Ft |
| 03/21/2013 03/21/13 | Sold | -- | -- | -- |
| 02/07/2013 02/07/13 | Pending | -- | -- | -- |
| 01/31/2013 01/31/13 | For Sale | $156,500 | -- | $71 / Sq Ft |
Tax History Compared to Growth
Tax History
| Year | Tax Paid | Tax Assessment Tax Assessment Total Assessment is a certain percentage of the fair market value that is determined by local assessors to be the total taxable value of land and additions on the property. | Land | Improvement |
|---|---|---|---|---|
| 2024 | $2,014 | $13,856 | $2,500 | $11,356 |
| 2023 | $2,014 | $13,856 | $0 | $0 |
| 2022 | $1,971 | $13,856 | $2,500 | $11,356 |
| 2021 | $1,971 | $13,856 | $2,500 | $11,356 |
| 2020 | $1,842 | $12,941 | $2,500 | $10,441 |
| 2019 | $1,842 | $12,941 | $2,500 | $10,441 |
| 2017 | $1,809 | $22,792 | $12,646 | $10,146 |
| 2016 | $1,809 | $12,646 | $2,500 | $10,146 |
| 2015 | $1,801 | $22,792 | $12,646 | $10,146 |
| 2014 | $1,889 | $13,206 | $0 | $0 |
| 2013 | $1,937 | $13,206 | $0 | $0 |
Agents Affiliated with this Home
-
Donnie Chambliss

Seller's Agent in 2024
Donnie Chambliss
Crye-Leike Of MS-SH
(901) 262-3002
29 in this area
322 Total Sales
-
Margie Mays

Seller Co-Listing Agent in 2024
Margie Mays
Crye-Leike Of MS-SH
(901) 487-1165
19 in this area
242 Total Sales
-
Neal Patel
N
Buyer's Agent in 2024
Neal Patel
Crye-Leike Of MS-SH
(662) 801-5551
9 in this area
24 Total Sales
-
Tina Patel
T
Buyer Co-Listing Agent in 2024
Tina Patel
Crye-Leike Of MS-SH
(662) 404-3288
39 in this area
84 Total Sales
-
C
Seller's Agent in 2013
CINDY VICK
Century 21 Bob Leigh & Associates-her
-
C
Seller Co-Listing Agent in 2013
Cynthia Boyer
Century 21 Prestige
Map
Source: MLS United
MLS Number: 4095661
APN: 1075210200005200
- 2246 Metcalf Way
- 8343 Manhatten Dr
- 8685 Lana Dr
- 8628 Lois Ln
- 2446 Shelburne Ln E
- 2512 Pyramid Dr
- 8437 Grayce Dr
- 8854 Tucker Ln
- 8849 Mookie Dr
- 8865 Mookie Dr
- 1643 Madison Cove E
- 7897 Jane Ayre Dr
- 8922 Tucker Ln
- 8919 Mookie Dr
- 8287 Grayce Dr
- 2156 Julianna Dr
- 2136 Julianna Dr
- 2202 Julianna Dr
- 1961 Stateline Rd E
- 7762 Brierfield Dr E

