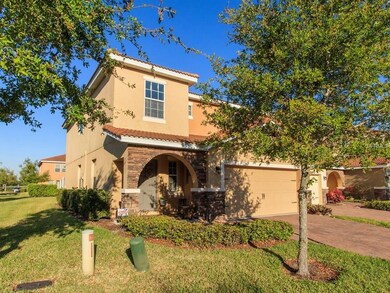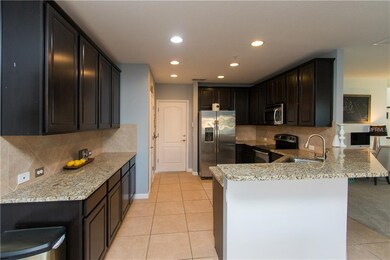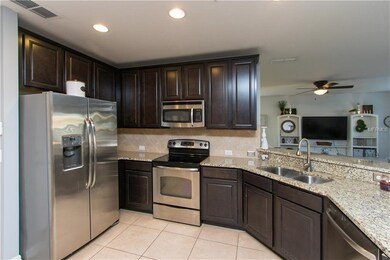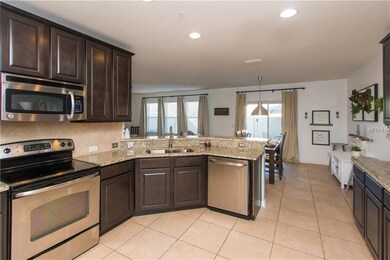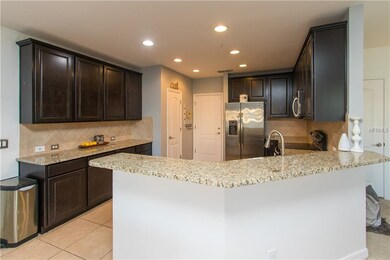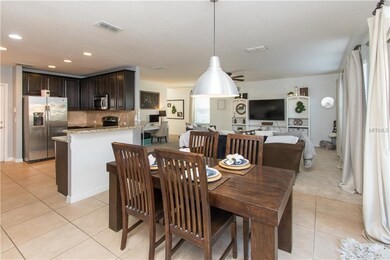
Highlights
- Open Floorplan
- Deck
- Covered patio or porch
- Westbrooke Elementary School Rated A-
- Community Pool
- 2 Car Attached Garage
About This Home
As of July 2018Beautiful 3 bedroom, 2 and 1/2 bathroom townhouse located in a gated community that is conveniently located to plenty of shopping, dining and major roads. Plenty of room in the big kitchen with 42” cherry cabinets, tons of granite countertops, and a breakfast bar open to the giant family room. Guest 1/2 bath downstairs w 2 full baths, 3 bedrooms and laundry upstairs. A large master suite features a walk-in closet and a bath with raised dual vanities, tub, and separate shower. Fully fenced backyard and located very close to community pool. Don’t miss this one.
Townhouse Details
Home Type
- Townhome
Est. Annual Taxes
- $4,294
Year Built
- Built in 2012
Lot Details
- 3,150 Sq Ft Lot
- East Facing Home
- Fenced
- Zero Lot Line
- Land Lease expires 3/31/18
HOA Fees
- $257 Monthly HOA Fees
Parking
- 2 Car Attached Garage
- Garage Door Opener
- Open Parking
Home Design
- Bi-Level Home
- Slab Foundation
- Wood Frame Construction
- Tile Roof
- Block Exterior
- Stucco
Interior Spaces
- 1,876 Sq Ft Home
- Open Floorplan
- Ceiling Fan
- Blinds
- Sliding Doors
- Combination Dining and Living Room
- Inside Utility
- Laundry in unit
Kitchen
- Range
- Microwave
- Dishwasher
- Disposal
Flooring
- Carpet
- Laminate
- Ceramic Tile
Bedrooms and Bathrooms
- 3 Bedrooms
- Walk-In Closet
Outdoor Features
- Deck
- Covered patio or porch
Utilities
- Central Heating and Cooling System
- Underground Utilities
Listing and Financial Details
- Down Payment Assistance Available
- Visit Down Payment Resource Website
- Legal Lot and Block 349 / 3
- Assessor Parcel Number 29-22-28-8895-03-490
Community Details
Overview
- Association fees include community pool, maintenance structure, ground maintenance, pest control
- Villages/Wesmere N Subdivision
- The community has rules related to deed restrictions
Recreation
- Community Pool
Pet Policy
- Pets Allowed
Ownership History
Purchase Details
Home Financials for this Owner
Home Financials are based on the most recent Mortgage that was taken out on this home.Purchase Details
Purchase Details
Purchase Details
Home Financials for this Owner
Home Financials are based on the most recent Mortgage that was taken out on this home.Similar Homes in the area
Home Values in the Area
Average Home Value in this Area
Purchase History
| Date | Type | Sale Price | Title Company |
|---|---|---|---|
| Warranty Deed | $245,000 | Central Florida Title Orland | |
| Warranty Deed | $229,000 | None Available | |
| Interfamily Deed Transfer | -- | Attorney | |
| Special Warranty Deed | $199,750 | Eastern National Title Ag |
Mortgage History
| Date | Status | Loan Amount | Loan Type |
|---|---|---|---|
| Open | $113,100 | New Conventional | |
| Closed | $101,750 | FHA | |
| Previous Owner | $196,123 | FHA |
Property History
| Date | Event | Price | Change | Sq Ft Price |
|---|---|---|---|---|
| 07/27/2018 07/27/18 | Sold | $245,000 | -2.4% | $131 / Sq Ft |
| 06/19/2018 06/19/18 | Pending | -- | -- | -- |
| 06/13/2018 06/13/18 | For Sale | $251,000 | +2.4% | $134 / Sq Ft |
| 06/01/2018 06/01/18 | Off Market | $245,000 | -- | -- |
| 04/18/2018 04/18/18 | Pending | -- | -- | -- |
| 03/22/2018 03/22/18 | For Sale | $251,000 | +25.7% | $134 / Sq Ft |
| 05/26/2015 05/26/15 | Off Market | $199,750 | -- | -- |
| 06/08/2012 06/08/12 | Sold | $199,750 | 0.0% | $104 / Sq Ft |
| 01/28/2012 01/28/12 | Pending | -- | -- | -- |
| 01/18/2012 01/18/12 | For Sale | $199,750 | -- | $104 / Sq Ft |
Tax History Compared to Growth
Tax History
| Year | Tax Paid | Tax Assessment Tax Assessment Total Assessment is a certain percentage of the fair market value that is determined by local assessors to be the total taxable value of land and additions on the property. | Land | Improvement |
|---|---|---|---|---|
| 2025 | $3,946 | $255,264 | -- | -- |
| 2024 | $3,814 | $255,264 | -- | -- |
| 2023 | $3,814 | $240,845 | $0 | $0 |
| 2022 | $3,692 | $233,830 | $0 | $0 |
| 2021 | $3,654 | $227,019 | $0 | $0 |
| 2020 | $3,495 | $223,885 | $0 | $0 |
| 2019 | $3,619 | $218,851 | $32,000 | $186,851 |
| 2018 | $4,310 | $213,854 | $32,000 | $181,854 |
| 2017 | $4,294 | $208,976 | $32,000 | $176,976 |
| 2016 | $4,303 | $203,528 | $32,000 | $171,528 |
| 2015 | $4,015 | $183,280 | $32,000 | $151,280 |
| 2014 | -- | $170,382 | $34,000 | $136,382 |
Agents Affiliated with this Home
-

Seller's Agent in 2018
Brad Knuth
FOLIO REALTY LLC
(407) 467-4559
14 Total Sales
-

Buyer's Agent in 2018
Chris Nelson
COLDWELL BANKER RESIDENTIAL RE
(407) 312-1002
17 Total Sales
-
S
Buyer's Agent in 2012
Stellar Non-Member Agent
FL_MFRMLS
Map
Source: Stellar MLS
MLS Number: O5569980
APN: 29-2228-8895-03-490
- 2122 Bent Grass Ave
- 2167 Velvet Leaf Dr
- 312 Partridge Pea Ln
- 2183 Leather Fern Dr
- 2059 Leather Fern Dr
- 349 Partridge Pea Ln
- 1978 Fishtail Fern Way
- 6464 Roseberry Ct
- 6462 Roseberry Ct
- 901 Grovesmere Loop
- 815 Grovesmere Loop
- 806 Grovesmere Loop
- 438 Drexel Ridge Cir
- 1902 Tumblewater Blvd
- 701 Little Hampton Ln
- 466 Drexel Ridge Cir
- 1882 Lake Pearl Dr
- 3231 Furlong Way
- 442 Anessa Rose Loop
- 2340 Blackjack Oak St

