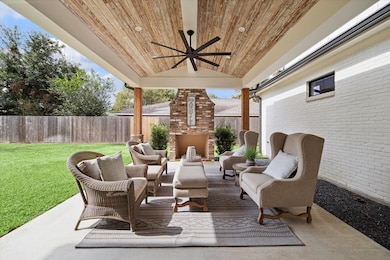2103 Brimberry St Houston, TX 77018
Oak Forest-Garden Oaks NeighborhoodHighlights
- New Construction
- Corner Lot
- Soaking Tub
- Contemporary Architecture
- 2 Car Attached Garage
- Double Vanity
About This Home
Stunning modern new construction home built by Mark Harvie on a spacious corner lot in highly desired Oak Forest. The first floor is an open floor plan with kitchen open to the living room offering great entertaining space. First floor has a spacious bedroom down with large closet and en-suite bath. An abundance of windows throughout offer great natural light. Well-groomed landscaping and the covered outdoor patio with antique wood vaulted ceiling make for fabulous outdoor green spaces + enough yard to roam. The modern kitchen features Kitchen aid appliances, a built-in desk, gas range, double ovens and a wine cooler with designer backsplash. Plenty of storage throughout with a mudroom at entry and upstairs has a wing with walk-in attic/storage. Garage has fresh epoxy and unique breezeway with Houston red bricks. Upstairs is a spacious primary and spa like bathroom + two secondary rooms each with en-suite bathrooms. Home included Kohler liquid cooled generator and irrigation system.
Home Details
Home Type
- Single Family
Est. Annual Taxes
- $17,430
Year Built
- Built in 2024 | New Construction
Lot Details
- 8,112 Sq Ft Lot
- Corner Lot
Parking
- 2 Car Attached Garage
Home Design
- Contemporary Architecture
- Traditional Architecture
Interior Spaces
- 3,706 Sq Ft Home
- 2-Story Property
Kitchen
- Microwave
- Dishwasher
Bedrooms and Bathrooms
- 4 Bedrooms
- En-Suite Primary Bedroom
- Double Vanity
- Soaking Tub
- Separate Shower
Schools
- Stevens Elementary School
- Black Middle School
- Waltrip High School
Utilities
- Central Heating and Cooling System
- Heating System Uses Gas
Listing and Financial Details
- Property Available on 4/22/25
- Long Term Lease
Community Details
Overview
- Oak Forest Sec 18 Subdivision
Pet Policy
- Call for details about the types of pets allowed
- Pet Deposit Required
Map
Source: Houston Association of REALTORS®
MLS Number: 73779372
APN: 0845320000010
- 2023 Viking Dr
- 2111 Nina Lee Ln
- 2207 Nina Lee Ln
- 2215 Nina Lee Ln
- 2218 Libbey Dr
- 2119 Latexo Dr
- 2002 Libbey Dr
- 2223 Latexo Dr
- 2202 Hewitt Dr
- 2214 Hewitt Dr
- 2302 Hewitt Dr
- 1855 Libbey Dr
- 2107 Hewitt Dr
- 4406 Arnell Dr
- 1850 Viking Dr
- 2026 Cheshire Ln
- 4415 Fallbrook Dr
- 2031 Cheshire Ln
- 4415 Donna Bell Ln
- 1806 De Milo Dr
- 2006 W 43rd St Unit 15
- 2006 W 43rd St
- 2115 Bethlehem St
- 2107 Hewitt Dr
- 1831 De Milo Dr
- 2030 Cheshire Ln
- 4414 Belle Glade Dr
- 4318 De Milo Dr
- 2031 Lamonte Ln
- 2410 Del Norte St
- 4505 Nina Lee Ln
- 2127 Lamonte Ln
- 2006 Gardenia Dr
- 4025 Starbright St
- 4009 Delta Rose St
- 4005 Starbright St
- 2310 Althea Dr
- 5114 E Jerad Dr
- 1538 Thornton Rd
- 2111 Chippendale Rd







