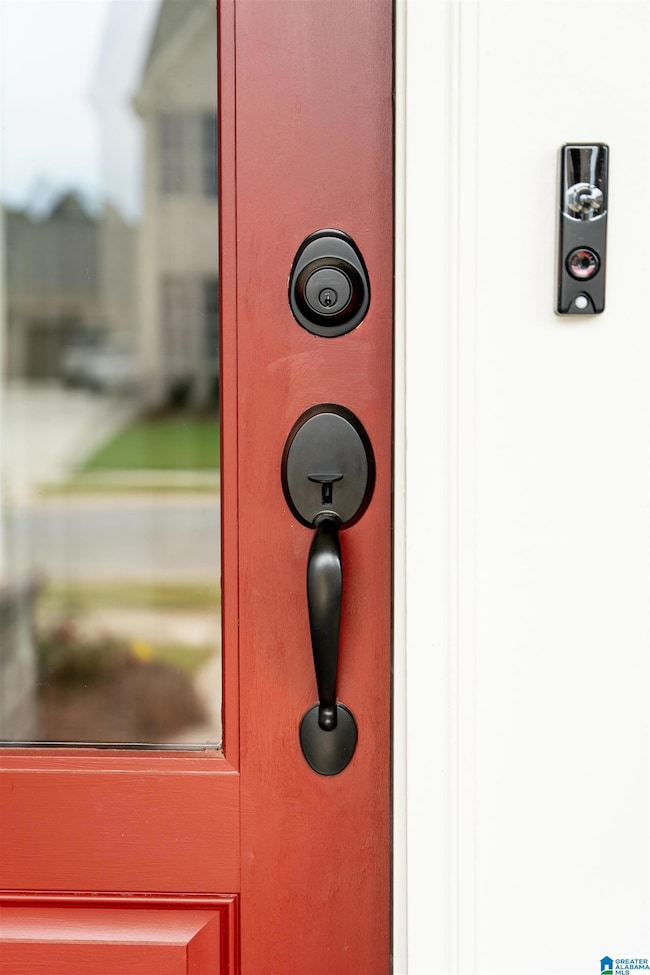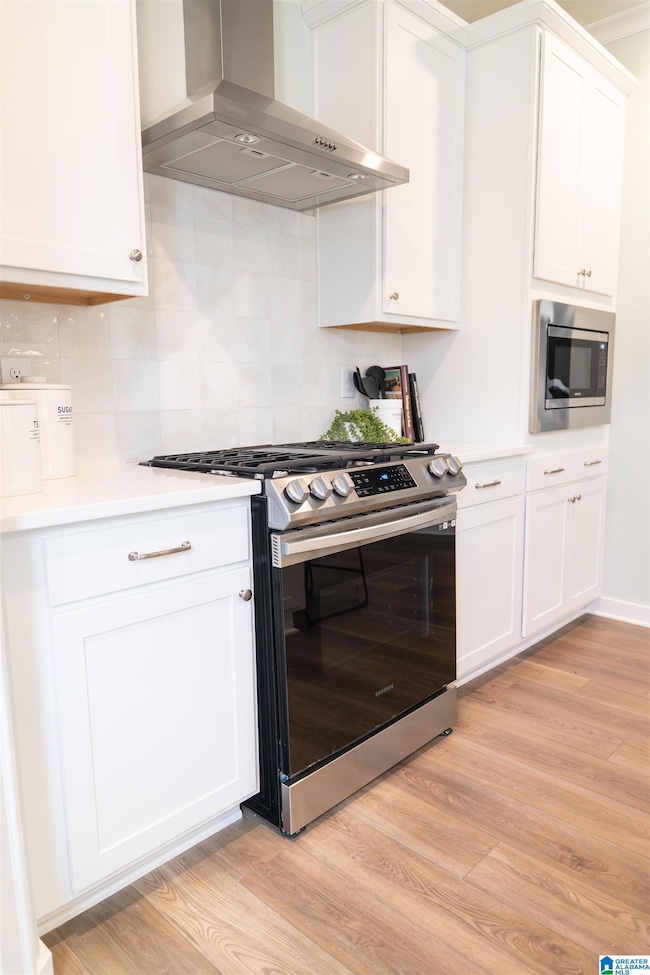2103 Butler Rd Hoover, AL 35244
Estimated payment $3,707/month
Highlights
- Living Room with Fireplace
- Attached Garage
- Laundry Room
- South Shades Crest Elementary School Rated A
- Recessed Lighting
About This Home
Amazing opportunity to live in Hoovers most sought after community, Bradbury at Blackridge!! On a private homesite and within walking distance to all of Bradbury amenities. Clubhouse, pool, pickle ball courts, wiffle ball field, outdoor/indoor fitness center and outdoor amphitheater and more!! And a quick golf cart ride to The Hub, restaurants, Hoover met, ice cream and cookie shops, and all that stadium trace has to offer! Main level living at its finest with an upstairs bedroom and bath. This 4 bedroom/3 bath home with an office is an opportunity you don't want to miss. Gorgeous chefs kitchen overlooking the open living and dining area with sliding walls of windows leading you out to your patio. Oversized primary suite on the main level, with 2 additional bedrooms and an additional bathroom. Can't forget the flex room which is perfect for an at home office, craft room or separate dining area! Come see why everyone is moving to Bradbury at Blackridge!
Home Details
Home Type
- Single Family
Year Built
- Built in 2025
HOA Fees
- Property has a Home Owners Association
Parking
- Attached Garage
Interior Spaces
- Recessed Lighting
- Gas Fireplace
- Living Room with Fireplace
Laundry
- Laundry Room
- Laundry on main level
- Washer and Electric Dryer Hookup
Utilities
- Heat Pump System
- Gas Water Heater
Additional Features
- Outdoor Fireplace
- Sprinkler System
Map
Home Values in the Area
Average Home Value in this Area
Property History
| Date | Event | Price | List to Sale | Price per Sq Ft |
|---|---|---|---|---|
| 09/12/2025 09/12/25 | For Sale | $575,000 | -- | $219 / Sq Ft |
Source: Greater Alabama MLS
MLS Number: 21431011
- 1404 Falliston Way
- 2068 Nunnally Pass
- 3080 Sydenton Dr
- 2852 Falliston Ln
- 2048 Nunnally Pass
- 1709 Coates Pass
- 1721 Coates Pass
- 2223 Black Creek Crossing
- 2029 Nunnally Pass
- 1726 Creekside Dr
- 2128 Butler Rd
- 1924 Blackridge Rd
- 4068 Langston Ford Dr
- 2362 Old Gould Run
- 2314 Old Gould Run
- 2302 Old Gould Run
- 2342 Old Gould Run
- 2353 Old Gould Run
- 3477 Townes Cir
- 3040 Iris Dr
- 1972 Blackridge Rd
- 2941 Henry Pass
- 5830 Elsie Rd
- 5987 Waterside Dr
- 5808 Colony Ln
- 5784 Colony Ln
- 6005 Russet Meadows Dr
- 1121 Colina St
- 6534 Creek Cir
- 2012 Russet Meadows Ct
- 6608 Rice Cir
- 6078 Russet Meadows Dr
- 5651 Colony Ln
- 5576 Park
- 2811 Southwood Ln
- 100 Tree Crossings Pkwy
- 501 Baronne St
- 3117 Parkwood Rd
- 3013 Bowron Rd
- 158 Sugar Dr







