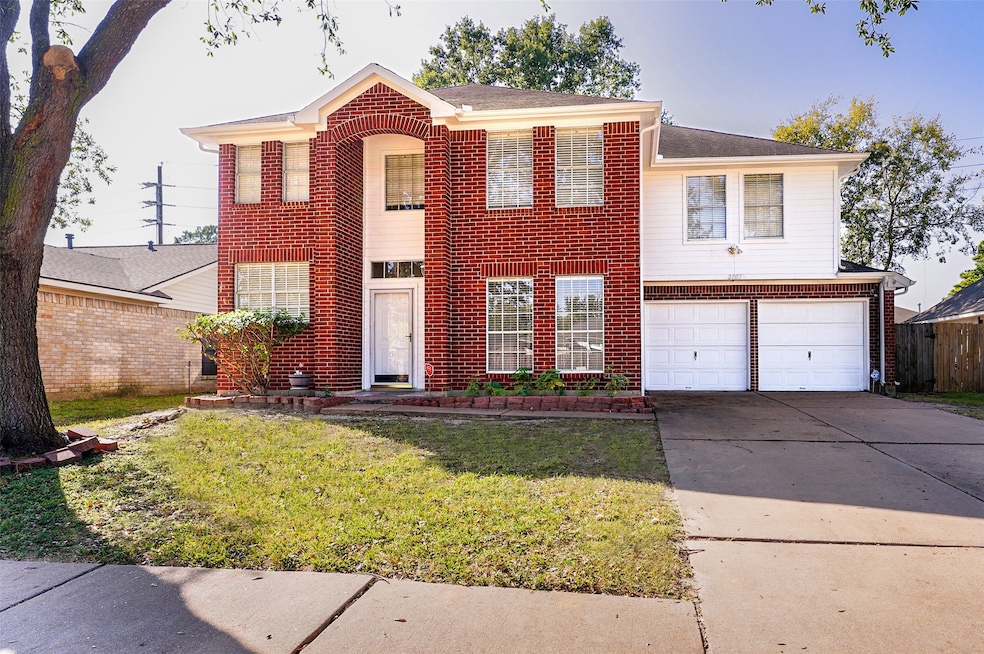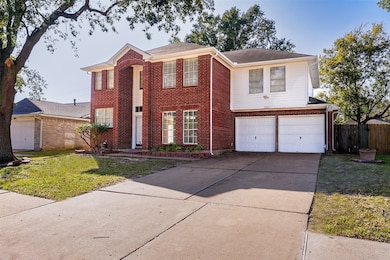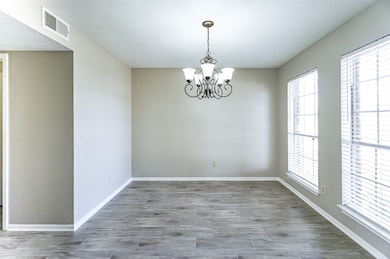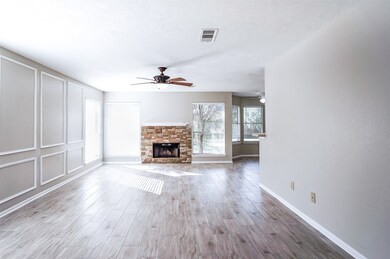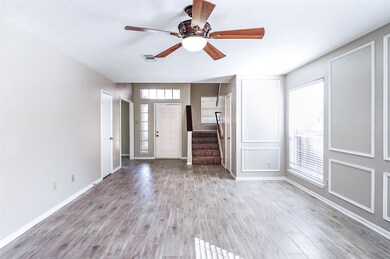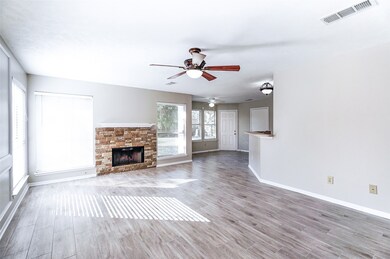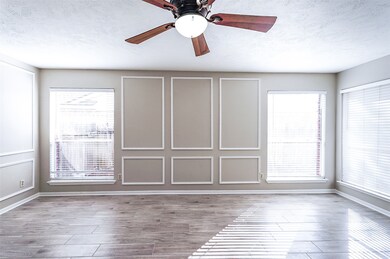Highlights
- Clubhouse
- Deck
- Community Pool
- Diane Winborn Elementary School Rated A-
- Traditional Architecture
- Tennis Courts
About This Home
Step into this charming 2-story, 4-bedroom, 2-bath residence, perfectly situated in the desirable Katy area. The home's design flows seamlessly from the formal dining room to the family room, which features high ceiling entry and a cozy fireplace. A bright, open kitchen connects to the breakfast area and family room, creating an ideal space for daily life. Enjoy a fresh, modern aesthetic with new vinyl plank flooring throughout the main living areas, complemented by durable tile in the kitchen and baths. The private Primary Suite offers a tranquil escape, featuring dual vanities, a separate walk-in shower, and a soaking tub. With a generous floor plan, fresh paint, and an attached 2-car garage, this home is truly move-in ready. Zoned to the highly acclaimed Katy school district. Easy access to TX-99, I-10 and shopping. Schedule your private tour today.
Home Details
Home Type
- Single Family
Est. Annual Taxes
- $6,065
Year Built
- Built in 1991
Lot Details
- 6,300 Sq Ft Lot
- Back Yard Fenced
Parking
- 2 Car Attached Garage
- Garage Door Opener
- Driveway
Home Design
- Traditional Architecture
Interior Spaces
- 2,195 Sq Ft Home
- 2-Story Property
- Gas Fireplace
- Family Room Off Kitchen
- Living Room
- Dining Room
- Utility Room
Kitchen
- Breakfast Room
- Breakfast Bar
- Gas Oven
- Gas Cooktop
- Microwave
- Dishwasher
- Laminate Countertops
- Disposal
Flooring
- Carpet
- Tile
- Vinyl Plank
- Vinyl
Bedrooms and Bathrooms
- 4 Bedrooms
- Double Vanity
- Soaking Tub
- Bathtub with Shower
- Separate Shower
Laundry
- Dryer
- Washer
Eco-Friendly Details
- Energy-Efficient Thermostat
Outdoor Features
- Deck
- Patio
Schools
- Winborn Elementary School
- Haskett Junior High School
- Paetow High School
Utilities
- Central Heating and Cooling System
- Heating System Uses Gas
- Programmable Thermostat
- No Utilities
Listing and Financial Details
- Property Available on 11/11/25
- Long Term Lease
Community Details
Overview
- Guardian Property Management Association
- Williamsburg Parish Sec 01 Subdivision
Amenities
- Clubhouse
Recreation
- Tennis Courts
- Community Playground
- Community Pool
- Park
Pet Policy
- No Pets Allowed
- Pet Deposit Required
Map
Source: Houston Association of REALTORS®
MLS Number: 50099691
APN: 1136500000031
- 2002 Foundary Dr
- 2123 Wigmaker Dr
- 2322 Foundary Dr
- 23815 Ayscough Ln
- 24107 Bassett Hall Ln
- 1811 Salt Valley Dr
- 24219 Camillia Ridge Way
- 24306 Lanning Dr
- 1902 Kings Arms Way
- 2511 Trotter Dr
- 2222 Princess Snow Cir
- 2518 Trotter Dr
- 2107 Auburn Vale St
- 24210 Schivener House Ln
- 24311 Tucker House Ln
- 24322 Tucker House Ln
- 23715 Norton House Ln
- 24019 Tayloe House Ln
- 1838 Powderhorn Ln
- 23806 Welch House Ln
- 2107 Charlton House Ln
- 2039 Wigmaker Dr
- 24102 Scrivener Ln
- 1902 Kings Arms Way
- 3072 Dawn Sound Dr
- 3061 Merganser Ridge Dr
- 3009 Merganser Ridge Dr
- 2115 Hollyfield Ln
- 24300 Franz Rd
- 1807 Driver Green Ln
- 24315 Camillia Ridge Way
- 2518 Trotter Dr
- 2223 Cambridge Dale Ct
- 23814 Tayloe House Ln
- 24022 Tayloe House Ln
- 24210 Schivener House Ln
- 23823 Griffin House Ln
- 24110 Griffin House Ln
- 24419 Lake Path Cir
- 24407 Pepperrell Place St
