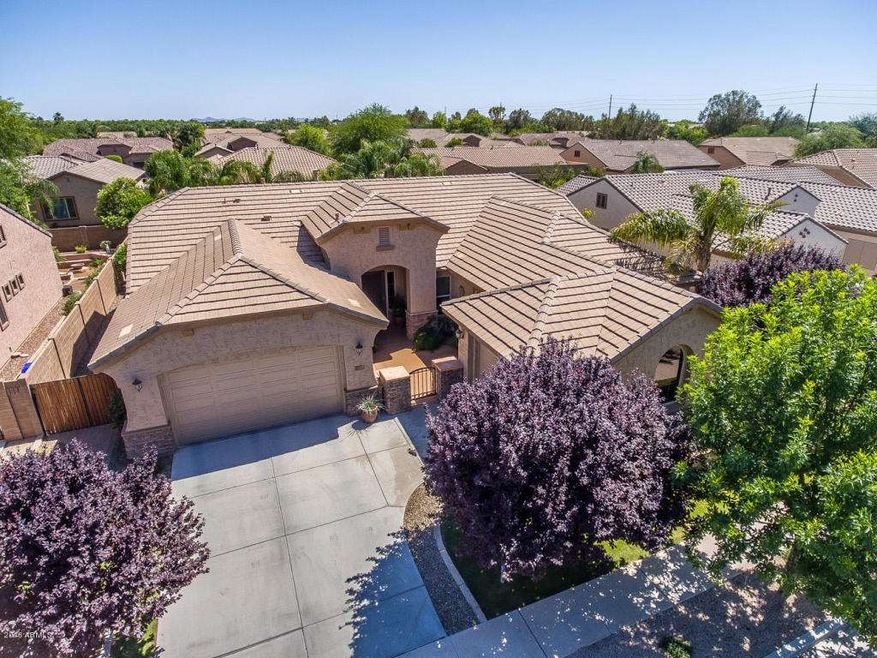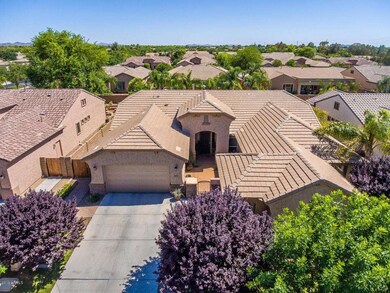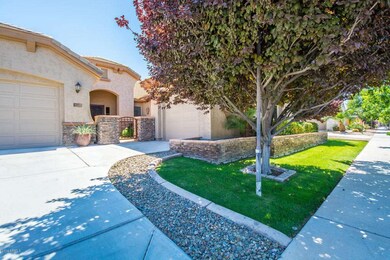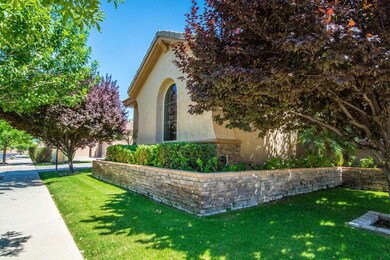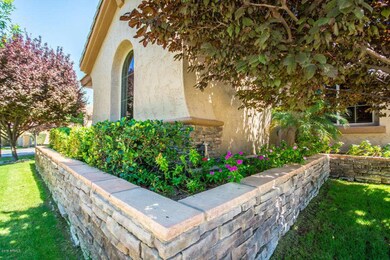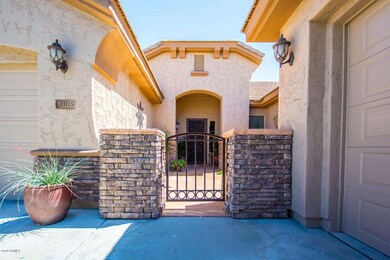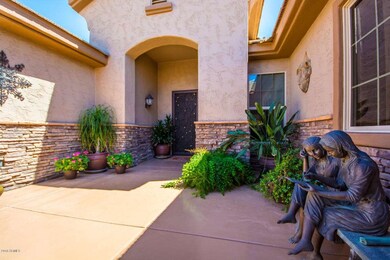
2103 E Canyon Place Chandler, AZ 85249
South Chandler NeighborhoodHighlights
- Private Pool
- RV Gated
- Family Room with Fireplace
- John & Carol Carlson Elementary School Rated A
- Gated Community
- Wood Flooring
About This Home
As of June 2025Beautifully appointed and meticulously maintained ranch style home with 4 large bedrooms and 2.5 bathrooms. Large great room with inviting stacked stone wall with fireplace and built in bookcase. Coffered ceilings, hickory hardwood floors, wood shutters, custom drapery and extra large baseboards throughout. Gorgeous kitchen with tumbled travertine back-splash, granite counters, staggered cabinets with crown molding and hardware. Split floor plan with the Master suite separate from the secondary bedrooms. The master bedroom features a spa style bathroom with custom tile work on the vanities and on the huge snail shower. The master closet has ''classy closet'' wood built-ins. Extra large laundry room with beautiful white cabinets and Mexican tile countertop. Built in cabinets in the garage. Private courtyard for entertaining. Don't miss the stunning backyard oasis! Gorgeous pool with stacked stone water feature, exterior fireplace, and built in BBQ. On the patio you will find commercial grade misters and a flat screen TV. Original owners who have lovingly maintained this home for the next buyer. The exterior has been painted within the last year. Pool has been acid washed, filters were cleaned, both the BBQ and fireplace have been professionally cleaned, new gas stove top!
Home Details
Home Type
- Single Family
Est. Annual Taxes
- $2,807
Year Built
- Built in 2005
Lot Details
- 10,001 Sq Ft Lot
- Block Wall Fence
- Misting System
- Front and Back Yard Sprinklers
- Sprinklers on Timer
- Grass Covered Lot
Parking
- 3 Car Garage
- Garage Door Opener
- RV Gated
Home Design
- Santa Barbara Architecture
- Wood Frame Construction
- Tile Roof
- Foam Roof
- Stone Exterior Construction
- Stucco
Interior Spaces
- 2,691 Sq Ft Home
- 1-Story Property
- Ceiling height of 9 feet or more
- Ceiling Fan
- Gas Fireplace
- Double Pane Windows
- Low Emissivity Windows
- Family Room with Fireplace
- 2 Fireplaces
Kitchen
- Eat-In Kitchen
- Breakfast Bar
- Gas Cooktop
- Built-In Microwave
- Dishwasher
- Kitchen Island
- Granite Countertops
Flooring
- Wood
- Carpet
- Tile
Bedrooms and Bathrooms
- 4 Bedrooms
- Walk-In Closet
- Primary Bathroom is a Full Bathroom
- 2.5 Bathrooms
- Dual Vanity Sinks in Primary Bathroom
Laundry
- Laundry in unit
- Washer and Dryer Hookup
Outdoor Features
- Private Pool
- Covered patio or porch
- Outdoor Fireplace
- Built-In Barbecue
Schools
- San Tan Elementary School
- Santan Junior High School
- Perry High School
Utilities
- Refrigerated Cooling System
- Heating System Uses Natural Gas
- Water Softener
- High Speed Internet
- Cable TV Available
Listing and Financial Details
- Tax Lot 117
- Assessor Parcel Number 303-44-160
Community Details
Overview
- Property has a Home Owners Association
- Premier Association, Phone Number (480) 704-2900
- Built by Sunwest
- Countryside Estates Unit 3 Subdivision
Security
- Gated Community
Ownership History
Purchase Details
Home Financials for this Owner
Home Financials are based on the most recent Mortgage that was taken out on this home.Purchase Details
Home Financials for this Owner
Home Financials are based on the most recent Mortgage that was taken out on this home.Purchase Details
Purchase Details
Home Financials for this Owner
Home Financials are based on the most recent Mortgage that was taken out on this home.Purchase Details
Purchase Details
Home Financials for this Owner
Home Financials are based on the most recent Mortgage that was taken out on this home.Similar Homes in the area
Home Values in the Area
Average Home Value in this Area
Purchase History
| Date | Type | Sale Price | Title Company |
|---|---|---|---|
| Warranty Deed | $825,000 | Fidelity National Title Agency | |
| Warranty Deed | $447,000 | Phoenix Title Agency | |
| Interfamily Deed Transfer | -- | None Available | |
| Interfamily Deed Transfer | -- | The Talon Group | |
| Interfamily Deed Transfer | -- | The Talon Group Mesa Springs | |
| Interfamily Deed Transfer | -- | None Available | |
| Warranty Deed | $362,088 | First American Title Ins Co | |
| Warranty Deed | -- | First American Title Ins Co |
Mortgage History
| Date | Status | Loan Amount | Loan Type |
|---|---|---|---|
| Open | $425,000 | New Conventional | |
| Previous Owner | $424,650 | New Conventional | |
| Previous Owner | $272,000 | New Conventional | |
| Previous Owner | $22,600 | Purchase Money Mortgage | |
| Previous Owner | $307,170 | New Conventional |
Property History
| Date | Event | Price | Change | Sq Ft Price |
|---|---|---|---|---|
| 06/26/2025 06/26/25 | Sold | $825,000 | 0.0% | $307 / Sq Ft |
| 05/24/2025 05/24/25 | Pending | -- | -- | -- |
| 05/23/2025 05/23/25 | For Sale | $825,000 | +84.6% | $307 / Sq Ft |
| 07/14/2016 07/14/16 | Sold | $447,000 | 0.0% | $166 / Sq Ft |
| 05/17/2016 05/17/16 | Pending | -- | -- | -- |
| 05/17/2016 05/17/16 | Price Changed | $447,000 | +0.4% | $166 / Sq Ft |
| 05/12/2016 05/12/16 | For Sale | $445,000 | -- | $165 / Sq Ft |
Tax History Compared to Growth
Tax History
| Year | Tax Paid | Tax Assessment Tax Assessment Total Assessment is a certain percentage of the fair market value that is determined by local assessors to be the total taxable value of land and additions on the property. | Land | Improvement |
|---|---|---|---|---|
| 2025 | $3,613 | $45,285 | -- | -- |
| 2024 | $3,533 | $43,128 | -- | -- |
| 2023 | $3,533 | $55,460 | $11,090 | $44,370 |
| 2022 | $3,404 | $41,420 | $8,280 | $33,140 |
| 2021 | $3,506 | $39,010 | $7,800 | $31,210 |
| 2020 | $3,482 | $37,200 | $7,440 | $29,760 |
| 2019 | $3,340 | $35,560 | $7,110 | $28,450 |
| 2018 | $3,228 | $32,260 | $6,450 | $25,810 |
| 2017 | $3,011 | $32,030 | $6,400 | $25,630 |
| 2016 | $2,901 | $31,800 | $6,360 | $25,440 |
| 2015 | $2,807 | $31,350 | $6,270 | $25,080 |
Agents Affiliated with this Home
-

Seller's Agent in 2025
Mindy Jones
Real Broker
(480) 771-9458
23 in this area
290 Total Sales
-
T
Buyer's Agent in 2025
Tim Menghini
The Brokery
(602) 391-3571
5 in this area
46 Total Sales
-

Seller's Agent in 2016
Mike Schude
Instasold
(480) 201-9593
13 in this area
269 Total Sales
-

Buyer's Agent in 2016
Jessica Suzuki
Keller Williams Northeast Realty
(602) 903-0469
Map
Source: Arizona Regional Multiple Listing Service (ARMLS)
MLS Number: 5441840
APN: 303-44-160
- 2050 E Lynx Place Unit 3
- 2203 E Tonto Place
- 1755 E Tonto Dr
- 1792 E Powell Way
- 4490 S Rio Dr
- 4450 S Rio Dr
- 1779 E Kaibab Dr
- 2409 E Kaibab Place
- 4297 S Marion Place
- 1955 E Grand Canyon Dr
- 1684 E Coconino Dr
- 1757 E Glacier Place
- 2141 E Nolan Place
- 4123 S Wayne Place
- 1904 E Grand Canyon Dr
- 4130 S Lafayette Place
- 2111 E Yellowstone Place
- 2351 E Cherrywood Place
- 2383 E Zion Way
- 2112 E Yellowstone Place
