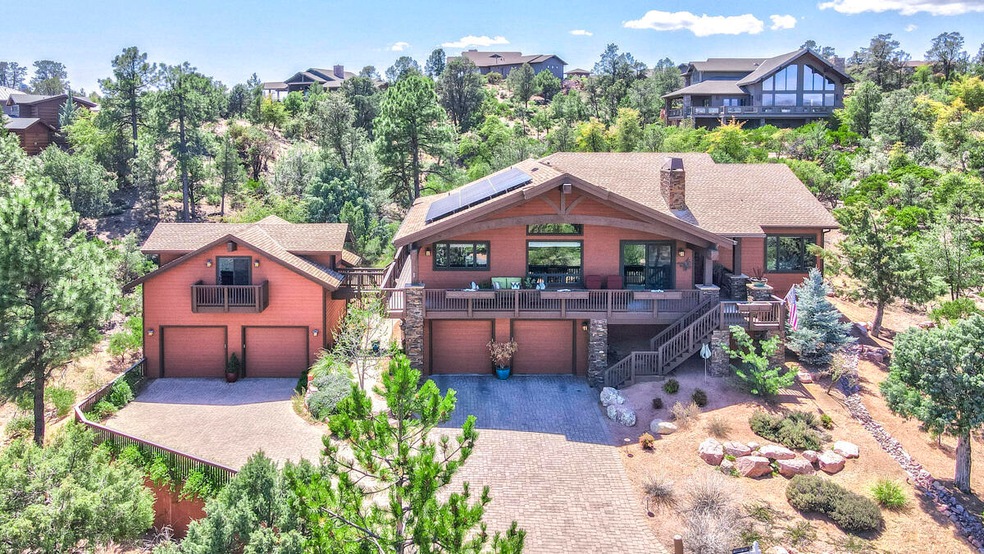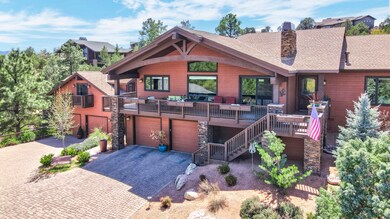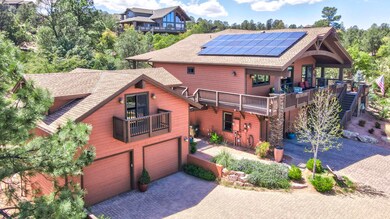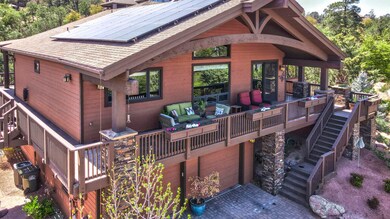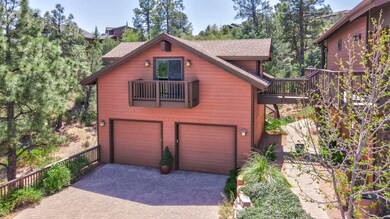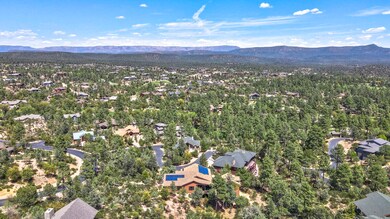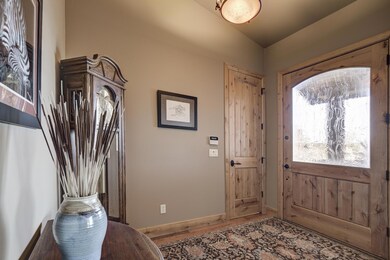
2103 E Filaree Cir Payson, AZ 85541
Highlights
- Health Club
- Home Theater
- Solar Power System
- Golf Course Community
- Spa
- Panoramic View
About This Home
As of January 2025This beautiful Chaparral Pines homes offers many upgrades, amazing views, attached 2-car garage, and a detached 2-car garage/heated workshop for a total of 1330 +/- garage space, separate mother in-law quarters, owned solar and an elevator. Inside features include 3130+/- sq ft under roof, Three bedrooms & office, oversized two car garage, walk in foyer, wood flooring, large open family room and kitchen with eat in dining and breakfast bar, pantry, recessed lighting, stainless steel appliances, wood burning fireplace with rocked accents, floor to ceiling ''Sierra Pacific'' wood clad windows, tongue & groove ceiling, large main level master suite with gas fireplace, master bathroom with walk in shower, private water closet, jetted tub, large master closet, two additional guest rooms, one
Last Agent to Sell the Property
ERA YOUNG REALTY-PAYSON License #SA549276000 Listed on: 04/12/2021
Last Buyer's Agent
NOT A CAAR MEMBER
NOT A CAAR MEMBER
Home Details
Home Type
- Single Family
Est. Annual Taxes
- $4,585
Year Built
- Built in 2006
Lot Details
- 0.5 Acre Lot
- Cul-De-Sac
- East Facing Home
- Drip System Landscaping
- Corners Of The Lot Have Been Marked
- Hilltop Location
- Pine Trees
HOA Fees
- $142 Monthly HOA Fees
Property Views
- Panoramic
- Mountain
Home Design
- Chalet
- Split Level Home
- Wood Frame Construction
- Asphalt Shingled Roof
- Wood Siding
Interior Spaces
- 3,735 Sq Ft Home
- 2-Story Property
- Elevator
- Central Vacuum
- Vaulted Ceiling
- Multiple Fireplaces
- Wood Burning Stove
- Gas Fireplace
- Double Pane Windows
- Entrance Foyer
- Family Room with Fireplace
- Great Room with Fireplace
- Living Room with Fireplace
- Open Floorplan
- Home Theater
- Home Office
- Hobby Room
- Workshop
- Finished Basement
Kitchen
- Breakfast Bar
- Walk-In Pantry
- Grill
- Gas Range
- Microwave
- Dishwasher
- Kitchen Island
- Disposal
Flooring
- Wood
- Tile
Bedrooms and Bathrooms
- 5 Bedrooms
- Primary Bedroom on Main
- Fireplace in Primary Bedroom
- Split Bedroom Floorplan
- Maid or Guest Quarters
- In-Law or Guest Suite
- Hydromassage or Jetted Bathtub
Laundry
- Laundry in Utility Room
- Dryer
- Washer
Home Security
- Carbon Monoxide Detectors
- Fire and Smoke Detector
Parking
- 4 Car Garage
- Garage Door Opener
Eco-Friendly Details
- Solar Power System
- Solar Water Heater
Outdoor Features
- Spa
- Covered patio or porch
- Separate Outdoor Workshop
Utilities
- Forced Air Heating and Cooling System
- Refrigerated Cooling System
- Heating System Uses Propane
- Multiple Water Heaters
- Water Softener
- Internet Available
- Phone Available
- Satellite Dish
- Cable TV Available
Listing and Financial Details
- Tax Lot 451
- Assessor Parcel Number 302-87-451
Community Details
Amenities
- Sauna
- Clubhouse
Recreation
- Golf Course Community
- Health Club
- Tennis Courts
- Community Pool
- Community Spa
- Putting Green
Additional Features
- Security
- Gated Community
Ownership History
Purchase Details
Home Financials for this Owner
Home Financials are based on the most recent Mortgage that was taken out on this home.Purchase Details
Purchase Details
Home Financials for this Owner
Home Financials are based on the most recent Mortgage that was taken out on this home.Purchase Details
Purchase Details
Purchase Details
Purchase Details
Home Financials for this Owner
Home Financials are based on the most recent Mortgage that was taken out on this home.Similar Homes in Payson, AZ
Home Values in the Area
Average Home Value in this Area
Purchase History
| Date | Type | Sale Price | Title Company |
|---|---|---|---|
| Warranty Deed | $1,230,000 | Pioneer Title | |
| Warranty Deed | -- | -- | |
| Warranty Deed | $1,150,000 | Pioneer Title Agency Inc | |
| Interfamily Deed Transfer | -- | None Available | |
| Special Warranty Deed | -- | Security Title Agency | |
| Deed In Lieu Of Foreclosure | -- | Pioneer Title Agency | |
| Quit Claim Deed | -- | Pioneer Title Agency |
Mortgage History
| Date | Status | Loan Amount | Loan Type |
|---|---|---|---|
| Previous Owner | $555,200 | Fannie Mae Freddie Mac |
Property History
| Date | Event | Price | Change | Sq Ft Price |
|---|---|---|---|---|
| 01/04/2025 01/04/25 | Off Market | $1,230,000 | -- | -- |
| 01/03/2025 01/03/25 | Sold | $1,230,000 | -5.3% | $329 / Sq Ft |
| 08/26/2024 08/26/24 | Price Changed | $1,299,000 | -3.4% | $348 / Sq Ft |
| 07/05/2024 07/05/24 | For Sale | $1,345,000 | +17.0% | $360 / Sq Ft |
| 05/17/2021 05/17/21 | Sold | $1,150,000 | -4.2% | $308 / Sq Ft |
| 04/25/2021 04/25/21 | Pending | -- | -- | -- |
| 04/12/2021 04/12/21 | For Sale | $1,200,000 | -- | $321 / Sq Ft |
Tax History Compared to Growth
Tax History
| Year | Tax Paid | Tax Assessment Tax Assessment Total Assessment is a certain percentage of the fair market value that is determined by local assessors to be the total taxable value of land and additions on the property. | Land | Improvement |
|---|---|---|---|---|
| 2025 | $5,380 | -- | -- | -- |
| 2024 | $5,380 | $91,074 | $4,177 | $86,897 |
| 2023 | $5,380 | $77,425 | $3,171 | $74,254 |
| 2022 | $5,214 | $40,715 | $2,222 | $38,493 |
| 2021 | $5,139 | $40,715 | $2,222 | $38,493 |
| 2020 | $4,585 | $0 | $0 | $0 |
| 2019 | $4,667 | $0 | $0 | $0 |
| 2018 | $4,536 | $0 | $0 | $0 |
| 2017 | $4,385 | $0 | $0 | $0 |
| 2016 | $5,819 | $0 | $0 | $0 |
| 2015 | $3,924 | $0 | $0 | $0 |
Agents Affiliated with this Home
-
Kristin Croak
K
Seller's Agent in 2025
Kristin Croak
ERA YOUNG REALTY-PAYSON
(928) 970-0634
174 Total Sales
-
N
Buyer's Agent in 2025
NOT A CAAR MEMBER
NOT A CAAR MEMBER
Map
Source: Central Arizona Association of REALTORS®
MLS Number: 84490
APN: 302-87-451
- 517 N Grapevine Dr
- 517 N Grapevine Dr Unit 440
- 505 N Grapevine Dr Unit 434
- 505 N Grapevine Dr
- 506 N Grapevine Dr
- 507 N Grapevine Dr
- 2205 E Filaree Cir Unit 470
- 509 N Grapevine Dr
- 509 N Grapevine Dr Unit 436
- 500 N Grapevine Dr
- 619 N Grapevine Dr Unit 631
- 619 N Grapevine Dr
- 1907 E Cliff Rose Dr Unit 817
- 1907 E Cliff Rose Dr
- 1910 E Cliff Rose Dr
- 1910 E Cliff Rose Dr Unit 815
- 311 N Grapevine Dr
- 2509 E Scarlet Bugler Cir
- 705 N Snowberry Cir
- 310 N Grapevine Dr
