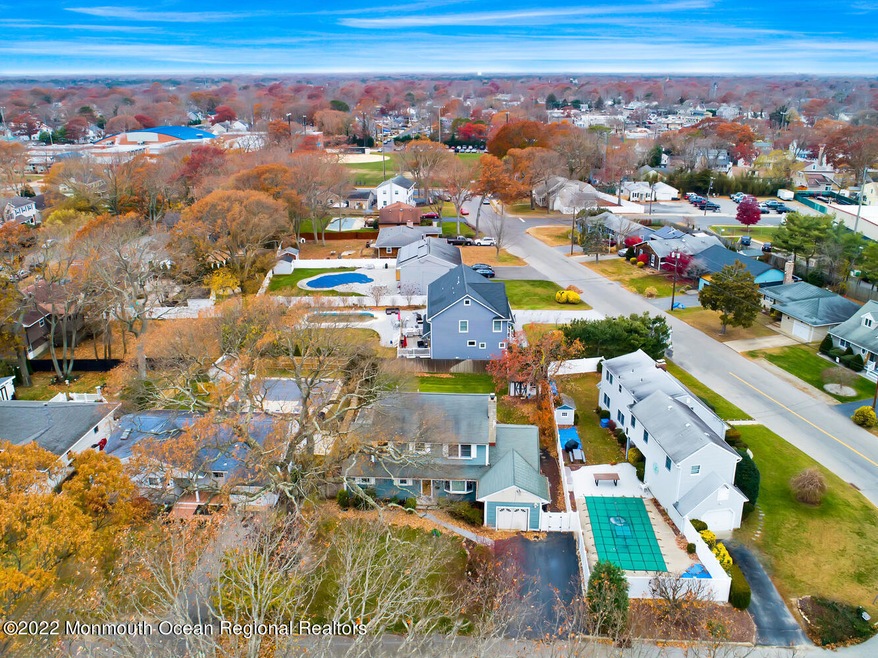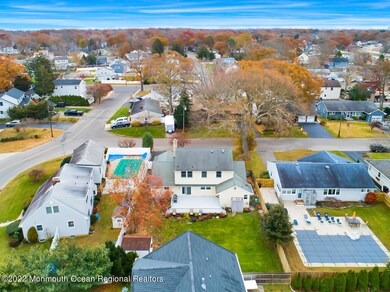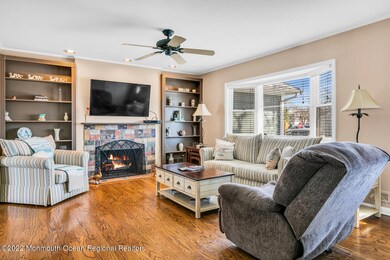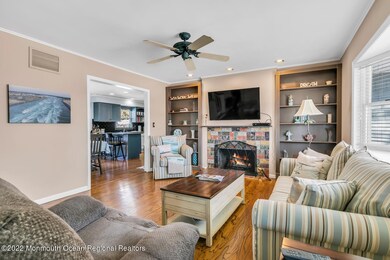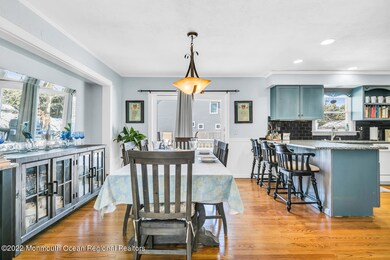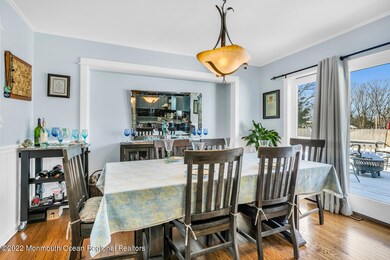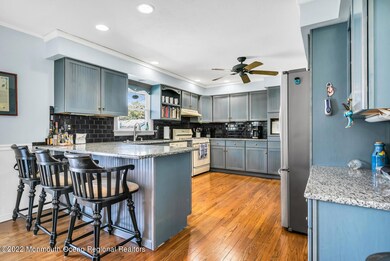
2103 Frances Dr Point Pleasant Boro, NJ 08742
Estimated Value: $857,000 - $924,201
Highlights
- Bay View
- Deck
- Whirlpool Bathtub
- Custom Home
- Wood Flooring
- Attic
About This Home
As of April 2022HIGHEST & BEST BY TUES., 2/22/22 BY 4 PM. Point Pleasant Boro—1 of the most desirable areas at The Shore!!! Custom-built home with plenty of room for everyone, 2300+ sq.ft, oversized 70 x 125 lot on a beautiful, quiet street. Home features: 4 spacious Bedrms, 4.5 Baths. The FIRST FLOOR includes MS BEDRM + 2nd Bedroom; SECOND FLOOR: 2 MS BEDROOMS! Yes: 3 of the 4 bedrms have their own full baths!!! Inviting LR w/ gas f/p bordered in beautiful stone work, built-ins, gorgeous oak H/W floors, opens up to expansive Kitchen/Dining area, sliders to back deck for ultimate entertaining. PRIVATE OFFICE area. Private, spacious fenced-in HUGE yard w/ outdoor shower. FULL FINISHED heated basement w/ wet-bar, bath. Possible MOTHER/DAUGHTER.
Last Agent to Sell the Property
Diane Turton, Realtors-Sea Girt License #0455319 Listed on: 02/18/2022

Last Buyer's Agent
Kyle Marcell
Real Estate, LTD
Home Details
Home Type
- Single Family
Est. Annual Taxes
- $9,313
Year Built
- Built in 1961
Lot Details
- 8,712 Sq Ft Lot
- Lot Dimensions are 70 x 125
- Fenced
- Oversized Lot
- Sprinkler System
Parking
- 1 Car Attached Garage
- Oversized Parking
- Double-Wide Driveway
- On-Street Parking
- Off-Street Parking
Home Design
- Custom Home
- Colonial Architecture
- Shingle Roof
- Vinyl Siding
Interior Spaces
- 2,386 Sq Ft Home
- 2-Story Property
- Wet Bar
- Built-In Features
- Ceiling Fan
- Recessed Lighting
- Light Fixtures
- Gas Fireplace
- Window Treatments
- Bay Window
- Sliding Doors
- Living Room
- Combination Kitchen and Dining Room
- Den
- Bay Views
- Attic
Kitchen
- Eat-In Kitchen
- Stove
- Microwave
- Dishwasher
- Granite Countertops
Flooring
- Wood
- Wall to Wall Carpet
- Ceramic Tile
Bedrooms and Bathrooms
- 4 Bedrooms
- Walk-In Closet
- Primary Bathroom is a Full Bathroom
- Whirlpool Bathtub
- Primary Bathroom includes a Walk-In Shower
Laundry
- Laundry Room
- Dryer
- Washer
Finished Basement
- Heated Basement
- Basement Fills Entire Space Under The House
Outdoor Features
- Outdoor Shower
- Deck
- Exterior Lighting
- Storage Shed
- Outdoor Gas Grill
Schools
- Ocean Elementary School
- Memorial Middle School
- Point Pleasant Borough High School
Utilities
- Forced Air Zoned Heating and Cooling System
- Heating System Uses Natural Gas
- Natural Gas Water Heater
Community Details
- No Home Owners Association
Listing and Financial Details
- Exclusions: Refrigerator in garage; personal belongings
- Assessor Parcel Number 25-00170-0000-00010
Ownership History
Purchase Details
Home Financials for this Owner
Home Financials are based on the most recent Mortgage that was taken out on this home.Purchase Details
Home Financials for this Owner
Home Financials are based on the most recent Mortgage that was taken out on this home.Purchase Details
Purchase Details
Home Financials for this Owner
Home Financials are based on the most recent Mortgage that was taken out on this home.Similar Home in Point Pleasant Boro, NJ
Home Values in the Area
Average Home Value in this Area
Purchase History
| Date | Buyer | Sale Price | Title Company |
|---|---|---|---|
| Byrnes Robert | $427,500 | Multiple | |
| Oneill Matthew | $494,000 | -- | |
| Ochse Arthur | $600,100 | -- | |
| Connerty James | $159,000 | -- |
Mortgage History
| Date | Status | Borrower | Loan Amount |
|---|---|---|---|
| Open | Byrnes Robert | $342,000 | |
| Previous Owner | Oneill Matthew | $43,500 | |
| Previous Owner | Neill Matthew O | $331,400 | |
| Previous Owner | Oneill Matthew | $333,727 | |
| Previous Owner | Oneill Matthew | $75,075 | |
| Previous Owner | Neill Matthew O | $25,000 | |
| Previous Owner | Oneill Matthew | $15,000 | |
| Previous Owner | Oneill Matthew | $333,700 | |
| Previous Owner | Connerty James A | $214,500 | |
| Previous Owner | Connerty James | $80,000 |
Property History
| Date | Event | Price | Change | Sq Ft Price |
|---|---|---|---|---|
| 04/29/2022 04/29/22 | Sold | $690,000 | +8.0% | $289 / Sq Ft |
| 02/24/2022 02/24/22 | Pending | -- | -- | -- |
| 02/18/2022 02/18/22 | For Sale | $639,000 | +49.5% | $268 / Sq Ft |
| 08/15/2014 08/15/14 | Sold | $427,500 | -- | $179 / Sq Ft |
Tax History Compared to Growth
Tax History
| Year | Tax Paid | Tax Assessment Tax Assessment Total Assessment is a certain percentage of the fair market value that is determined by local assessors to be the total taxable value of land and additions on the property. | Land | Improvement |
|---|---|---|---|---|
| 2024 | $9,658 | $441,800 | $173,500 | $268,300 |
| 2023 | $9,459 | $441,800 | $173,500 | $268,300 |
| 2022 | $9,459 | $441,800 | $173,500 | $268,300 |
| 2021 | $9,313 | $441,800 | $173,500 | $268,300 |
| 2020 | $9,216 | $441,800 | $173,500 | $268,300 |
| 2019 | $9,092 | $441,800 | $173,500 | $268,300 |
| 2018 | $8,823 | $441,800 | $173,500 | $268,300 |
| 2017 | $8,628 | $441,800 | $173,500 | $268,300 |
| 2016 | $8,562 | $441,800 | $173,500 | $268,300 |
| 2015 | $8,460 | $441,800 | $173,500 | $268,300 |
| 2014 | $8,266 | $441,800 | $173,500 | $268,300 |
Agents Affiliated with this Home
-
Patricia Mayer

Seller's Agent in 2022
Patricia Mayer
Diane Turton, Realtors-Sea Girt
(908) 309-9374
6 in this area
119 Total Sales
-

Buyer's Agent in 2022
Kyle Marcell
Real Estate, LTD
-
Anthony F Payer
A
Seller's Agent in 2014
Anthony F Payer
Ward Wight Sotheby's International Realty
(732) 223-2266
1 in this area
10 Total Sales
Map
Source: MOREMLS (Monmouth Ocean Regional REALTORS®)
MLS Number: 22204419
APN: 25-00170-0000-00010
- 1027 Ocean Rd
- 710 Beaver Dam Rd
- 1107 A Beaver Dam Rd
- 1215 Johnson Ave
- 2600 Austin Ave Unit 105
- 1409 Buckner St
- 1030 Ocean Rd
- 2509 Beech St
- 2222 Kenneth Rd
- 1416 George St
- 2113 River Rd
- 1203 River Ave
- 2118 Kenneth Rd
- 1501 Hulse Rd Unit 18
- 1115 Hollywood Blvd
- 2230 Bridge Ave Unit 8
- 1117 Bradford Dr
- 1312 Dorset Dock Rd
- 2305 Hollywood Rd
- 1320 Charles St
- 2103 Frances Dr
- 2105 Frances Dr
- 2114 Miller Rd
- 2116 Miller Rd
- 2107 Frances Dr
- 2102 Frances Dr
- 2104 Miller Rd
- 2118 Miller Rd
- 2104 Frances Dr
- 2115 Frances Dr
- 2109 Frances Dr
- 2113 Miller Rd
- 2111 Miller Rd
- 2115 Miller Rd
- 2109 Miller Rd
- 2106 Frances Dr
- 2117 Frances Dr
- 2117 Miller Rd
- 2107 Miller Rd
- 2122 Miller Rd
