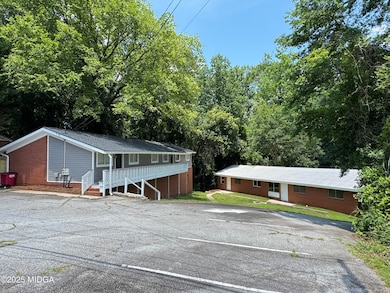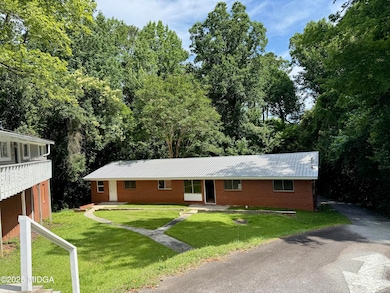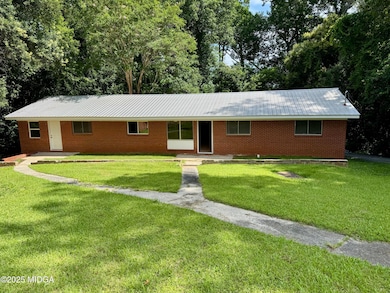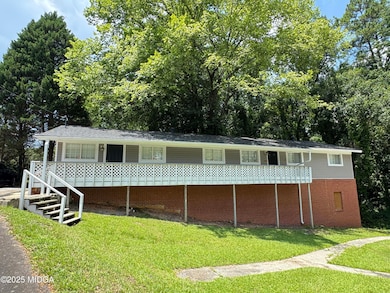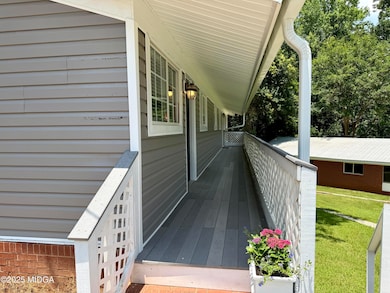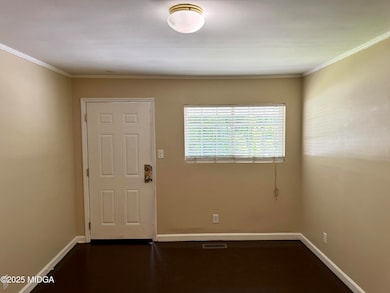
2103 Ingleside Ave Macon, GA 31204
Estimated payment $1,501/month
Highlights
- Wood Flooring
- Workshop
- Four Sided Brick Exterior Elevation
- No HOA
- Front Porch
- Home Security System
About This Home
Great opportunity to own a unique property with lots of potential uses! Two buildings originally built as duplexes; the upper building is currently set up with a 1BR/1BA residential unit complete with a kitchen, living room and fenced yard area, with a fridge, stove, washer and dryer included. The second unit was recently used as an office, with 5 designated office spaces, 1.5 Bathrooms, Foyer, Break Area, and Basement storage. New roof with architectural shingles, new vinyl siding, and a newer HVAC on this building gives way to easy maintenance!The lower detached 'warehouse' is all brick with a metal roof and has its own parking lot. It is down to the studs with potential for the new owner to build out another duplex, office, storage, etc. R-3 Zoning gives more options, such as either residential or a professional/office use. Back on the market due to buyer financing issues at no fault of the seller! Conventional loan or cash only purchase.
Property Details
Home Type
- Multi-Family
Est. Annual Taxes
- $1,402
Year Built
- Built in 1959 | Remodeled
Lot Details
- 0.42 Acre Lot
- Fenced
Parking
- Parking Lot
Home Design
- Duplex
- Fixer Upper
- Four Sided Brick Exterior Elevation
- Pillar, Post or Pier Foundation
- Composition Roof
- Metal Roof
- Vinyl Siding
Interior Spaces
- 3,550 Sq Ft Home
- 1-Story Property
- Ceiling Fan
- Insulated Windows
- Workshop
- Storage In Attic
- Electric Oven
Flooring
- Wood
- Carpet
Bedrooms and Bathrooms
- 5 Bedrooms
Laundry
- Dryer
- Washer
Home Security
- Home Security System
- Fire and Smoke Detector
Schools
- Williams Elementary School
- Miller Middle School
- Central - Bibb High School
Utilities
- Central Heating and Cooling System
- Heating System Uses Natural Gas
- Gas Water Heater
- Cable TV Available
Additional Features
- Energy-Efficient Windows
- Front Porch
Community Details
- No Home Owners Association
- 2 Units
- Ingleside Subdivision
Listing and Financial Details
- Assessor Parcel Number P064-0078
Map
Home Values in the Area
Average Home Value in this Area
Tax History
| Year | Tax Paid | Tax Assessment Tax Assessment Total Assessment is a certain percentage of the fair market value that is determined by local assessors to be the total taxable value of land and additions on the property. | Land | Improvement |
|---|---|---|---|---|
| 2024 | $1,402 | $55,203 | $10,500 | $44,703 |
| 2023 | $940 | $46,480 | $8,400 | $38,080 |
| 2022 | $809 | $23,373 | $6,411 | $16,962 |
| 2021 | $888 | $23,373 | $6,411 | $16,962 |
| 2020 | $907 | $23,373 | $6,411 | $16,962 |
| 2019 | $915 | $23,373 | $6,411 | $16,962 |
| 2018 | $1,911 | $23,373 | $6,411 | $16,962 |
Property History
| Date | Event | Price | Change | Sq Ft Price |
|---|---|---|---|---|
| 07/17/2025 07/17/25 | For Sale | $250,000 | 0.0% | $70 / Sq Ft |
| 06/28/2025 06/28/25 | Pending | -- | -- | -- |
| 06/23/2025 06/23/25 | For Sale | $250,000 | +150.3% | $70 / Sq Ft |
| 10/12/2022 10/12/22 | Sold | $99,900 | -16.7% | $99,900 / Sq Ft |
| 09/09/2022 09/09/22 | Pending | -- | -- | -- |
| 09/03/2022 09/03/22 | For Sale | $119,900 | -- | $119,900 / Sq Ft |
Purchase History
| Date | Type | Sale Price | Title Company |
|---|---|---|---|
| Warranty Deed | $92,500 | -- | |
| Warranty Deed | $55,000 | -- | |
| Deed | -- | -- |
Mortgage History
| Date | Status | Loan Amount | Loan Type |
|---|---|---|---|
| Open | $74,000 | New Conventional |
Similar Homes in the area
Source: Middle Georgia MLS
MLS Number: 180192
APN: P064-0078
- 478 Monroe Hill
- 365 Rogers Ave
- 341-343 Corbin Ave
- 266 Moughon St Unit 266A
- 455 Pursley St
- 1975 Vineville Ave
- 347 College St
- 1345 Hardeman Ave
- 850 Parkview Ct
- 1074 Georgia Ave
- 720 Tidewater Cir
- 156 Florida Ave
- 1195 Lawton Dr
- 145 Carolina Ave
- 876 Mulberry St
- 1030 Tatnall St
- 2497 Napier Ave
- 363 New St
- 2733 Hillcrest Ave
- 2825 Roy St

