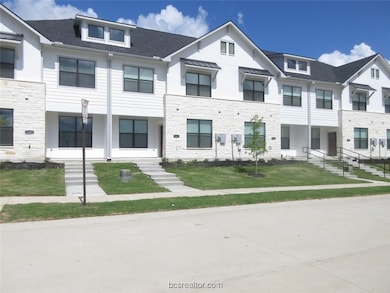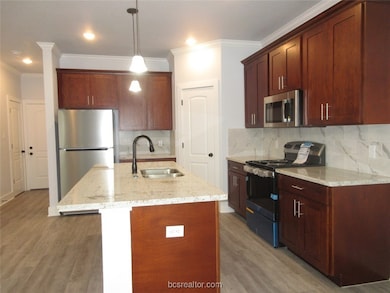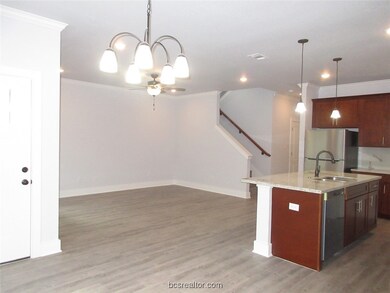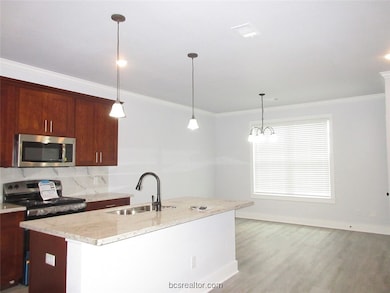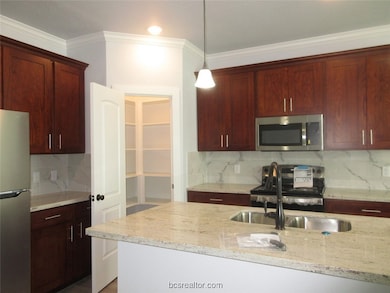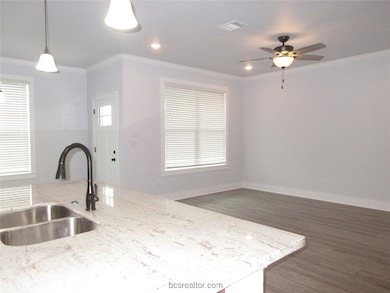2103 Jax Dr College Station, TX 77845
Highlights
- Contemporary Architecture
- High Ceiling
- Breakfast Area or Nook
- Sam Houston Elementary School Rated A-
- Granite Countertops
- 2 Car Attached Garage
About This Home
Property is pre-lease for January 2026. A beutiful townhome features 4-bedroom 4.5 baths with extra large 2-car garage. It has an open floor plan concept, nice light fixtures, spacious kitchen has beautiful granite countertops and a large island, stainless steel appliances, beautiful cabinetry, and a corner pantry. High ceiling with extensive crown moldings. Gorgeous vinyl plank flooring throughout even staircase. No Carpet. Spacious each bedroom has its own private bath and a walk-in closet. Central cooling and heating with 14 Seer HVAC and zoned controller. Ceiling fan is in all bedrooms and living area. Washer, dryer, and a refrigerator are in the house. Lawn care is included.
Townhouse Details
Home Type
- Townhome
Est. Annual Taxes
- $6,917
Year Built
- Built in 2022
Lot Details
- 2,309 Sq Ft Lot
- Sprinkler System
Parking
- 2 Car Attached Garage
- Garage Door Opener
Home Design
- Contemporary Architecture
- Slab Foundation
- Shingle Roof
- Composition Roof
Interior Spaces
- 1,864 Sq Ft Home
- 2-Story Property
- High Ceiling
- Ceiling Fan
- Window Treatments
Kitchen
- Breakfast Area or Nook
- Built-In Electric Oven
- Electric Range
- Recirculated Exhaust Fan
- Microwave
- Dishwasher
- Granite Countertops
- Disposal
Bedrooms and Bathrooms
- 4 Bedrooms
Laundry
- Dryer
- Washer
Home Security
Utilities
- Central Heating and Cooling System
- Electric Water Heater
Listing and Financial Details
- Security Deposit $2,550
- Property Available on 1/3/26
- Tenant pays for electricity, pest control, sewer, trash collection, water
- The owner pays for grounds care
- Legal Lot and Block 12 / 2
- Assessor Parcel Number 419014
Community Details
Pet Policy
- Pets Allowed
- Pet Deposit $500
Additional Features
- Ace Townhome Subdivision
- Fire and Smoke Detector
Map
Source: Bryan-College Station Regional Multiple Listing Service
MLS Number: 25002370
APN: 101300-0002-0120
- 1403 Crescent Ridge Dr
- 1580 Copperfield Lot Pkwy E
- 1580 Copperfield Lot D Pkwy
- 1580 Pkwy
- 1580 Copperfield Lot B Pkwy
- 1580 Copperfield Lot A Pkwy
- 2200 Crescent Pointe Pkwy
- 3519 Myth Ln
- 3503 Myth Ln
- 3305 Harvey Rd
- 1603 Culture Ln
- 3405 Copperfield Pkwy
- 1607 Culture Ln
- 1473 Buena Vista Dr
- 3802 Estes Park
- 3806 Blackhawk Ln
- 1483 Buena Vista Dr
- 3815 Harvey Rd
- 1501 Buena Vista Dr
- 1716 Lonetree Dr
- 2116 Crescent Pointe Pkwy
- 2119 Jax Dr
- 2201 Crescent Pointe Pkwy
- 1501 Copperfield Pkwy
- 1550 Crescent Pointe Pkwy
- 1485 Buena Vista Dr
- 3210 Harvey Rd
- 1619 Buena Vista Dr
- 1761 Summit Crossing Ln Unit 1761 Summit Crossing Lane
- 1763 Summit Crossing Ln
- 3345 University Dr E
- 1720 Summit Crossing Ln
- 3780 Copperfield Dr
- 4050 Eastchester Dr
- 4150 Pendleton Dr
- 1451 Associates Ave Unit 711
- 4225 Pendleton Dr
- 5008 Toscana Loop
- 4302 Appalachian Trail
- 2487 Horse Shoe Dr

