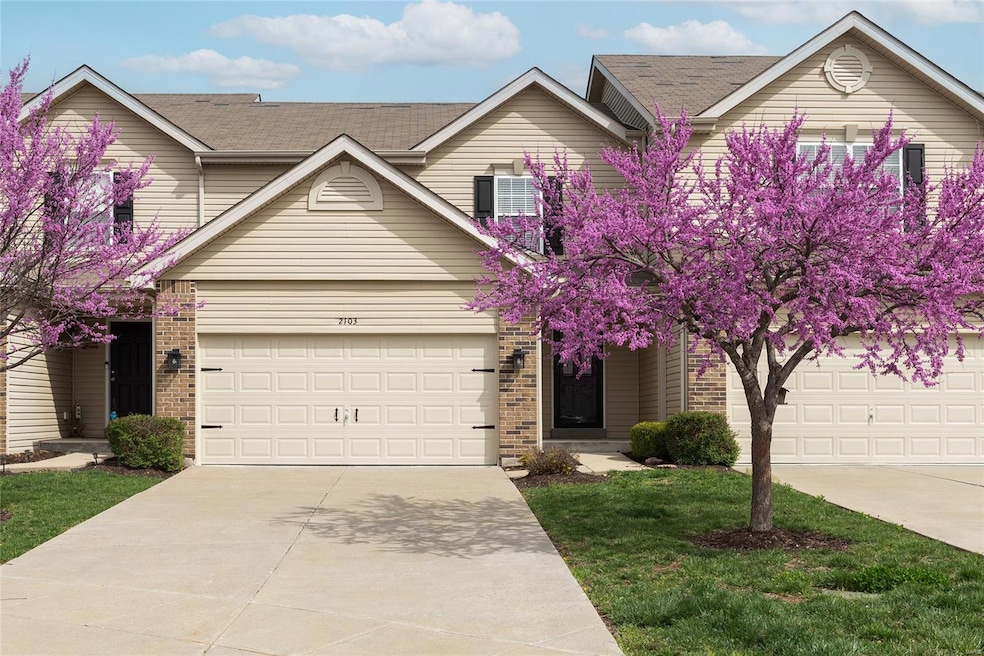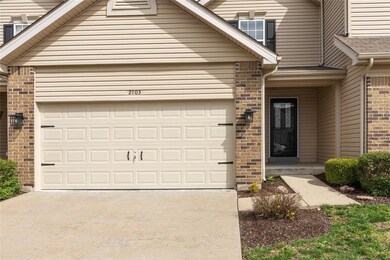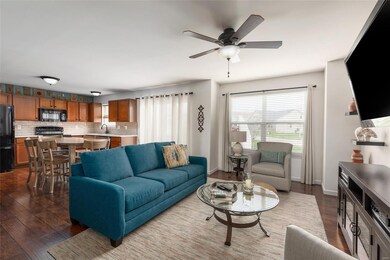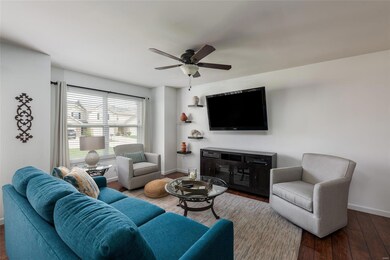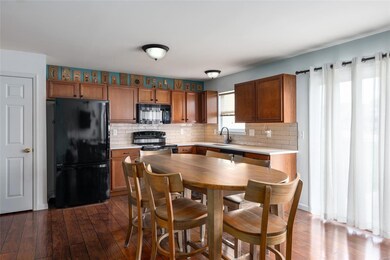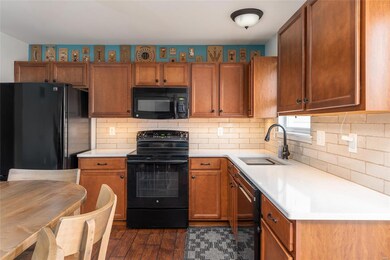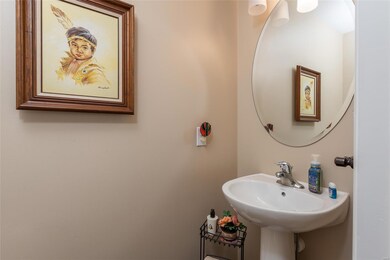
2103 Maple Glen Ct St. Peters, MO 63376
Highlights
- Traditional Architecture
- Wood Flooring
- 2 Car Attached Garage
- Mid Rivers Elementary School Rated A
- Cul-De-Sac
- Brick or Stone Veneer
About This Home
As of May 2025Welcome to 2103 Maple Glen Court—a stylish and spacious 2-bedroom, 2.5-bath townhome in the heart of St. Peters. This beautiful home offers an ideal blend of comfort and functionality, featuring a versatile loft space on the second floor and an additional finished living area in the basement. The main level boasts an open-concept layout, perfect for entertaining and everyday living. The modern kitchen flows seamlessly into the inviting living area, creating a warm and welcoming atmosphere. Upstairs, the generous primary suite offers a peaceful retreat with an ensuite bath and ample closet space. An additional bedroom, full bath, and loft area—perfect for a home office, reading nook, or play area—complete the 2nd floor. The finished basement provides even more flexibility, whether you envision it as a cozy family room, game area, non-confirming bedroom, or fitness space. An attached 2-car garage offers convenient parking and storage.
Last Agent to Sell the Property
Platinum Realty of St. Louis License #2015005303 Listed on: 04/03/2025

Property Details
Home Type
- Condominium
Est. Annual Taxes
- $2,791
Year Built
- Built in 2013
HOA Fees
- $273 Monthly HOA Fees
Parking
- 2 Car Attached Garage
Home Design
- Traditional Architecture
- Brick or Stone Veneer
- Vinyl Siding
Interior Spaces
- 2-Story Property
- Insulated Windows
- Sliding Doors
- Wood Flooring
- Partially Finished Basement
Kitchen
- Range
- Microwave
- Dishwasher
- Disposal
Bedrooms and Bathrooms
- 2 Bedrooms
Schools
- Mid Rivers Elem. Elementary School
- Dubray Middle School
- Ft. Zumwalt East High School
Additional Features
- Cul-De-Sac
- Forced Air Heating System
Listing and Financial Details
- Assessor Parcel Number 2-0118-A488-00-021A.0000000
Community Details
Overview
- Association fees include ground maintenance, snow removal
- 4 Units
Pet Policy
- Pets Allowed
Ownership History
Purchase Details
Home Financials for this Owner
Home Financials are based on the most recent Mortgage that was taken out on this home.Purchase Details
Home Financials for this Owner
Home Financials are based on the most recent Mortgage that was taken out on this home.Purchase Details
Home Financials for this Owner
Home Financials are based on the most recent Mortgage that was taken out on this home.Similar Homes in the area
Home Values in the Area
Average Home Value in this Area
Purchase History
| Date | Type | Sale Price | Title Company |
|---|---|---|---|
| Warranty Deed | -- | None Listed On Document | |
| Interfamily Deed Transfer | -- | Investors Title Company | |
| Special Warranty Deed | $142,065 | Dependable Title Llc |
Mortgage History
| Date | Status | Loan Amount | Loan Type |
|---|---|---|---|
| Open | $220,000 | New Conventional | |
| Previous Owner | $124,000 | New Conventional | |
| Previous Owner | $134,700 | New Conventional | |
| Previous Owner | $134,950 | New Conventional |
Property History
| Date | Event | Price | Change | Sq Ft Price |
|---|---|---|---|---|
| 05/08/2025 05/08/25 | Sold | -- | -- | -- |
| 04/07/2025 04/07/25 | Pending | -- | -- | -- |
| 04/03/2025 04/03/25 | For Sale | $270,000 | 0.0% | $173 / Sq Ft |
| 04/02/2025 04/02/25 | Price Changed | $270,000 | -- | $173 / Sq Ft |
| 04/02/2025 04/02/25 | Off Market | -- | -- | -- |
Tax History Compared to Growth
Tax History
| Year | Tax Paid | Tax Assessment Tax Assessment Total Assessment is a certain percentage of the fair market value that is determined by local assessors to be the total taxable value of land and additions on the property. | Land | Improvement |
|---|---|---|---|---|
| 2023 | $2,789 | $38,988 | $0 | $0 |
| 2022 | $2,477 | $32,415 | $0 | $0 |
| 2021 | $2,473 | $32,415 | $0 | $0 |
| 2020 | $2,375 | $30,162 | $0 | $0 |
| 2019 | $2,370 | $30,162 | $0 | $0 |
| 2018 | $2,127 | $25,981 | $0 | $0 |
| 2017 | $2,118 | $25,981 | $0 | $0 |
| 2016 | $2,202 | $26,992 | $0 | $0 |
| 2015 | $2,062 | $26,992 | $0 | $0 |
| 2014 | $2,102 | $26,992 | $0 | $0 |
Agents Affiliated with this Home
-
Emily Wogtech

Seller's Agent in 2025
Emily Wogtech
Platinum Realty of St. Louis
(219) 629-4445
1 in this area
19 Total Sales
-
Catelin Koerber

Buyer's Agent in 2025
Catelin Koerber
Keller Williams Chesterfield
(314) 799-9917
1 in this area
10 Total Sales
-
Lance Merrick

Buyer Co-Listing Agent in 2025
Lance Merrick
Keller Williams Chesterfield
(727) 488-7177
5 in this area
522 Total Sales
Map
Source: MARIS MLS
MLS Number: MIS25020429
APN: 2-0118-A488-00-021A.0000000
- 2226 Bay Tree Dr
- 1804 Sterling Oaks Dr
- 1525 Woodside Hills Dr
- 1533 Woodside Hills Dr
- 1520 Woodside Hills Dr
- 1118 Cherry Creek Ct
- 123 Heron Ct
- 427 Scenic Dr
- 881 Sara Beth Ct
- 311 Outlook Ct
- 33 Lisa Nicole Ct
- 4 Green Circle Ct
- 121 Bordeaux Way
- 314 Bordeaux Way
- 119 Scenic Dr
- 15 Savannah Hill Dr
- 798 Estes Park Dr
- 19 Savannah Hill Dr
- 5 W Sunny Hill Blvd
- 25 Mountain Laurel Dr
