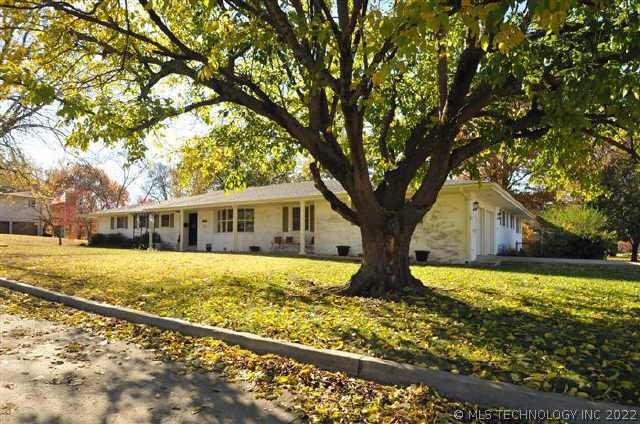
2103 Mercury Ct Bartlesville, OK 74006
Estimated Value: $303,174 - $362,000
Highlights
- Attic
- Shed
- Ceiling Fan
- Wayside Elementary School Rated A-
- Four Sided Brick Exterior Elevation
- Satellite Dish
About This Home
As of June 2012A homeowners dream. Gourmet kitchen w/quartz counters & custom cabinets. Four freshly renovated baths and 4 large bedrooms. 2 masters w/split floor plan. Lighting, flooring, windows & gutters, garage doors & H&A units have been replaced.
Last Agent to Sell the Property
Tammy Sarver
Inactive Office License #138099 Listed on: 04/11/2012
Home Details
Home Type
- Single Family
Est. Annual Taxes
- $2,986
Year Built
- Built in 1962
Lot Details
- 0.45 Acre Lot
- Sprinkler System
Parking
- Side or Rear Entrance to Parking
Home Design
- Four Sided Brick Exterior Elevation
Interior Spaces
- Ceiling Fan
- Fire and Smoke Detector
- Attic
Kitchen
- Oven
- Stove
Bedrooms and Bathrooms
- 4 Bedrooms
Outdoor Features
- Shed
- Rain Gutters
Schools
- Bartlesville High School
Utilities
- Heating System Uses Gas
- Satellite Dish
Ownership History
Purchase Details
Home Financials for this Owner
Home Financials are based on the most recent Mortgage that was taken out on this home.Purchase Details
Home Financials for this Owner
Home Financials are based on the most recent Mortgage that was taken out on this home.Purchase Details
Purchase Details
Similar Homes in Bartlesville, OK
Home Values in the Area
Average Home Value in this Area
Purchase History
| Date | Buyer | Sale Price | Title Company |
|---|---|---|---|
| Stitt Steven | $29,025 | None Available | |
| Cooper Barry | $146,500 | None Available | |
| -- | $133,000 | -- | |
| -- | $115,000 | -- |
Mortgage History
| Date | Status | Borrower | Loan Amount |
|---|---|---|---|
| Open | Stitt Steven | $25,000 | |
| Open | Stitt Steven | $140,000 | |
| Closed | Stitt Steven | $142,000 | |
| Closed | Stitt Steven | $154,800 | |
| Previous Owner | Cooper Barry | $144,800 | |
| Previous Owner | Cooper Barry | $146,500 |
Property History
| Date | Event | Price | Change | Sq Ft Price |
|---|---|---|---|---|
| 06/27/2012 06/27/12 | Sold | $193,500 | -3.2% | $69 / Sq Ft |
| 04/11/2012 04/11/12 | Pending | -- | -- | -- |
| 04/11/2012 04/11/12 | For Sale | $199,900 | -- | $71 / Sq Ft |
Tax History Compared to Growth
Tax History
| Year | Tax Paid | Tax Assessment Tax Assessment Total Assessment is a certain percentage of the fair market value that is determined by local assessors to be the total taxable value of land and additions on the property. | Land | Improvement |
|---|---|---|---|---|
| 2024 | $2,986 | $25,867 | $3,000 | $22,867 |
| 2023 | $2,986 | $25,114 | $3,000 | $22,114 |
| 2022 | $2,889 | $25,114 | $3,000 | $22,114 |
| 2021 | $2,771 | $24,593 | $3,000 | $21,593 |
| 2020 | $2,747 | $23,876 | $3,000 | $20,876 |
| 2019 | $2,879 | $24,967 | $2,700 | $22,267 |
| 2018 | $2,827 | $24,652 | $2,700 | $21,952 |
| 2017 | $2,805 | $23,934 | $2,700 | $21,234 |
| 2016 | $2,553 | $23,237 | $2,700 | $20,537 |
| 2015 | $2,593 | $23,237 | $2,700 | $20,537 |
| 2014 | $2,583 | $23,237 | $2,700 | $20,537 |
Agents Affiliated with this Home
-
T
Seller's Agent in 2012
Tammy Sarver
Inactive Office
-
Vickie Johnson

Buyer's Agent in 2012
Vickie Johnson
RE/MAX Results
(918) 440-2550
65 in this area
75 Total Sales
Map
Source: MLS Technology
MLS Number: 1211581
APN: 0012817
- 2216 Heidi Ct
- 1800 Polaris Dr
- 2201 Deerfield Place
- 2310 Skyline Dr
- 1800 Glynnwood Dr
- 0002 Silver Lake Rd
- 19 Silver Lake Rd
- 18 Silver Lake Rd
- 17 Silver Lake Rd
- 16 Silver Lake Rd
- 2909 SE Pheasant
- 1 Blackstone Ct
- 2 Blackstone Ct
- 15 Starview Cir
- 8 Starview Cir
- 2422 Blackstone Ct
- 3202 Debbie Ln
- 3017 Lincoln Rd
- 2339 Jefferson Rd
- 3118 Talimena Ct
- 2103 Mercury Ct
- 1915 Moonlight Dr
- 2109 Mercury Ct
- 2100 Mercury Ct
- 2115 Skyline Place
- 1909 Moonlight Dr
- 2106 Mercury Ct
- 2100 Skyline Dr
- 2115 Mercury Ct
- 2126 Skyline Place
- 2009 Skyline Dr
- 1903 Moonlight Dr
- 2006 Skyline Dr
- 2112 Mercury Ct
- 2107 Skyline Place
- 2103 Skyline Place
- 1924 Saturn Ct
- 2120 Skyline Place
- 2111 Coventry Ct
- 2007 Skyline Place
