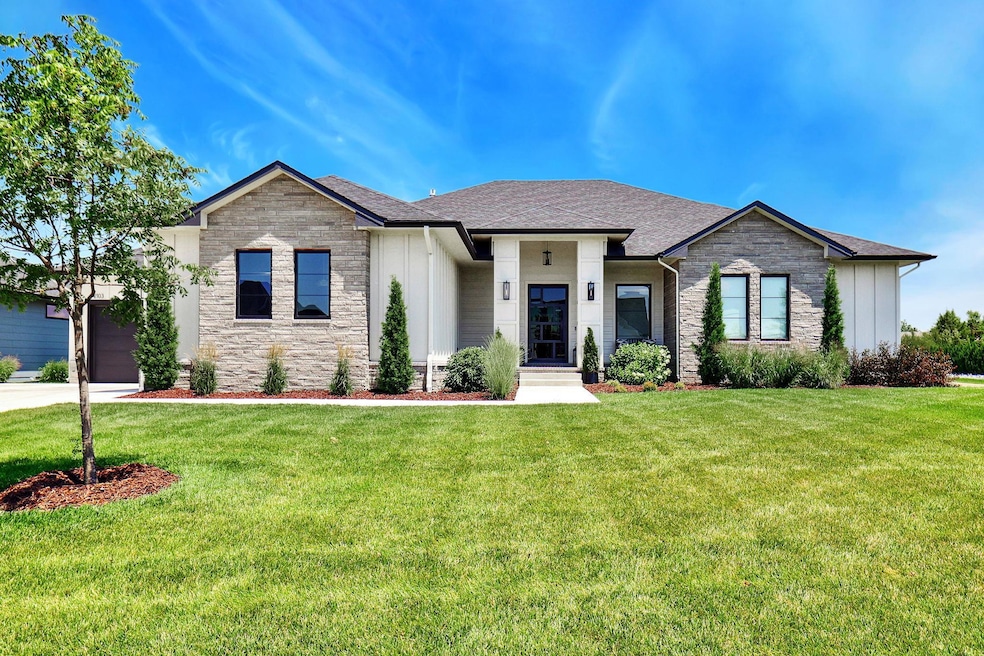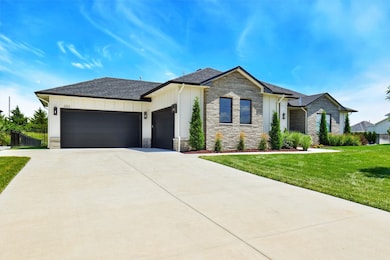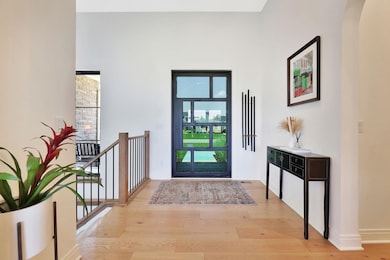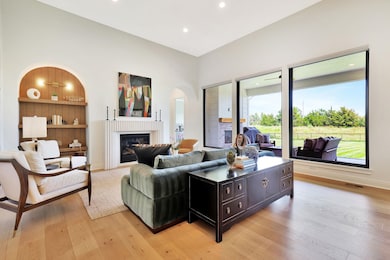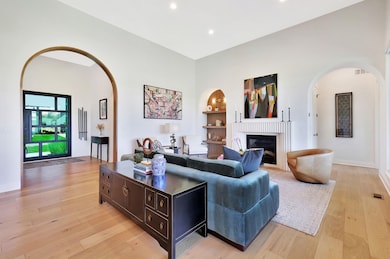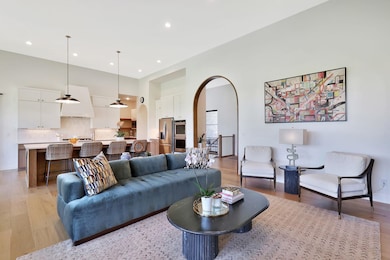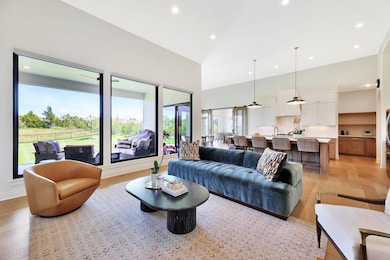2103 N 159th Ct E Wichita, KS 67230
Estimated payment $6,379/month
Highlights
- Multiple Fireplaces
- Recreation Room
- Corner Lot
- Robert M. Martin Elementary School Rated A
- Wood Flooring
- Home Office
About This Home
Welcome to this stunning, one-owner ranch, built by renowned builder Craig Sharp Homes in 2023 and enhanced by the owners. Tucked on a 0.64-acre lot with an East-facing backyard, this home blends thoughtful design, upscale finishes, and modern comfort with high ceilings, wide plank hardwood flooring, and sun-drenched living spaces framed by windows spanning the back of the home. Gently lived in and meticulously maintained, it feels brand new—offering a sophisticated yet inviting atmosphere that suits a variety of styles. A gracious foyer with a modern iron/glass front door and wood framed archway opens into an airy, open-concept floor plan with crisp white walls in the perfect shade. The gourmet kitchen is a showstopper—complete with a massive quartz island/eating bar, gas range, double ovens, hidden outlets, and a stunning vertical tile backsplash. A large walk-in butler’s pantry keeps counters clutter-free and is ideal for the microwave and a coffee bar, air fryer, or juicer. The heart of the home is the beautiful great room, centered around a fluted cast stone fireplace flanked by an arched built-in with warm wood paneling. A flexible space adjacent to the kitchen features an electric fireplace with a painted brick herringbone surround, a walk-up bar with a beverage fridge, and direct access to the patio—ideal for use as a formal dining room, rec room, or additional main floor living space. The everyday dining area opens to a covered lanai with its own outdoor fireplace, perfect for relaxing or entertaining. Enjoy exceptional privacy with the split bedroom layout. Retreat to a lovely primary suite featuring a coffered ceiling, stunning light fixtures, dual vanities with a vertical tile wall, a soaking tub with an accent wall, a walk-in tile shower with a bench and hand held sprayer, and a private water closet. The exceptional walk-in closet features an island, seasonal hanging space, and direct access to the laundry room. A beautiful powder room and drop zone in the back hallway add both style and function. Two additional bedrooms on the main floor share a well-designed Jack-n- Jill bathroom. Entertaining is made easy in the fully finished basement, offering even more space for entertaining with a wet bar featuring floating shelves, wine storage, a microwave, and a beverage refrigerator. A spacious rec room with an accent wall is ready for your big screen TV, and French doors lead to a dedicated office with built-ins. Two more bedrooms—one with an en-suite and one next to a full hall bath—continue the home’s private, well-planned layout. Step outside to a fully fenced backyard with sprinklers, a privacy berm, and trees lining the back and side. This open space is a blank canvas that presents opportunity to create your custom oasis—whether that’s a pool, sport court, outdoor kitchen, or all of the above. The oversized four-car garage features an epoxy-coated floor, adding both polish and practicality. Located in Sedgwick County within the desirable Andover School District for lower taxes and top-tier education, this home is a picture of modern living at its finest—elegant, efficient, and ready for its next chapter. Why wait to build when you can own this stunning 2-year-old home that shows like new—without the wait, the hassle, or the rising costs. Thoughtfully maintained and lightly lived in, this home offers the pristine condition of new construction at a better value. Pretty as a picture, it’s truly a beautiful home, with visually pleasing design elements and high-end finishes at every turn. Don't miss!
Listing Agent
Reece Nichols South Central Kansas License #SP00237458 Listed on: 07/10/2025

Open House Schedule
-
Sunday, November 16, 20252:00 to 4:00 pm11/16/2025 2:00:00 PM +00:0011/16/2025 4:00:00 PM +00:00Hosted by Gaylene Alderson.Add to Calendar
Home Details
Home Type
- Single Family
Est. Annual Taxes
- $14,165
Year Built
- Built in 2023
Lot Details
- 0.64 Acre Lot
- Cul-De-Sac
- Wrought Iron Fence
- Corner Lot
- Sprinkler System
HOA Fees
- $60 Monthly HOA Fees
Parking
- 4 Car Garage
Home Design
- Composition Roof
Interior Spaces
- 1-Story Property
- Wet Bar
- Ceiling Fan
- Multiple Fireplaces
- Electric Fireplace
- Gas Fireplace
- Living Room
- Dining Room
- Home Office
- Recreation Room
- Natural lighting in basement
Kitchen
- Walk-In Pantry
- Double Oven
- Microwave
- Dishwasher
- Disposal
Flooring
- Wood
- Carpet
Bedrooms and Bathrooms
- 5 Bedrooms
- Walk-In Closet
- Soaking Tub
Laundry
- Laundry Room
- Laundry on main level
Outdoor Features
- Covered Deck
- Covered Patio or Porch
Schools
- Wheatland Elementary School
- Andover High School
Utilities
- Forced Air Heating and Cooling System
- Heating System Uses Natural Gas
Community Details
- Association fees include gen. upkeep for common ar
- $300 HOA Transfer Fee
- Built by Craig Sharp
- Sweetgrass At The Province Subdivision
Listing and Financial Details
- Assessor Parcel Number 111-12-0-14-02-022.00
Map
Home Values in the Area
Average Home Value in this Area
Property History
| Date | Event | Price | List to Sale | Price per Sq Ft | Prior Sale |
|---|---|---|---|---|---|
| 10/17/2025 10/17/25 | Price Changed | $975,000 | -2.5% | $212 / Sq Ft | |
| 07/10/2025 07/10/25 | For Sale | $1,000,000 | +3.1% | $217 / Sq Ft | |
| 12/22/2023 12/22/23 | Sold | -- | -- | -- | View Prior Sale |
| 11/05/2023 11/05/23 | Pending | -- | -- | -- | |
| 10/06/2023 10/06/23 | For Sale | $970,000 | +1112.5% | $225 / Sq Ft | |
| 04/20/2023 04/20/23 | Sold | -- | -- | -- | View Prior Sale |
| 04/03/2023 04/03/23 | Pending | -- | -- | -- | |
| 04/03/2023 04/03/23 | For Sale | $80,000 | -- | -- |
Source: South Central Kansas MLS
MLS Number: 658268
- 1701 N Split Rail St
- 1501 N Sport of Kings Ct
- 1738 N Sagebrush St
- 1509 N Freedom Rd
- 1501 N Castle Rock St
- 2005 N Split Rail St
- 1934 N Castle Rock Ct
- 14306 E Churchill Cir
- 14223 E Wentworth Ct
- 14907 E Peppertree St
- 14911 E Peppertree St
- 13720 E Saint Andrews Place
- Windsor Plan at The Croft
- Hawthorne Plan at The Croft
- Inverness Plan at The Croft
- 13312 E Edgewood St
- The Linden Plan at Freestone - The Trails at Freestone
- The Zinnia Plan at Freestone - The Reserve at Freestone
- 2307 N Sagebrush St
- The Dylan Plan at Freestone - The Parkvue at Freestone
- 321 N Jackson Heights St
- 124 N Jackson Heights Ct N Unit 124 Jackson Heights Court North
- 2925 N Boulder Dr
- 300 S 127th St E
- 340 S Pitchers Ct
- 9911 E 21st St N
- 107 S Shay Rd
- 415 S Sunset Dr Unit 423-7
- 400 S Heritage Way
- 711 Cloud Ave
- 9450 E Corporate Hills Dr
- 2280 N Tara Cir
- 8220 E Oxford Cir
- 5120 N Cypress St Unit 5120 N CYPRESS ST. BEL AIRE KS 67226
- 5122 N Cypress St Unit 5122
- 10034 E Bayley Ct
- 1945 N Rock Rd
- 7677 E 21st St N
- 10010 E Boston St
- 9400 E Lincoln St
