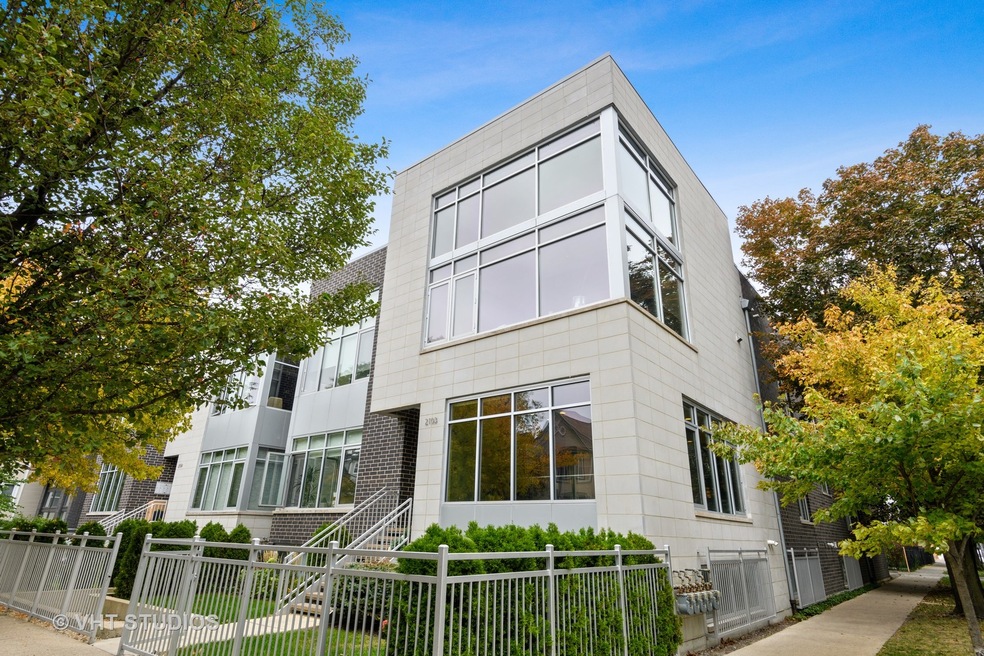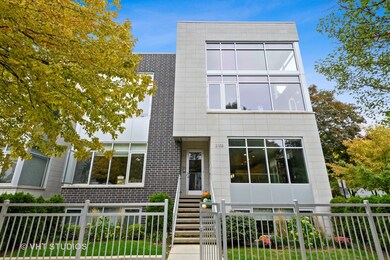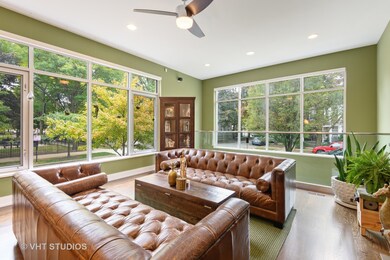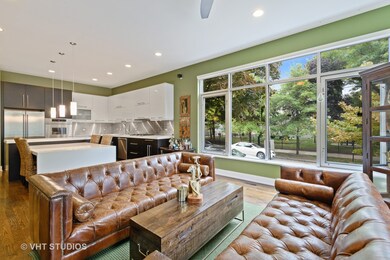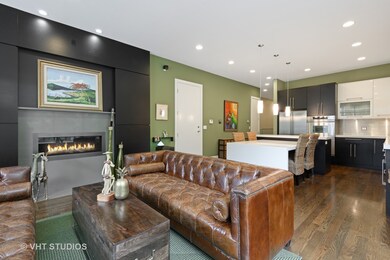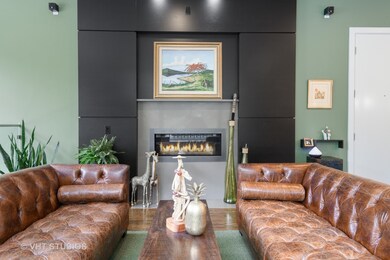
2103 N Campbell Ave Unit 1S Chicago, IL 60647
Logan Square NeighborhoodHighlights
- Family Room with Fireplace
- Steam Shower
- Garage ceiling height seven feet or more
- Whirlpool Bathtub
- Detached Garage
About This Home
As of January 2021Expect to be impressed with this incredibly chic and stylish, unbelievably light and bright with SW facing windows corner duplex down in a prime Bucktown location. Two expansive living levels are perfect for entertaining. The chef's kitchen features top of the line Dacor appliances including dual ovens and a wine fridge. Custom designed built-in kitchen table is an extension of the countertops. The kitchen blends perfectly into living room that is flooded the light across the 10' ceilings. Cozy up to one of two gas fireplaces and enjoy the surround sound throughout the unit. The main floor has a deluxe master suite and the second bedroom. The master bedroom has 3 large closets and a spa-like bathroom with a double vanity, Jacuzzi tub, steam shower and heated floors. Walk out onto your huge private deck to extend the entertaining space. The expansive lower level has an enormous family room with wet bar and the second gas fireplace. Two additional bedrooms and bathroom and side by side washer/dryer complete this floor. Hang out and enjoy your private deck Hardwood floors throughout. Comelit audio/video access control. Hop, skip and jump to fantastic restaurants, stores, festivities, 606 Trail, the Blue Line and much much more.
Last Agent to Sell the Property
@properties Christie's International Real Estate License #475154601 Listed on: 09/30/2020

Townhouse Details
Home Type
- Townhome
Est. Annual Taxes
- $15,881
Year Built
- 2012
HOA Fees
- $319 per month
Parking
- Detached Garage
- Garage ceiling height seven feet or more
- Garage Door Opener
- Driveway
- Parking Included in Price
Home Design
- Half Duplex
Interior Spaces
- Family Room with Fireplace
- Living Room with Fireplace
- Combination Dining and Living Room
- Finished Basement
- Finished Basement Bathroom
Bedrooms and Bathrooms
- Dual Sinks
- Whirlpool Bathtub
- Steam Shower
- European Shower
- Shower Body Spray
Listing and Financial Details
- Homeowner Tax Exemptions
Community Details
Overview
- 5 Units
Pet Policy
- Pets Allowed
Ownership History
Purchase Details
Home Financials for this Owner
Home Financials are based on the most recent Mortgage that was taken out on this home.Purchase Details
Similar Homes in Chicago, IL
Home Values in the Area
Average Home Value in this Area
Purchase History
| Date | Type | Sale Price | Title Company |
|---|---|---|---|
| Deed | $750,000 | Affinity Title | |
| Interfamily Deed Transfer | -- | None Available |
Mortgage History
| Date | Status | Loan Amount | Loan Type |
|---|---|---|---|
| Previous Owner | $600,000 | New Conventional |
Property History
| Date | Event | Price | Change | Sq Ft Price |
|---|---|---|---|---|
| 01/08/2021 01/08/21 | Sold | $750,000 | +0.7% | $259 / Sq Ft |
| 11/10/2020 11/10/20 | Pending | -- | -- | -- |
| 09/30/2020 09/30/20 | For Sale | $745,000 | +47.5% | $257 / Sq Ft |
| 12/04/2012 12/04/12 | Sold | $505,000 | -2.9% | $174 / Sq Ft |
| 10/26/2012 10/26/12 | Price Changed | $519,900 | +2.0% | $179 / Sq Ft |
| 10/24/2012 10/24/12 | Pending | -- | -- | -- |
| 10/04/2012 10/04/12 | Price Changed | $509,900 | -1.9% | $176 / Sq Ft |
| 10/03/2012 10/03/12 | Price Changed | $519,900 | -1.9% | $179 / Sq Ft |
| 09/30/2012 09/30/12 | Price Changed | $529,900 | +1.9% | $183 / Sq Ft |
| 09/19/2012 09/19/12 | Price Changed | $519,900 | -1.9% | $179 / Sq Ft |
| 09/13/2012 09/13/12 | Price Changed | $529,900 | -0.9% | $183 / Sq Ft |
| 09/12/2012 09/12/12 | Price Changed | $534,900 | -0.9% | $184 / Sq Ft |
| 09/11/2012 09/11/12 | Price Changed | $539,900 | -0.9% | $186 / Sq Ft |
| 09/08/2012 09/08/12 | Price Changed | $544,900 | -0.9% | $188 / Sq Ft |
| 08/28/2012 08/28/12 | Price Changed | $549,900 | -0.9% | $190 / Sq Ft |
| 08/27/2012 08/27/12 | Price Changed | $554,900 | -0.9% | $191 / Sq Ft |
| 07/13/2012 07/13/12 | For Sale | $559,900 | -- | $193 / Sq Ft |
Tax History Compared to Growth
Tax History
| Year | Tax Paid | Tax Assessment Tax Assessment Total Assessment is a certain percentage of the fair market value that is determined by local assessors to be the total taxable value of land and additions on the property. | Land | Improvement |
|---|---|---|---|---|
| 2024 | $15,881 | $80,819 | $8,982 | $71,837 |
| 2023 | $15,479 | $75,000 | $4,090 | $70,910 |
| 2022 | $15,479 | $75,000 | $4,090 | $70,910 |
| 2021 | $14,459 | $74,999 | $4,089 | $70,910 |
| 2020 | $12,879 | $60,706 | $4,089 | $56,617 |
| 2019 | $12,846 | $67,139 | $4,089 | $63,050 |
| 2018 | $12,584 | $67,139 | $4,089 | $63,050 |
| 2017 | $9,833 | $49,055 | $3,608 | $45,447 |
| 2016 | $9,325 | $49,055 | $3,608 | $45,447 |
| 2015 | $8,508 | $49,055 | $3,608 | $45,447 |
| 2014 | $7,902 | $45,157 | $3,207 | $41,950 |
| 2013 | $9,432 | $51,857 | $3,207 | $48,650 |
Agents Affiliated with this Home
-

Seller's Agent in 2021
Debra Secher
@ Properties
(312) 636-7000
3 in this area
56 Total Sales
-

Buyer's Agent in 2021
Patrick Natale
Compass
(312) 771-1844
7 in this area
132 Total Sales
-

Seller's Agent in 2012
Tony Zaskowski
Keller Williams ONEChicago
(773) 744-7869
1 in this area
100 Total Sales
Map
Source: Midwest Real Estate Data (MRED)
MLS Number: 10887518
APN: 13-36-224-042-1002
- 2106 N Campbell Ave
- 2076 N Campbell Ave
- 2058 N Western Ave Unit 301
- 2426 W Mclean Ave
- 2014 N Western Ave
- 2212 N Campbell Ave Unit 1D
- 2422 W Lyndale St Unit 1E
- 2531 W Lyndale St
- 2330 W Armitage Ave Unit B
- 2147 N Bingham St
- 2535 W Belden Ave
- 2416 W Belden Ave
- 1931 N Campbell Ave Unit 2S
- 2132 N Bell Ave
- 2011 N Oakley Ave
- 2168 N Rockwell St
- 2217 N Oakley Ave Unit 22171N
- 2167 N Talman Ave
- 1907 N Milwaukee Ave Unit 307
- 2624 W Armitage Ave Unit 4B
