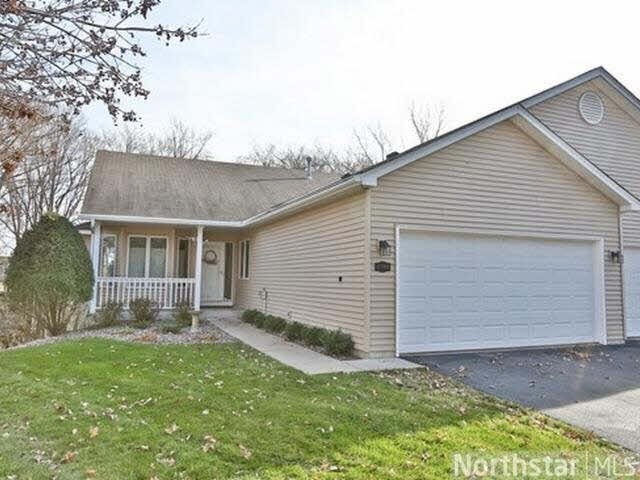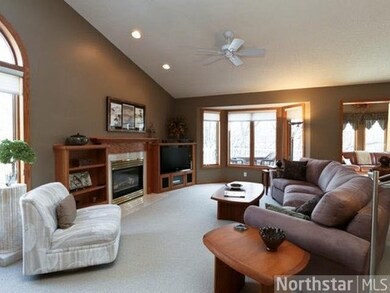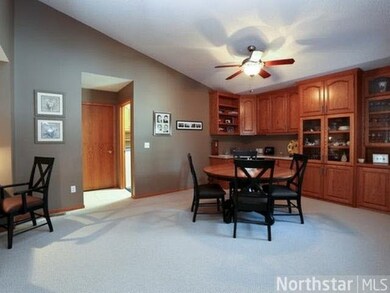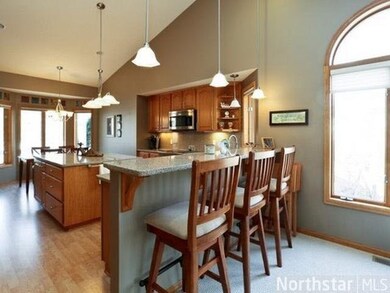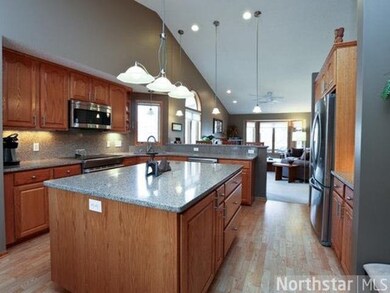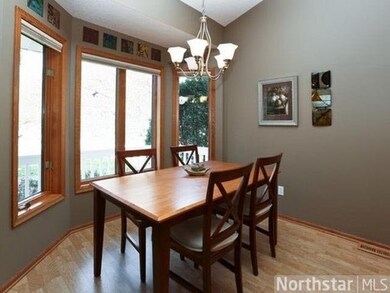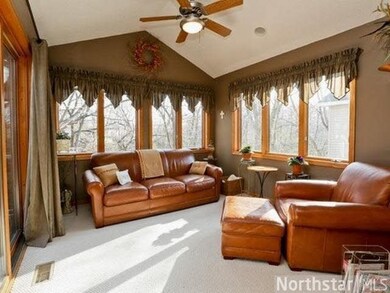
2103 Overlook Dr Minneapolis, MN 55431
West Bloomington NeighborhoodEstimated Value: $469,485 - $508,000
Highlights
- Deck
- Vaulted Ceiling
- Porch
- Property is near public transit
- Formal Dining Room
- 2 Car Attached Garage
About This Home
As of May 2014Stunning - upgraded kitchen, fully updated walkout end unit. Sun room, two decks, vaulted ceilings. Newer carpet, appliances, super shop, heated garage. View online details, photos, then see home.
Last Agent to Sell the Property
Duane Bakken
Lakes Sotheby's International Listed on: 02/03/2014
Last Buyer's Agent
David Dahl
Edina Realty, Inc.
Townhouse Details
Home Type
- Townhome
Est. Annual Taxes
- $5,441
Year Built
- 1997
Lot Details
- Sprinkler System
- Landscaped with Trees
- Zero Lot Line
HOA Fees
- $330 Monthly HOA Fees
Home Design
- Poured Concrete
- Asphalt Shingled Roof
- Vinyl Siding
Interior Spaces
- Woodwork
- Vaulted Ceiling
- Ceiling Fan
- Electric Fireplace
- Formal Dining Room
- Tile Flooring
Kitchen
- Eat-In Kitchen
- Range
- Microwave
- Dishwasher
- Disposal
Bedrooms and Bathrooms
- 2 Bedrooms
- Walk-In Closet
- Primary Bathroom is a Full Bathroom
- Bathroom on Main Level
Laundry
- Dryer
- Washer
Finished Basement
- Walk-Out Basement
- Basement Fills Entire Space Under The House
- Drain
Parking
- 2 Car Attached Garage
- Side by Side Parking
- Garage Door Opener
- Driveway
Outdoor Features
- Deck
- Porch
Location
- Property is near public transit
Utilities
- Forced Air Heating and Cooling System
- Furnace Humidifier
Listing and Financial Details
- Assessor Parcel Number 2102724330031
Community Details
Overview
- Association fees include exterior maintenance, snow removal, trash
Amenities
- Community Deck or Porch
Ownership History
Purchase Details
Home Financials for this Owner
Home Financials are based on the most recent Mortgage that was taken out on this home.Purchase Details
Purchase Details
Purchase Details
Home Financials for this Owner
Home Financials are based on the most recent Mortgage that was taken out on this home.Purchase Details
Purchase Details
Purchase Details
Similar Homes in Minneapolis, MN
Home Values in the Area
Average Home Value in this Area
Purchase History
| Date | Buyer | Sale Price | Title Company |
|---|---|---|---|
| Reuter Craig | $435,000 | Zillow Closing Svcs Tx Llc | |
| Zillow Homes Property Trust | $482,300 | Zillow Closing Services Llc | |
| Wruck Craig C | $418,000 | Edina Realty Title Inc | |
| Bretzman Merlin R | $400,000 | Titlesmart Inc | |
| Macnally Thomas C | $376,000 | -- | |
| Millette David R | $235,547 | -- | |
| Westwind Development Company | $50,000 | -- | |
| -- | $482,300 | -- |
Mortgage History
| Date | Status | Borrower | Loan Amount |
|---|---|---|---|
| Open | Reuter Craig | $50,000 | |
| Previous Owner | Bretzman Merlin R | $200,000 | |
| Previous Owner | Macnally Thomas C | $29,000 | |
| Previous Owner | Millette David R | $69,050 |
Property History
| Date | Event | Price | Change | Sq Ft Price |
|---|---|---|---|---|
| 05/23/2014 05/23/14 | Sold | $400,000 | -3.8% | $143 / Sq Ft |
| 04/05/2014 04/05/14 | Pending | -- | -- | -- |
| 02/03/2014 02/03/14 | For Sale | $415,900 | -- | $149 / Sq Ft |
Tax History Compared to Growth
Tax History
| Year | Tax Paid | Tax Assessment Tax Assessment Total Assessment is a certain percentage of the fair market value that is determined by local assessors to be the total taxable value of land and additions on the property. | Land | Improvement |
|---|---|---|---|---|
| 2023 | $5,441 | $451,100 | $57,400 | $393,700 |
| 2022 | $5,585 | $442,600 | $57,400 | $385,200 |
| 2021 | $5,224 | $434,600 | $55,300 | $379,300 |
| 2020 | $5,403 | $410,700 | $54,500 | $356,200 |
| 2019 | $5,280 | $412,600 | $54,500 | $358,100 |
| 2018 | $5,016 | $396,600 | $54,700 | $341,900 |
| 2017 | $4,999 | $370,000 | $50,500 | $319,500 |
| 2016 | $5,223 | $366,300 | $48,000 | $318,300 |
| 2015 | $4,792 | $326,400 | $47,300 | $279,100 |
| 2014 | -- | $318,700 | $46,700 | $272,000 |
Agents Affiliated with this Home
-
D
Seller's Agent in 2014
Duane Bakken
Lakes Sotheby's International
-
D
Buyer's Agent in 2014
David Dahl
Edina Realty, Inc.
Map
Source: REALTOR® Association of Southern Minnesota
MLS Number: 4574137
APN: 21-027-24-33-0031
- 2321 Wells Wood Curve
- 11038 Russell Ave S
- 10517 Sheridan Ave S
- 2501 W 112th St
- 10848 Xerxes Ave S
- 10706 York Ave S
- 10424 Washburn Ave S
- 10709 Abbott Ave S
- 2109 Village Terrace
- 10240 Upton Place
- 10933 Chowen Ave S
- 10101 Upton Rd
- 10100 Upton Rd
- 10732 Chowen Ave S
- 10780 Lyndale Bluffs Trail
- 10337 York Ln
- 10048 Upton Rd
- 10701 Hopkins Rd
- 420 W 107th St
- 11201 Ewing Ave S
- 2103 Overlook Dr
- 2105 Overlook Dr
- 2109 Overlook Dr
- 2111 Overlook Dr
- 2200 W 108th St
- 10751 Penn Ave S
- 2117 Overlook Dr
- 2119 Overlook Dr
- 2008 W 108th St
- 10745 Penn Ave S
- 2100 Overlook Dr
- 2123 Overlook Dr
- 2112 Overlook Dr
- 2125 Overlook Dr
- 2000 W 108th St
- 2124 Overlook Dr
- 10732 Morgan Ave S
- 2129 Overlook Dr
- 10741 Penn Ave S
- 2301 W 108th St
