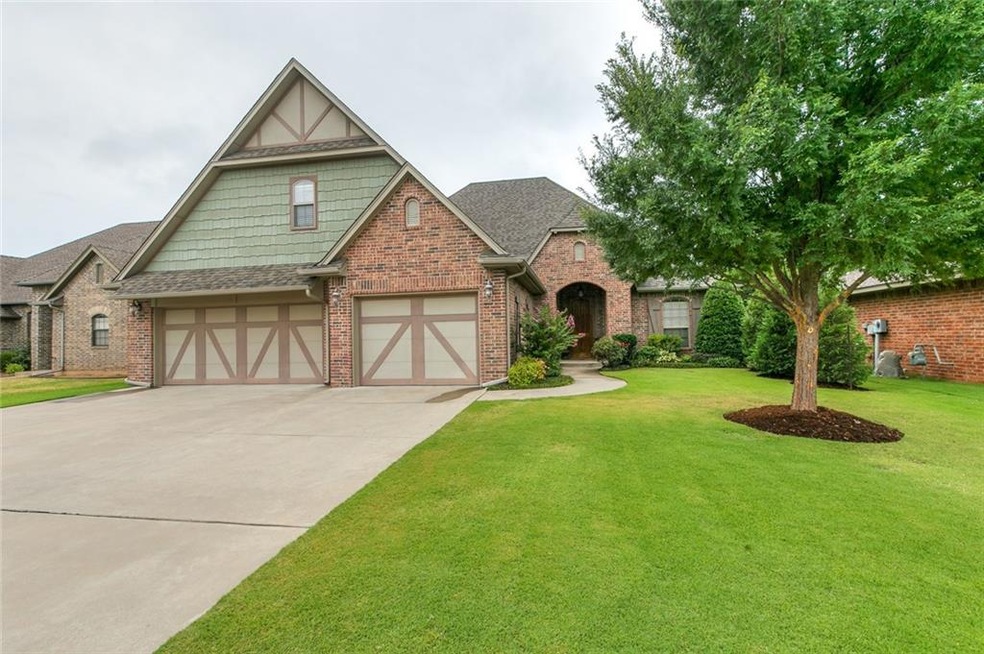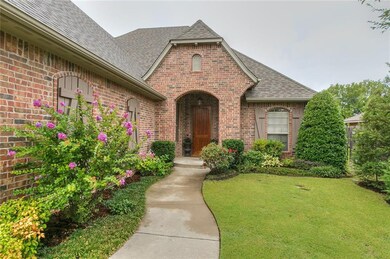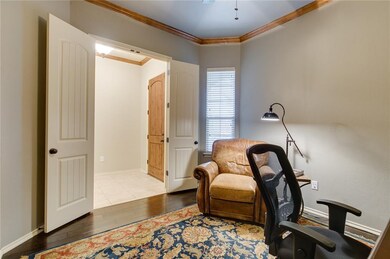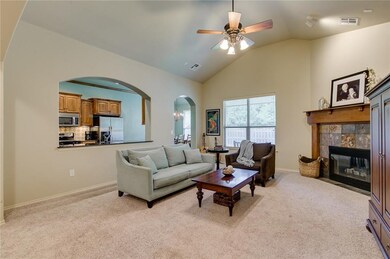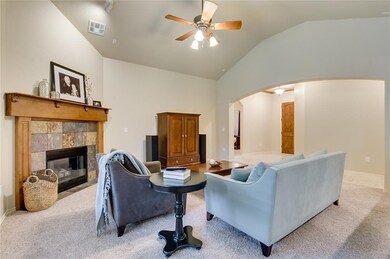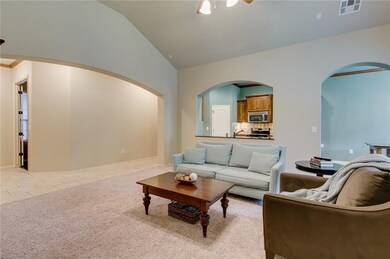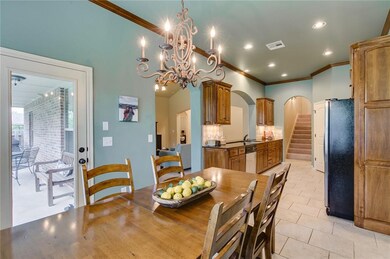
2103 Pony Express Trail Edmond, OK 73003
Thomas Trails NeighborhoodHighlights
- Traditional Architecture
- 3 Car Attached Garage
- Greenbelt
- John Ross Elementary School Rated A
- Central Heating and Cooling System
- Gas Log Fireplace
About This Home
As of April 2022LOCATION! LOCATION! LOCATION! If you're looking for a home oozing with curb appeal that backs to a green belt and is in close proximity to John Ross, Cheyenne, and North HS, this is the one! You'll have plenty of options in this three bed, two and a half bath home with a separate study and MASSIVE bonus room! The kitchen and dining area is open to the living living room and allows for al fresco dining on your covered back patio. The spacious master suite is sequestered for privacy and the guest bedrooms are located on the opposite side of the house. Access the walking trail and park from the gate in your back yard. You certainly don't want to miss this one. It won't last long!
Home Details
Home Type
- Single Family
Est. Annual Taxes
- $4,242
Year Built
- Built in 2010
HOA Fees
- $21 Monthly HOA Fees
Parking
- 3 Car Attached Garage
Home Design
- Traditional Architecture
- Slab Foundation
- Brick Frame
- Composition Roof
Interior Spaces
- 2,746 Sq Ft Home
- 1.5-Story Property
- Gas Log Fireplace
Bedrooms and Bathrooms
- 3 Bedrooms
Schools
- John Ross Elementary School
- Cheyenne Middle School
- North High School
Additional Features
- 7,410 Sq Ft Lot
- Central Heating and Cooling System
Community Details
- Association fees include greenbelt, rec facility
- Mandatory home owners association
- Greenbelt
Listing and Financial Details
- Legal Lot and Block 002 / 012
Ownership History
Purchase Details
Home Financials for this Owner
Home Financials are based on the most recent Mortgage that was taken out on this home.Purchase Details
Home Financials for this Owner
Home Financials are based on the most recent Mortgage that was taken out on this home.Purchase Details
Home Financials for this Owner
Home Financials are based on the most recent Mortgage that was taken out on this home.Purchase Details
Home Financials for this Owner
Home Financials are based on the most recent Mortgage that was taken out on this home.Similar Homes in Edmond, OK
Home Values in the Area
Average Home Value in this Area
Purchase History
| Date | Type | Sale Price | Title Company |
|---|---|---|---|
| Warranty Deed | $365,000 | Chicago Title | |
| Warranty Deed | $253,000 | Chicago Title Oklahoma Co | |
| Corporate Deed | $240,000 | American Eagle Title Ins Co | |
| Corporate Deed | $32,000 | Lawyers Title Of Ok City Inc |
Mortgage History
| Date | Status | Loan Amount | Loan Type |
|---|---|---|---|
| Open | $346,750 | New Conventional | |
| Previous Owner | $227,700 | New Conventional | |
| Previous Owner | $191,920 | New Conventional | |
| Previous Owner | $186,617 | Construction |
Property History
| Date | Event | Price | Change | Sq Ft Price |
|---|---|---|---|---|
| 04/08/2022 04/08/22 | Sold | $365,000 | +8.0% | $133 / Sq Ft |
| 03/06/2022 03/06/22 | Pending | -- | -- | -- |
| 03/04/2022 03/04/22 | For Sale | $337,900 | +33.6% | $123 / Sq Ft |
| 10/07/2019 10/07/19 | Sold | $253,000 | -2.7% | $92 / Sq Ft |
| 09/10/2019 09/10/19 | Pending | -- | -- | -- |
| 09/02/2019 09/02/19 | Price Changed | $259,900 | -1.7% | $95 / Sq Ft |
| 08/27/2019 08/27/19 | Price Changed | $264,500 | -0.2% | $96 / Sq Ft |
| 08/09/2019 08/09/19 | For Sale | $264,900 | -- | $96 / Sq Ft |
Tax History Compared to Growth
Tax History
| Year | Tax Paid | Tax Assessment Tax Assessment Total Assessment is a certain percentage of the fair market value that is determined by local assessors to be the total taxable value of land and additions on the property. | Land | Improvement |
|---|---|---|---|---|
| 2024 | $4,242 | $42,940 | $4,917 | $38,023 |
| 2023 | $4,242 | $41,690 | $4,931 | $36,759 |
| 2022 | $2,941 | $28,105 | $4,931 | $23,174 |
| 2021 | $2,927 | $28,105 | $4,703 | $23,402 |
| 2020 | $2,963 | $28,105 | $4,279 | $23,826 |
| 2019 | $3,192 | $30,140 | $4,279 | $25,861 |
| 2018 | $3,129 | $29,370 | $0 | $0 |
| 2017 | $3,150 | $29,699 | $4,279 | $25,420 |
| 2016 | $3,126 | $29,534 | $4,042 | $25,492 |
| 2015 | $3,052 | $28,875 | $4,042 | $24,833 |
| 2014 | $2,956 | $28,000 | $4,042 | $23,958 |
Agents Affiliated with this Home
-
Britta Thrift

Seller's Agent in 2022
Britta Thrift
Sage Sotheby's Realty
(405) 821-2313
1 in this area
147 Total Sales
-
Lina Koutzev

Buyer's Agent in 2022
Lina Koutzev
Ariston Realty LLC
(405) 474-9069
1 in this area
67 Total Sales
-
Amy Stoker
A
Seller's Agent in 2019
Amy Stoker
Stetson Bentley
(405) 531-7663
2 in this area
66 Total Sales
-
Stacia Ranallo

Buyer's Agent in 2019
Stacia Ranallo
Sage Sotheby's Realty
(918) 671-6450
125 Total Sales
Map
Source: MLSOK
MLS Number: 878841
APN: 206522130
- 1804 Saint Christopher Dr
- 405 Bright Angel Trail
- 605 Harrier Hawk
- 403 Bozeman Trail
- 332 Mohawk Trail
- 305 Cherryvale Rd
- 2101 N Kelly Ave
- 341 Crossland Ct
- 625 Jasmine Place
- 249 Cobblestone Cir
- 402 Hunters Ct
- 404 Timber Ridge Rd
- 3006 Meriweather Rd
- 1225 Capitol Dr
- 2924 Cedarbend Ct
- 412 Timberdale Dr
- 3101 Ash Grove Rd
- 2017 Pembroke Ln
- 433 Larkspur Ct
- 417 Meadow Lake Dr
