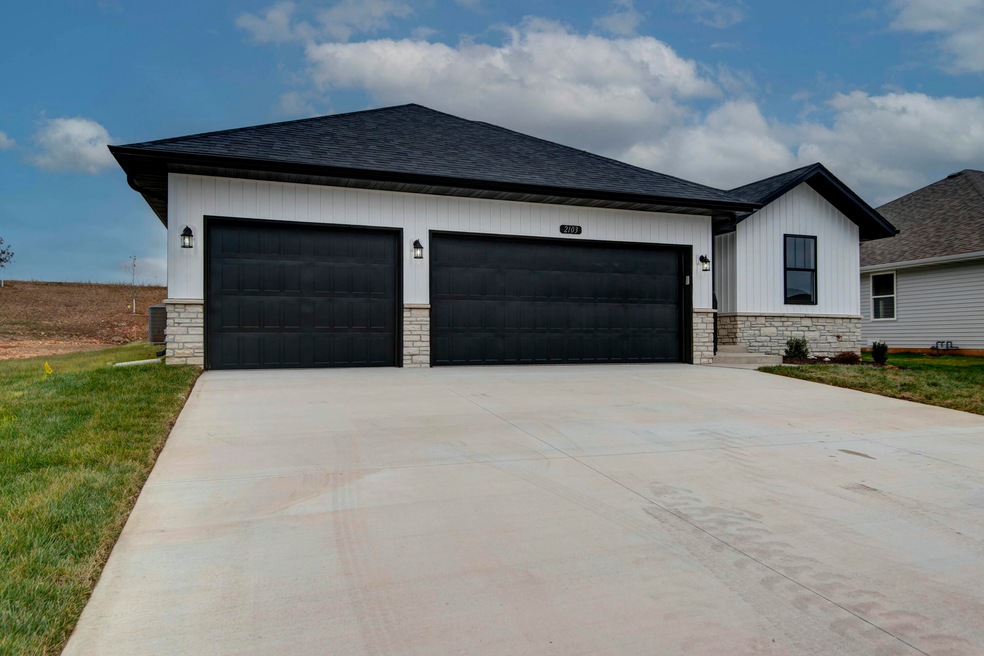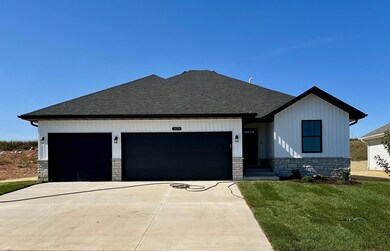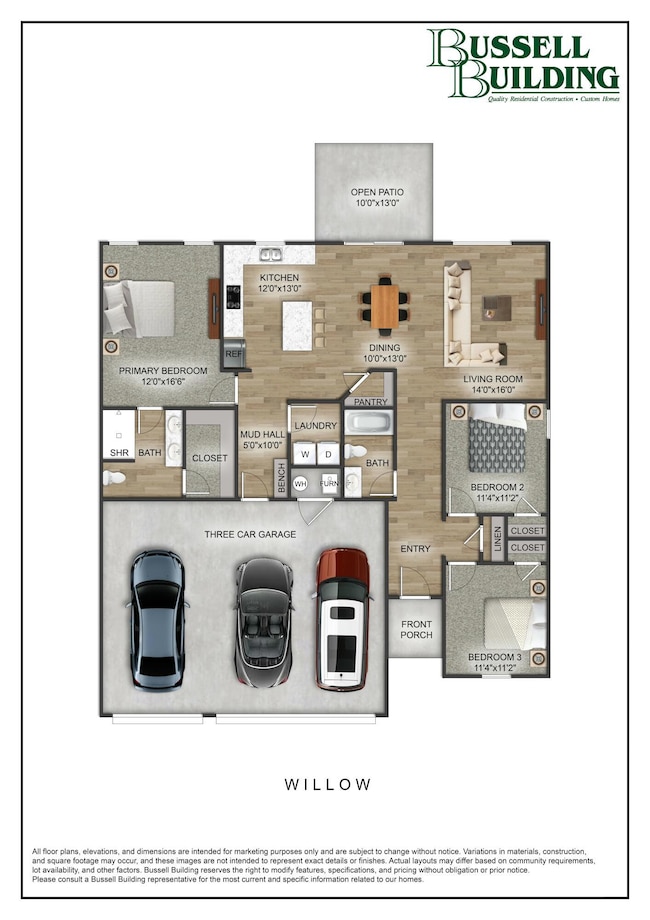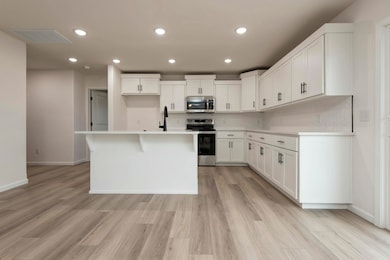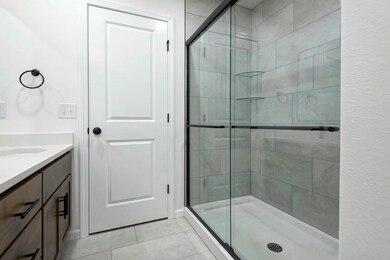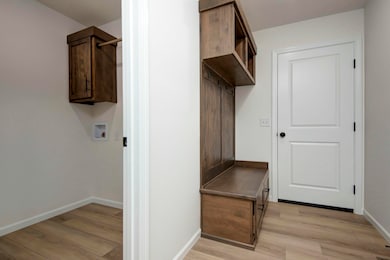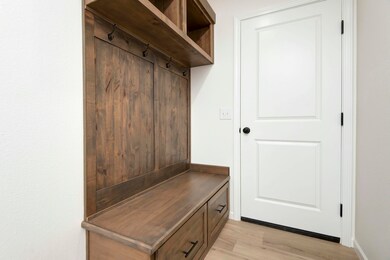
$334,900
- 4 Beds
- 3 Baths
- 2,605 Sq Ft
- 1106 W Snider St
- Ozark, MO
This home is like new! Located in Ozark this walk-out basement home features: 4 bedrooms, 3 full baths, 2 living areas and 2 car garage. The main floor has large living room with stone gas fireplace. The kitchen has newer counter tops, white cabinets, newer stainless steel appliances, tile backsplash, dining area and large pantry. Refrigerator included. Large master ensuite has his & hers
Scott Rose Murney Associates - Primrose
