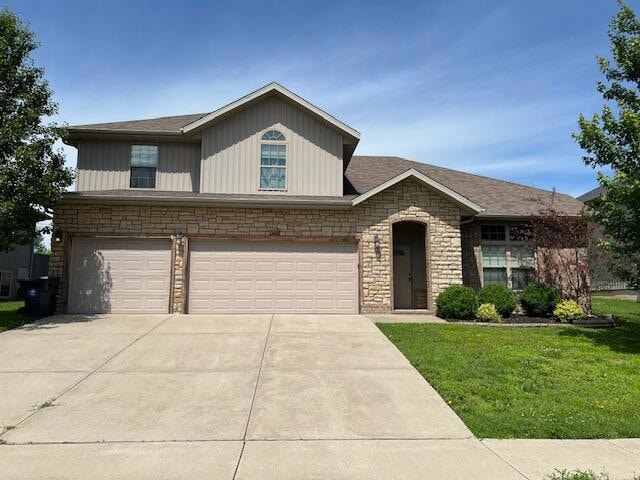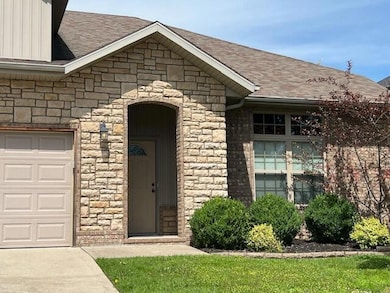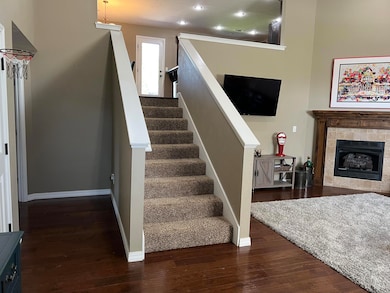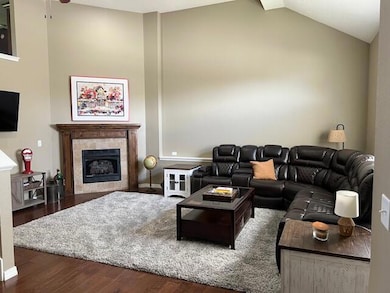
$269,900 Pending
- 3 Beds
- 2 Baths
- 2,721 Sq Ft
- 304 Dogwood Place
- Branson West, MO
Welcome to this charming 3 bedroom, 2 bath home. All appliances are included. Warm neutral colors throughout create a cozy and inviting atmosphere. If you love trees then you will love the private back yard. The full unfinished basement presents an exciting opportunity to create additional living space, storage, or a custom area to suit your needs. The possibilities are endless!Located in a
Kristopher Holmes HomeSmartMoArk






