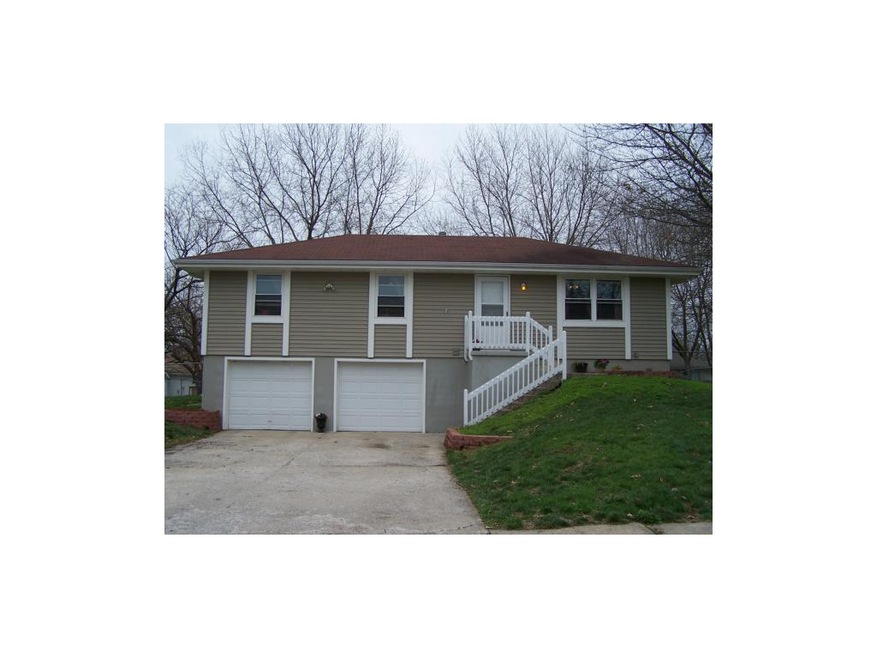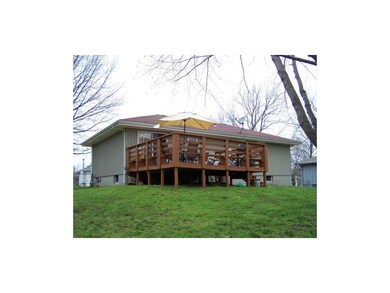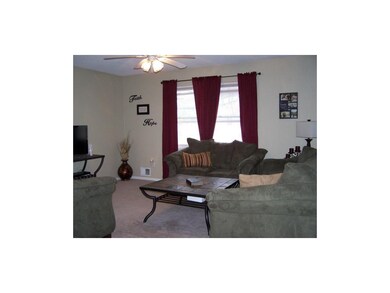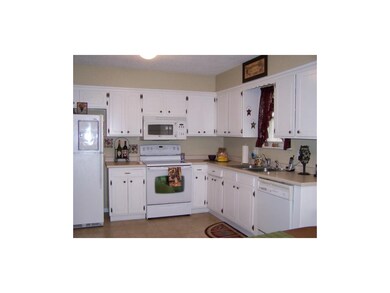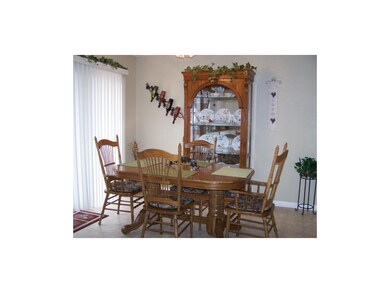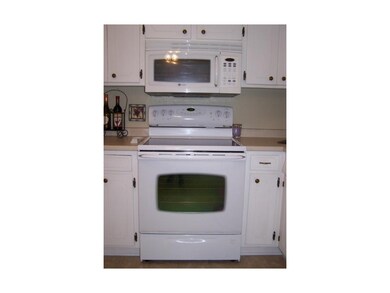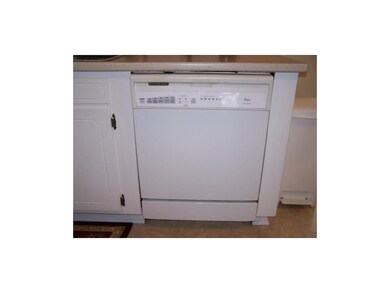
2103 SE Austin St Oak Grove, MO 64075
Highlights
- Deck
- Vaulted Ceiling
- Main Floor Primary Bedroom
- Recreation Room
- Traditional Architecture
- Granite Countertops
About This Home
As of March 2025Well maintained home! The following items were updated about 8 years ago: siding, windows, carpet, paint & deck. Microwave & stove new in 2007. Hot water heater new 2004. Fenced back yard. Basement finished with family room and 4th bedroom. Master bedroom has 2 closets. Hollywood bathroom. Fenced back yard. NEW ROOF!
Last Agent to Sell the Property
Realty Executives License #1999080252 Listed on: 04/04/2013

Home Details
Home Type
- Single Family
Est. Annual Taxes
- $1,194
Year Built
- Built in 1973
Lot Details
- 8,712 Sq Ft Lot
- Lot Dimensions are 80 x 115
- Aluminum or Metal Fence
Parking
- 2 Car Attached Garage
- Front Facing Garage
- Garage Door Opener
Home Design
- Traditional Architecture
- Composition Roof
- Lap Siding
- Vinyl Siding
Interior Spaces
- 1,380 Sq Ft Home
- Wet Bar: Carpet, Shower Over Tub, Vinyl, Shades/Blinds, Ceiling Fan(s)
- Built-In Features: Carpet, Shower Over Tub, Vinyl, Shades/Blinds, Ceiling Fan(s)
- Vaulted Ceiling
- Ceiling Fan: Carpet, Shower Over Tub, Vinyl, Shades/Blinds, Ceiling Fan(s)
- Skylights
- Fireplace
- Thermal Windows
- Shades
- Plantation Shutters
- Drapes & Rods
- Family Room
- Recreation Room
- Laundry Room
Kitchen
- Eat-In Country Kitchen
- Electric Oven or Range
- Dishwasher
- Granite Countertops
- Laminate Countertops
- Disposal
Flooring
- Wall to Wall Carpet
- Linoleum
- Laminate
- Stone
- Ceramic Tile
- Luxury Vinyl Plank Tile
- Luxury Vinyl Tile
Bedrooms and Bathrooms
- 4 Bedrooms
- Primary Bedroom on Main
- Cedar Closet: Carpet, Shower Over Tub, Vinyl, Shades/Blinds, Ceiling Fan(s)
- Walk-In Closet: Carpet, Shower Over Tub, Vinyl, Shades/Blinds, Ceiling Fan(s)
- 1 Full Bathroom
- Double Vanity
- Carpet
Finished Basement
- Basement Fills Entire Space Under The House
- Bedroom in Basement
- Laundry in Basement
Home Security
- Storm Doors
- Fire and Smoke Detector
Outdoor Features
- Deck
- Enclosed patio or porch
Location
- City Lot
Schools
- Oak Grove Elementary School
- Oak Grove High School
Utilities
- Forced Air Heating and Cooling System
- Heating System Uses Natural Gas
Community Details
- Oak Meadows Subdivision
Listing and Financial Details
- Assessor Parcel Number 39-100-33-03-00-0-00-000
Ownership History
Purchase Details
Home Financials for this Owner
Home Financials are based on the most recent Mortgage that was taken out on this home.Purchase Details
Home Financials for this Owner
Home Financials are based on the most recent Mortgage that was taken out on this home.Purchase Details
Home Financials for this Owner
Home Financials are based on the most recent Mortgage that was taken out on this home.Purchase Details
Home Financials for this Owner
Home Financials are based on the most recent Mortgage that was taken out on this home.Purchase Details
Home Financials for this Owner
Home Financials are based on the most recent Mortgage that was taken out on this home.Purchase Details
Home Financials for this Owner
Home Financials are based on the most recent Mortgage that was taken out on this home.Similar Home in Oak Grove, MO
Home Values in the Area
Average Home Value in this Area
Purchase History
| Date | Type | Sale Price | Title Company |
|---|---|---|---|
| Warranty Deed | -- | None Listed On Document | |
| Warranty Deed | -- | Servicelink | |
| Warranty Deed | -- | Stewart Title Company | |
| Warranty Deed | -- | Stewart Title Company | |
| Warranty Deed | -- | Stewart Title Of Kansas City | |
| Warranty Deed | -- | Stewart Title |
Mortgage History
| Date | Status | Loan Amount | Loan Type |
|---|---|---|---|
| Previous Owner | $118,500 | New Conventional | |
| Previous Owner | $124,699 | FHA | |
| Previous Owner | $111,240 | New Conventional | |
| Previous Owner | $112,834 | FHA | |
| Previous Owner | $120,531 | Unknown | |
| Previous Owner | $100,300 | Purchase Money Mortgage | |
| Previous Owner | $70,650 | Purchase Money Mortgage |
Property History
| Date | Event | Price | Change | Sq Ft Price |
|---|---|---|---|---|
| 03/20/2025 03/20/25 | Sold | -- | -- | -- |
| 02/25/2025 02/25/25 | Pending | -- | -- | -- |
| 02/23/2025 02/23/25 | For Sale | $235,000 | 0.0% | $170 / Sq Ft |
| 02/15/2025 02/15/25 | Pending | -- | -- | -- |
| 02/06/2025 02/06/25 | For Sale | $235,000 | +95.8% | $170 / Sq Ft |
| 04/07/2017 04/07/17 | Sold | -- | -- | -- |
| 03/02/2017 03/02/17 | Pending | -- | -- | -- |
| 02/27/2017 02/27/17 | For Sale | $120,000 | +15.4% | $87 / Sq Ft |
| 08/08/2013 08/08/13 | Sold | -- | -- | -- |
| 05/23/2013 05/23/13 | Pending | -- | -- | -- |
| 04/09/2013 04/09/13 | For Sale | $104,000 | -- | $75 / Sq Ft |
Tax History Compared to Growth
Tax History
| Year | Tax Paid | Tax Assessment Tax Assessment Total Assessment is a certain percentage of the fair market value that is determined by local assessors to be the total taxable value of land and additions on the property. | Land | Improvement |
|---|---|---|---|---|
| 2024 | $2,275 | $29,285 | $4,940 | $24,345 |
| 2023 | $2,253 | $29,285 | $4,066 | $25,219 |
| 2022 | $1,826 | $21,660 | $5,083 | $16,577 |
| 2021 | $1,786 | $21,660 | $5,083 | $16,577 |
| 2020 | $1,748 | $20,652 | $5,083 | $15,569 |
| 2019 | $1,663 | $20,652 | $5,083 | $15,569 |
| 2018 | $1,342 | $17,481 | $2,568 | $14,913 |
| 2017 | $1,342 | $17,481 | $2,568 | $14,913 |
| 2016 | $1,355 | $17,119 | $2,983 | $14,136 |
| 2014 | $1,212 | $15,261 | $3,040 | $12,221 |
Agents Affiliated with this Home
-
A
Seller's Agent in 2025
Austin Bates
Platinum Realty LLC
(816) 810-1512
2 in this area
40 Total Sales
-

Buyer's Agent in 2025
Terri Monrad
Coldwell Banker Distinctive Pr
(913) 749-7221
1 in this area
81 Total Sales
-

Seller's Agent in 2017
Debbie Wyrick
Realty Executives
(816) 419-3721
89 in this area
255 Total Sales
-
S
Buyer's Agent in 2017
Sara Granger
Axis Realty LLC
(816) 260-6860
21 Total Sales
Map
Source: Heartland MLS
MLS Number: 1824144
APN: 39-100-33-03-00-0-00-000
- 113 SW 21st St
- 2205 SE Owings St
- 612 SE 21st St
- 704 SE 21st St
- 2004 SE Oak Ridge Dr
- 2006 SE Oak Ridge Dr
- 304 SE 17th St
- 218 SW 20th St
- 2502 SW Locust St
- 2517 SW Mitchell St
- 303 SW 17th St
- 309 SW 17th St
- 1402 SE Park Ave
- 1807 SW Cemetery Rd
- 2902 S Broadway
- 1606 SW Stonewall Dr
- 201 SW 12th St
- 1706 Locust St
- 1705 Locust St
- 504 SE 12th St
