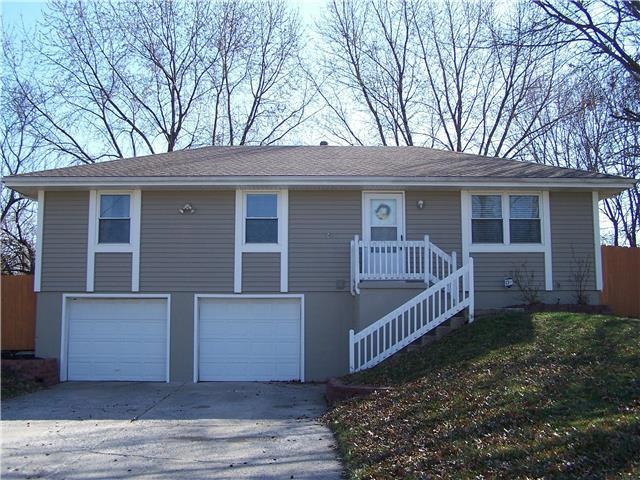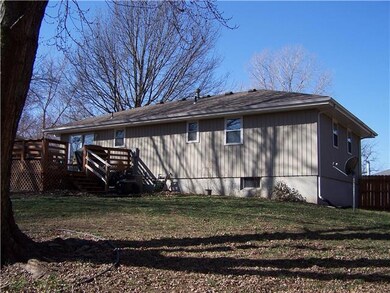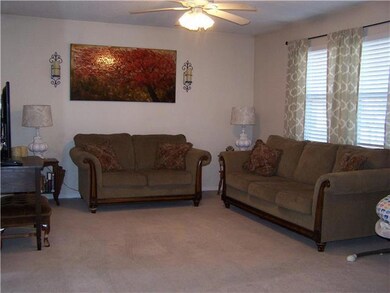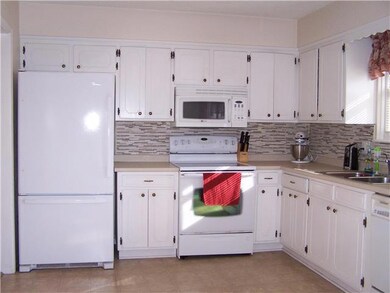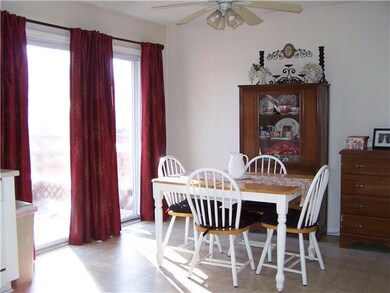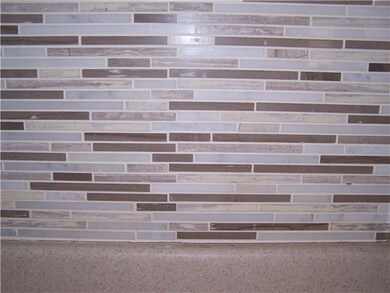
2103 SE Austin St Oak Grove, MO 64075
Highlights
- Deck
- Traditional Architecture
- Thermal Windows
- Vaulted Ceiling
- Granite Countertops
- Skylights
About This Home
As of March 2025WELL MAINTAINED HOME with 4 bedrooms! Many updated items in the past 3 years include all interior paint, glass tile back splash in the kitchen and updated bathroom with ceramic tile flooring, new tub/shower kit, plumbing, vanity, counter, sink & faucet. Roof is only 3 years old! Home has vinyl siding & thermal tilt in windows. Master bedroom has 2 closets. New wood privacy fence in 2015. 16 x 16 deck with built in benches on 2 sides. All kitchen appliances stay including the 2013 refrigerator.
Home Details
Home Type
- Single Family
Est. Annual Taxes
- $1,344
Year Built
- Built in 1973
Lot Details
- 8,712 Sq Ft Lot
- Lot Dimensions are 80x115
- Privacy Fence
- Wood Fence
Parking
- 2 Car Attached Garage
- Front Facing Garage
- Garage Door Opener
Home Design
- Traditional Architecture
- Composition Roof
- Vinyl Siding
Interior Spaces
- 1,380 Sq Ft Home
- Wet Bar: Carpet, Ceiling Fan(s), Shades/Blinds, Ceramic Tiles, Shower Over Tub, Vinyl
- Built-In Features: Carpet, Ceiling Fan(s), Shades/Blinds, Ceramic Tiles, Shower Over Tub, Vinyl
- Vaulted Ceiling
- Ceiling Fan: Carpet, Ceiling Fan(s), Shades/Blinds, Ceramic Tiles, Shower Over Tub, Vinyl
- Skylights
- Fireplace
- Thermal Windows
- Shades
- Plantation Shutters
- Drapes & Rods
- Family Room
- Laundry Room
Kitchen
- Eat-In Country Kitchen
- Electric Oven or Range
- Dishwasher
- Granite Countertops
- Laminate Countertops
- Disposal
Flooring
- Wall to Wall Carpet
- Linoleum
- Laminate
- Stone
- Ceramic Tile
- Luxury Vinyl Plank Tile
- Luxury Vinyl Tile
Bedrooms and Bathrooms
- 4 Bedrooms
- Cedar Closet: Carpet, Ceiling Fan(s), Shades/Blinds, Ceramic Tiles, Shower Over Tub, Vinyl
- Walk-In Closet: Carpet, Ceiling Fan(s), Shades/Blinds, Ceramic Tiles, Shower Over Tub, Vinyl
- 1 Full Bathroom
- Double Vanity
- Bathtub with Shower
Finished Basement
- Basement Fills Entire Space Under The House
- Laundry in Basement
Home Security
- Storm Doors
- Fire and Smoke Detector
Outdoor Features
- Deck
- Enclosed patio or porch
Schools
- Oak Grove Elementary School
- Oak Grove High School
Additional Features
- City Lot
- Forced Air Heating and Cooling System
Community Details
- Oak Meadows Subdivision
Listing and Financial Details
- Assessor Parcel Number 39-100-33-03-00-0-00-000
Ownership History
Purchase Details
Home Financials for this Owner
Home Financials are based on the most recent Mortgage that was taken out on this home.Purchase Details
Home Financials for this Owner
Home Financials are based on the most recent Mortgage that was taken out on this home.Purchase Details
Home Financials for this Owner
Home Financials are based on the most recent Mortgage that was taken out on this home.Purchase Details
Home Financials for this Owner
Home Financials are based on the most recent Mortgage that was taken out on this home.Purchase Details
Home Financials for this Owner
Home Financials are based on the most recent Mortgage that was taken out on this home.Purchase Details
Home Financials for this Owner
Home Financials are based on the most recent Mortgage that was taken out on this home.Map
Similar Home in Oak Grove, MO
Home Values in the Area
Average Home Value in this Area
Purchase History
| Date | Type | Sale Price | Title Company |
|---|---|---|---|
| Warranty Deed | -- | None Listed On Document | |
| Warranty Deed | -- | Servicelink | |
| Warranty Deed | -- | Stewart Title Company | |
| Warranty Deed | -- | Stewart Title Company | |
| Warranty Deed | -- | Stewart Title Of Kansas City | |
| Warranty Deed | -- | Stewart Title |
Mortgage History
| Date | Status | Loan Amount | Loan Type |
|---|---|---|---|
| Previous Owner | $118,500 | New Conventional | |
| Previous Owner | $124,699 | FHA | |
| Previous Owner | $111,240 | New Conventional | |
| Previous Owner | $112,834 | FHA | |
| Previous Owner | $120,531 | Unknown | |
| Previous Owner | $100,300 | Purchase Money Mortgage | |
| Previous Owner | $70,650 | Purchase Money Mortgage |
Property History
| Date | Event | Price | Change | Sq Ft Price |
|---|---|---|---|---|
| 03/20/2025 03/20/25 | Sold | -- | -- | -- |
| 02/25/2025 02/25/25 | Pending | -- | -- | -- |
| 02/23/2025 02/23/25 | For Sale | $235,000 | 0.0% | $170 / Sq Ft |
| 02/15/2025 02/15/25 | Pending | -- | -- | -- |
| 02/06/2025 02/06/25 | For Sale | $235,000 | +95.8% | $170 / Sq Ft |
| 04/07/2017 04/07/17 | Sold | -- | -- | -- |
| 03/02/2017 03/02/17 | Pending | -- | -- | -- |
| 02/27/2017 02/27/17 | For Sale | $120,000 | +15.4% | $87 / Sq Ft |
| 08/08/2013 08/08/13 | Sold | -- | -- | -- |
| 05/23/2013 05/23/13 | Pending | -- | -- | -- |
| 04/09/2013 04/09/13 | For Sale | $104,000 | -- | $75 / Sq Ft |
Tax History
| Year | Tax Paid | Tax Assessment Tax Assessment Total Assessment is a certain percentage of the fair market value that is determined by local assessors to be the total taxable value of land and additions on the property. | Land | Improvement |
|---|---|---|---|---|
| 2024 | $2,275 | $29,285 | $4,940 | $24,345 |
| 2023 | $2,253 | $29,285 | $4,066 | $25,219 |
| 2022 | $1,826 | $21,660 | $5,083 | $16,577 |
| 2021 | $1,786 | $21,660 | $5,083 | $16,577 |
| 2020 | $1,748 | $20,652 | $5,083 | $15,569 |
| 2019 | $1,663 | $20,652 | $5,083 | $15,569 |
| 2018 | $1,342 | $17,481 | $2,568 | $14,913 |
| 2017 | $1,342 | $17,481 | $2,568 | $14,913 |
| 2016 | $1,355 | $17,119 | $2,983 | $14,136 |
| 2014 | $1,212 | $15,261 | $3,040 | $12,221 |
Source: Heartland MLS
MLS Number: 2031646
APN: 39-100-33-03-00-0-00-000
- 2202 SE Park Ave
- 2200 S Owings St
- 2103 S Owings St
- 113 SW 21st St
- 610 SE 21st St
- 612 SE 21st St
- 704 SE 21st St
- 2106 SE Oak Ridge Dr
- 2004 SE Oak Ridge Dr
- 215 SW 19th St
- 2006 SE Oak Ridge Dr
- 2512 SW Clinton St
- 304 SE 17th St
- 2517 SW Mitchell St
- 309 SW 17th St
- 1606 SW Stonewall Dr
- 806 SE 16th Terrace
- 1504 SW Stonewall Dr
- 1115 SE 20th St
- 1800 SW Cemetery Rd
