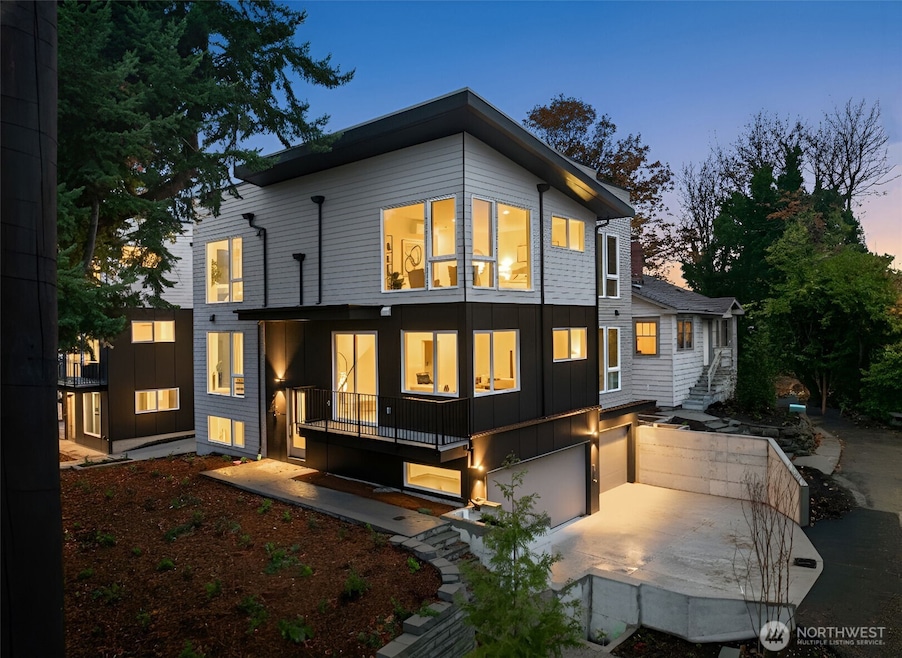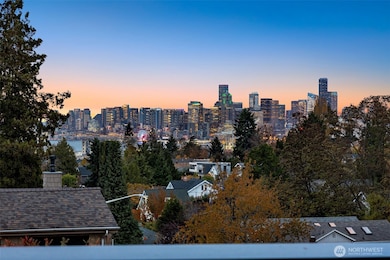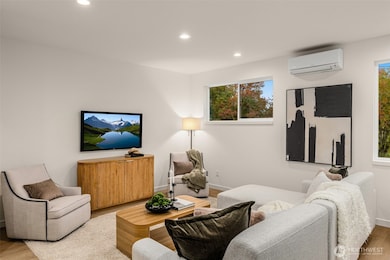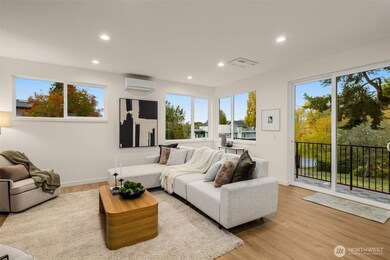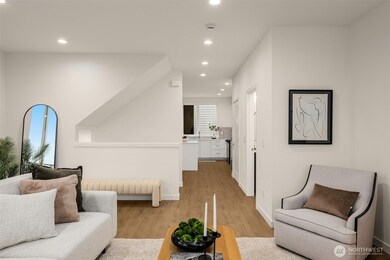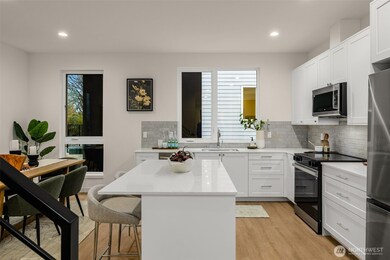2103 SW Genesee St Seattle, WA 98106
North Delridge NeighborhoodEstimated payment $6,314/month
Highlights
- Popular Property
- Views of a Sound
- Property is near public transit
- Fairmount Park Elementary Rated A-
- New Construction
- Modern Architecture
About This Home
Welcome to West Harbor 6, a boutique collection of six new homes in coveted Pigeon Point, a favorite neighborhood in Seattle. Ranging from 1,107–2,103 sq ft, these residences feature thoughtfully designed, open-concept layouts with well-equipped chef's kitchens that blend style with comfort. Perched on the corner, this three story home offers a rare two-car garage, bright, well-lit living spaces, a huge kitchen w/ an oversized island workspace, and luxe, private, personal spaces. The entertainment-sized rooftop deck is a showstopper w/ City, mountain, & Sound views. All you want here in West Seattle! Enjoy nearby Puget Park, vibrant bars and restaurants, and easy access to public transit, the West Seattle Bridge, and I-5.
Source: Northwest Multiple Listing Service (NWMLS)
MLS#: 2455312
Townhouse Details
Home Type
- Townhome
Est. Annual Taxes
- $6,364
Year Built
- Built in 2025 | New Construction
Lot Details
- 971 Sq Ft Lot
- End Unit
- South Facing Home
- Private Yard
HOA Fees
- $108 Monthly HOA Fees
Parking
- 2 Car Garage
Property Views
- Views of a Sound
- City
- Mountain
- Territorial
Home Design
- Modern Architecture
- Flat Roof Shape
- Cement Board or Planked
Interior Spaces
- 2,065 Sq Ft Home
- 3-Story Property
Kitchen
- Electric Oven or Range
- Stove
- Microwave
- Ice Maker
- Dishwasher
- Disposal
Flooring
- Carpet
- Laminate
- Ceramic Tile
Bedrooms and Bathrooms
- Walk-In Closet
- Bathroom on Main Level
Laundry
- Electric Dryer
- Washer
Outdoor Features
- Balcony
Location
- Property is near public transit
- Property is near a bus stop
Schools
- Pathfinder K-8 Elementary School
- Madison Mid Middle School
- West Seattle High School
Utilities
- Ductless Heating Or Cooling System
- Heating System Mounted To A Wall or Window
- Water Heater
Community Details
- 6 Units
- West Harbor 6 HOA
- Secondary HOA Phone (206) 486-9209
- West Harbor 6 Condos
- Pigeon Point Subdivision
Listing and Financial Details
- Assessor Parcel Number 1773600845
Map
Home Values in the Area
Average Home Value in this Area
Tax History
| Year | Tax Paid | Tax Assessment Tax Assessment Total Assessment is a certain percentage of the fair market value that is determined by local assessors to be the total taxable value of land and additions on the property. | Land | Improvement |
|---|---|---|---|---|
| 2024 | $6,364 | $589,000 | $355,000 | $234,000 |
| 2023 | $5,611 | $539,000 | $314,000 | $225,000 |
| 2022 | $4,912 | $571,000 | $319,000 | $252,000 |
| 2021 | $4,667 | $464,000 | $256,000 | $208,000 |
| 2020 | $4,497 | $418,000 | $227,000 | $191,000 |
| 2018 | $3,887 | $417,000 | $231,000 | $186,000 |
| 2017 | $3,359 | $342,000 | $193,000 | $149,000 |
| 2016 | $3,852 | $303,000 | $181,000 | $122,000 |
| 2015 | $3,239 | $353,000 | $195,000 | $158,000 |
| 2014 | -- | $300,000 | $175,000 | $125,000 |
| 2013 | -- | $265,000 | $175,000 | $90,000 |
Property History
| Date | Event | Price | List to Sale | Price per Sq Ft |
|---|---|---|---|---|
| 11/07/2025 11/07/25 | For Sale | $1,074,900 | -- | $521 / Sq Ft |
Purchase History
| Date | Type | Sale Price | Title Company |
|---|---|---|---|
| Quit Claim Deed | $313 | Old Republic Title | |
| Warranty Deed | $935,000 | First American Title | |
| Interfamily Deed Transfer | -- | None Available | |
| Interfamily Deed Transfer | -- | None Available | |
| Quit Claim Deed | -- | -- |
Mortgage History
| Date | Status | Loan Amount | Loan Type |
|---|---|---|---|
| Open | $1,563,700 | New Conventional | |
| Previous Owner | $935,000 | New Conventional |
Source: Northwest Multiple Listing Service (NWMLS)
MLS Number: 2455312
APN: 177360-0845
- 4411 21st Ave SW
- 4572 22nd Ave SW
- 4111 25th Ave SW Unit LOT C
- 4107 25th Ave SW
- 3856 21st Ave SW
- 3854 22nd Ave SW
- 3843 22nd Ave SW
- 4531 26th Ave SW
- 4529 26th Ave SW
- 3823 Delridge Way SW
- 4700 26th Ave SW
- 0 22nd Ave SW Unit NWM2445380
- 0 18th Ave SW
- 4745 Delridge Way SW
- 4802 Delridge Way SW
- 3046 SW Avalon Way
- 5030 Puget Blvd SW
- 3112 SW Avalon Way Unit 102
- 3112 SW Avalon Way Unit 302
- 4040 32nd Ave SW
- 4040 26th Ave SW
- 3101 SW Avalon Way
- 3050 SW Avalon Way
- 3021 SW Bradford St
- 3261 SW Avalon Way
- 3268 SW Avalon Way
- 3295 SW Avalon Way
- 3417 Harbor Ave SW
- 4435 35th Ave SW
- 4511 35th Ave SW
- 4122 36th Ave SW
- 4600 36th Ave SW
- 4550 38th Ave SW
- 4722 Fauntleroy Way SW
- 4754 Fauntleroy Way SW
- 4555 39th Ave SW
- 4755 Fauntleroy Way SW
- 4745 40th Ave
- 4744 41st Ave SW
- 5215 38th Ave SW Unit 2
