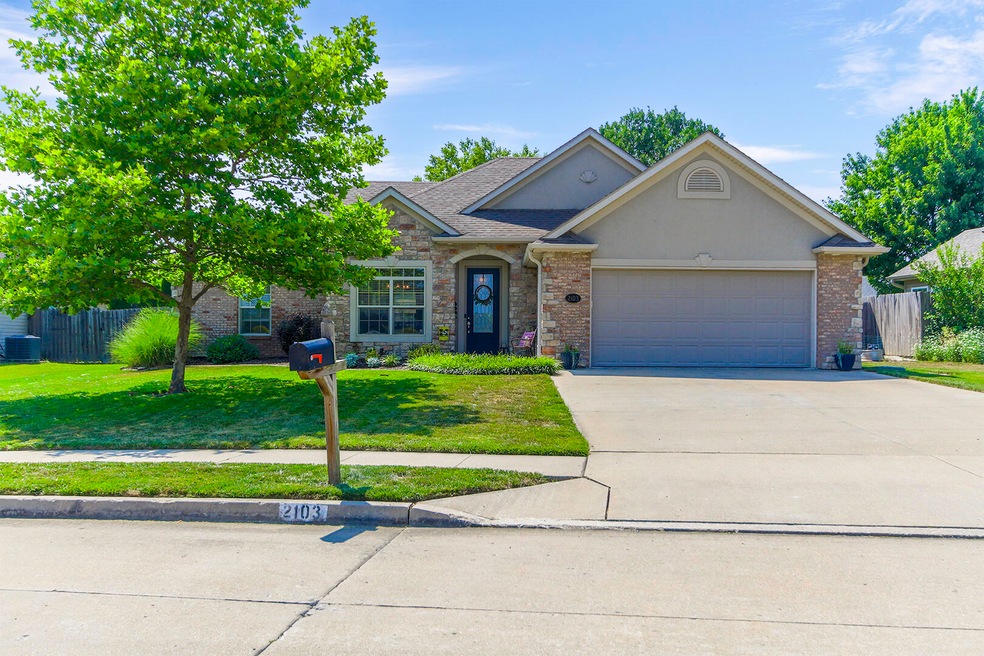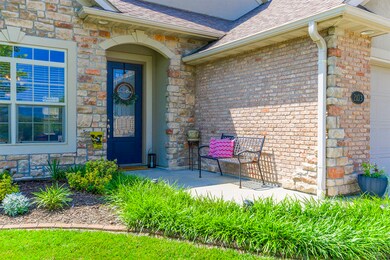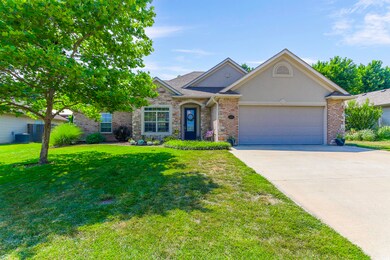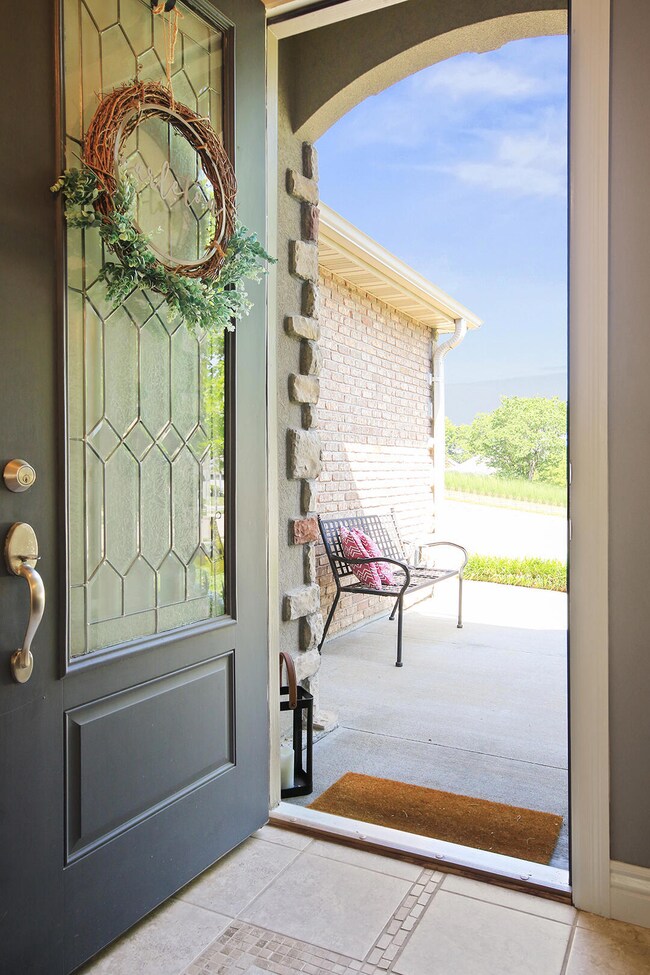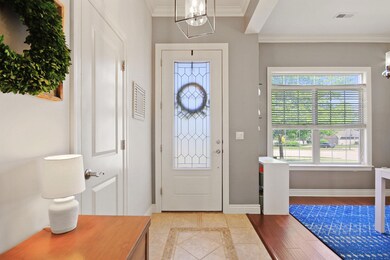
2103 Swindon Ave Columbia, MO 65203
Highlights
- Ranch Style House
- Wood Flooring
- Granite Countertops
- Beulah Ralph Elementary School Rated A-
- Hydromassage or Jetted Bathtub
- Covered Patio or Porch
About This Home
As of July 2023Come see this beautiful home in Stonecrest subdivision in SW Columbia. This home has 3 beds and 2 baths in a split bedroom design. Upon entry you will enjoy beautiful engineered hardwood floors, a formal dining or office space and a large family room. The spacious kitchen includes black granite countertops, a new dishwasher (2020) and a new stove (2021). Sellers installed a new hot water heater in 2022. Enjoy the beautifully landscaped backyard, and the pergola over the large patio. Yard includes a privacy fence, stone pathways and a shed for extra storage. This home has been extremely well maintained and is in a great location, It will not last long!!
(Showings start 6/22/23)
Last Agent to Sell the Property
Century 21 Community License #2018031440 Listed on: 06/22/2023

Last Buyer's Agent
KIM SCHWARTZ
Iron Gate Real Estate
Home Details
Home Type
- Single Family
Est. Annual Taxes
- $2,346
Year Built
- Built in 2004
Lot Details
- Lot Dimensions are 65 x 121
- East Facing Home
- Privacy Fence
- Wood Fence
Parking
- 2 Car Attached Garage
- Garage Door Opener
- Driveway
Home Design
- Ranch Style House
- Traditional Architecture
- Brick Veneer
- Slab Foundation
- Architectural Shingle Roof
- Stone Veneer
- Stucco
- Vinyl Construction Material
Interior Spaces
- 1,669 Sq Ft Home
- Paddle Fans
- Gas Fireplace
- Vinyl Clad Windows
- Window Treatments
- Living Room with Fireplace
- Formal Dining Room
- Smart Thermostat
Kitchen
- Electric Cooktop
- Microwave
- Dishwasher
- Granite Countertops
- Disposal
Flooring
- Wood
- Carpet
Bedrooms and Bathrooms
- 3 Bedrooms
- Walk-In Closet
- 2 Full Bathrooms
- Hydromassage or Jetted Bathtub
Laundry
- Laundry on main level
- Washer and Dryer Hookup
Outdoor Features
- Covered Patio or Porch
Schools
- Beulah Ralph Elementary School
- John Warner Middle School
- Rock Bridge High School
Utilities
- Forced Air Heating and Cooling System
- Heating System Uses Natural Gas
- Programmable Thermostat
- High Speed Internet
- Cable TV Available
Community Details
- Property has a Home Owners Association
- Stonecrest Subdivision
Listing and Financial Details
- Assessor Parcel Number 1641900030390001
Ownership History
Purchase Details
Home Financials for this Owner
Home Financials are based on the most recent Mortgage that was taken out on this home.Purchase Details
Purchase Details
Home Financials for this Owner
Home Financials are based on the most recent Mortgage that was taken out on this home.Similar Homes in Columbia, MO
Home Values in the Area
Average Home Value in this Area
Purchase History
| Date | Type | Sale Price | Title Company |
|---|---|---|---|
| Warranty Deed | -- | None Available | |
| Warranty Deed | -- | None Available | |
| Warranty Deed | -- | None Available | |
| Warranty Deed | -- | None Available | |
| Warranty Deed | -- | None Available |
Mortgage History
| Date | Status | Loan Amount | Loan Type |
|---|---|---|---|
| Open | $137,565 | New Conventional | |
| Closed | $190,000 | New Conventional | |
| Previous Owner | $24,150 | Credit Line Revolving | |
| Previous Owner | $128,800 | Adjustable Rate Mortgage/ARM |
Property History
| Date | Event | Price | Change | Sq Ft Price |
|---|---|---|---|---|
| 07/21/2023 07/21/23 | Sold | -- | -- | -- |
| 06/25/2023 06/25/23 | Pending | -- | -- | -- |
| 06/22/2023 06/22/23 | For Sale | $315,000 | +57.6% | $189 / Sq Ft |
| 04/15/2016 04/15/16 | Sold | -- | -- | -- |
| 03/06/2016 03/06/16 | Pending | -- | -- | -- |
| 03/06/2016 03/06/16 | For Sale | $199,900 | -- | $123 / Sq Ft |
Tax History Compared to Growth
Tax History
| Year | Tax Paid | Tax Assessment Tax Assessment Total Assessment is a certain percentage of the fair market value that is determined by local assessors to be the total taxable value of land and additions on the property. | Land | Improvement |
|---|---|---|---|---|
| 2024 | $2,346 | $34,770 | $6,422 | $28,348 |
| 2023 | $2,326 | $34,770 | $6,422 | $28,348 |
| 2022 | $2,151 | $32,186 | $6,422 | $25,764 |
| 2021 | $2,155 | $32,186 | $6,422 | $25,764 |
| 2020 | $2,205 | $30,943 | $6,422 | $24,521 |
| 2019 | $2,205 | $30,943 | $6,422 | $24,521 |
| 2018 | $2,135 | $0 | $0 | $0 |
| 2017 | $2,109 | $29,754 | $6,422 | $23,332 |
| 2016 | $2,106 | $29,754 | $6,422 | $23,332 |
| 2015 | $1,934 | $29,754 | $6,422 | $23,332 |
| 2014 | -- | $29,754 | $6,422 | $23,332 |
Agents Affiliated with this Home
-
MICHELLE SCHNAKE
M
Seller's Agent in 2023
MICHELLE SCHNAKE
Century 21 Community
(573) 529-6861
64 Total Sales
-
K
Buyer's Agent in 2023
KIM SCHWARTZ
Iron Gate Real Estate
-
c
Buyer's Agent in 2023
cbor.rets.510000850
cbor.rets.RETS_OFFICE
-
C
Seller's Agent in 2016
Cyndi Goehl
RE/MAX
-
K
Seller Co-Listing Agent in 2016
Kenneth Goehl
RE/MAX
-
Elaine Heckenkamp

Buyer's Agent in 2016
Elaine Heckenkamp
Iron Gate Real Estate
(573) 818-4881
77 Total Sales
Map
Source: Columbia Board of REALTORS®
MLS Number: 414296
APN: 16-419-00-03-039-00-01
- 1901 Limestone Ave
- 1806 Stillpoint Ct
- 4804 Cedar Coals Ct
- 2009 Shale Ridge Ct
- 2509 Longview Dr
- 1704 Stillpoint Ct
- 1700 Stillpoint Ct
- 5013 City Hill Ct
- 5300 Perche Pointe Place
- 1619 S Louisville Dr
- 4406 Gage Place
- 1409 E Lexington Cir
- 1404 E Lexington Cir
- 4705 W Georgetown Dr
- 0 W Gillespie Bridge Rd
- 1304 Essex Ct Unit A & B
- 4407 W Rockhampton Cir
- 4208 Current Rd
- 5990 Tamarack Dr
- 4422 Germantown Dr
