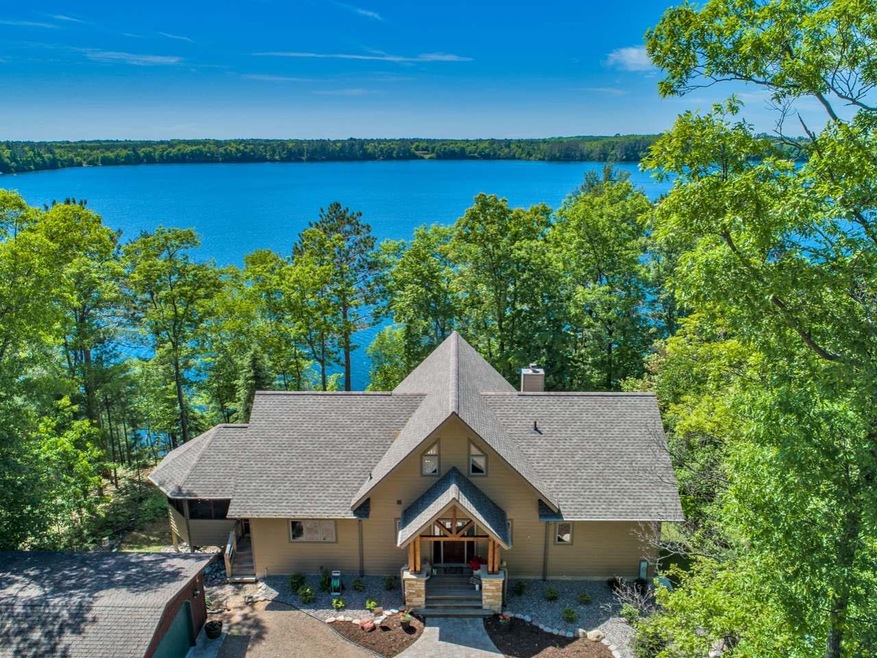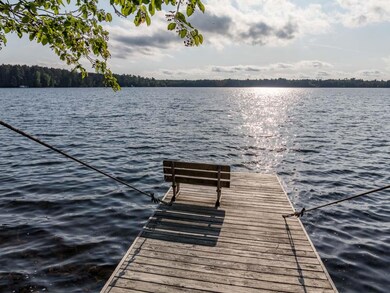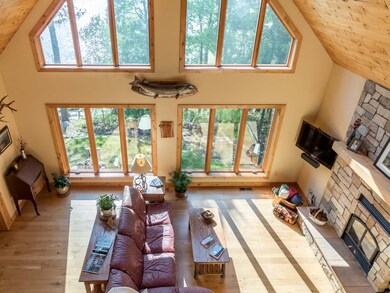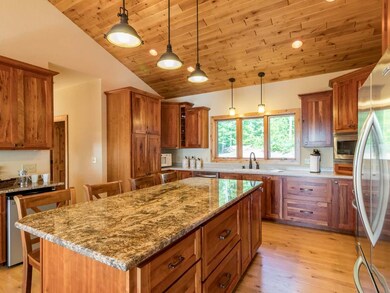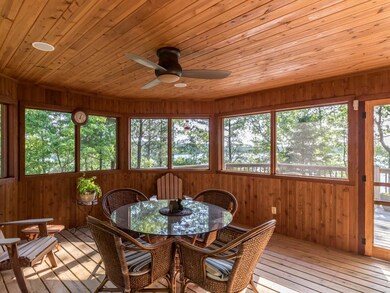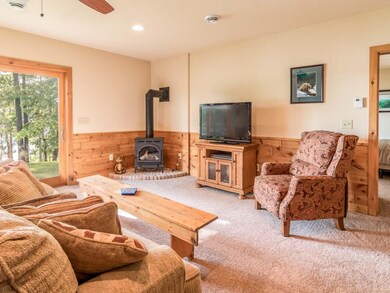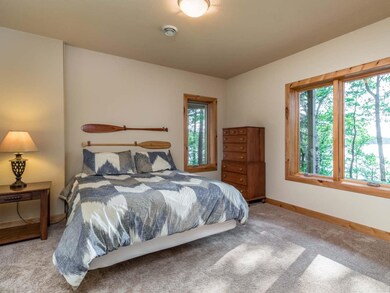
2103 To To Tom Dr Lac Du Flambeau, WI 54538
Estimated Value: $577,000 - $1,117,293
Highlights
- Lake Front
- Chalet
- Wood Burning Stove
- Docks
- Deck
- Private Lot
About This Home
As of July 2018Stately Flambeau Lake residence built in 2008! Enjoy multi-level living w/panoramic lake views & 200' of west facing sand frtg on 1.59 private, wooded acres. Grand entry leads to great rm w/soaring panelled pine ceilings, prominent wood burning FP & lakeside wall of glass showcasing stunning lake vistas. Chef's kitchen w/cherry custom cabinetry, granite & corian counters, center prep island w/seating & SS appliances. Lg dining area leads to 3-season porch & 300+ sq ft lakeside deck. Spacious master suite w/walk-in closet & pvt custom bath, laundry & powder rm complete the main floor. Upper loft offers additional sleepng space & commanding views of the lake. Finished walkout lower level provides a huge family room, 2 add'l large bdrms, full bath, and multiple expansive storage areas. There's even a shower for your pets! Other amenities: 2-car & 4-car garages, generator, & electric at the pier. Visit www.FlambeauLake.info for a 3D tour and additional photos and info.
Home Details
Home Type
- Single Family
Est. Annual Taxes
- $5,134
Year Built
- Built in 2008
Lot Details
- 1.59 Acre Lot
- Lake Front
- West Facing Home
- Landscaped
- Private Lot
- Secluded Lot
- Level Lot
- Wooded Lot
Parking
- 2 Car Garage
- Gravel Driveway
Home Design
- Chalet
- Frame Construction
- Shingle Roof
- Composition Roof
- HardiePlank Type
Interior Spaces
- 1.5-Story Property
- Cathedral Ceiling
- Ceiling Fan
- Wood Burning Stove
- Free Standing Fireplace
- Fireplace Features Blower Fan
- Stone Fireplace
- Gas Fireplace
- French Doors
- Water Views
Kitchen
- Gas Oven
- Gas Range
- Range Hood
- Microwave
- Dishwasher
Flooring
- Wood
- Carpet
- Ceramic Tile
Bedrooms and Bathrooms
- 3 Bedrooms
- Primary Bedroom on Main
- Walk-In Closet
Laundry
- Laundry on main level
- Dryer
- Washer
Partially Finished Basement
- Walk-Out Basement
- Basement Fills Entire Space Under The House
- Interior and Exterior Basement Entry
- Basement Window Egress
Outdoor Features
- Docks
- Deck
- Open Patio
Schools
- Lac Du Flambeau Elementary School
- Lakeland Union High School
Utilities
- Forced Air Heating and Cooling System
- Heating System Uses Propane
- Well
- Drilled Well
- Electric Water Heater
- Water Softener
- Public Septic Tank
- High Speed Internet
- Phone Available
Listing and Financial Details
- Assessor Parcel Number 10-1199
Community Details
Amenities
- Shops
Recreation
- Recreation Facilities
Ownership History
Purchase Details
Home Financials for this Owner
Home Financials are based on the most recent Mortgage that was taken out on this home.Purchase Details
Purchase Details
Similar Homes in Lac Du Flambeau, WI
Home Values in the Area
Average Home Value in this Area
Purchase History
| Date | Buyer | Sale Price | Title Company |
|---|---|---|---|
| Jm Mechler Llc | $710,800 | Vilas Title Service Inc | |
| Haviland Craig R | $368,000 | -- | |
| Haviland Craig R | $368,000 | -- |
Mortgage History
| Date | Status | Borrower | Loan Amount |
|---|---|---|---|
| Closed | Haviland Craig R | $0 |
Property History
| Date | Event | Price | Change | Sq Ft Price |
|---|---|---|---|---|
| 07/27/2018 07/27/18 | Sold | $710,800 | -1.9% | $218 / Sq Ft |
| 07/23/2018 07/23/18 | Pending | -- | -- | -- |
| 06/08/2018 06/08/18 | For Sale | $724,500 | -- | $222 / Sq Ft |
Tax History Compared to Growth
Tax History
| Year | Tax Paid | Tax Assessment Tax Assessment Total Assessment is a certain percentage of the fair market value that is determined by local assessors to be the total taxable value of land and additions on the property. | Land | Improvement |
|---|---|---|---|---|
| 2024 | $7,782 | $604,500 | $262,500 | $342,000 |
| 2023 | $7,659 | $604,500 | $262,500 | $342,000 |
| 2022 | $7,345 | $604,500 | $262,500 | $342,000 |
| 2021 | $6,612 | $604,500 | $262,500 | $342,000 |
| 2020 | $6,525 | $604,500 | $262,500 | $342,000 |
| 2019 | $6,745 | $604,500 | $262,500 | $342,000 |
| 2018 | $6,481 | $604,500 | $262,500 | $342,000 |
| 2017 | $5,134 | $514,000 | $281,300 | $232,700 |
| 2016 | $5,396 | $514,000 | $281,300 | $232,700 |
| 2015 | $5,572 | $514,000 | $281,300 | $232,700 |
| 2014 | $5,509 | $514,000 | $281,300 | $232,700 |
| 2013 | $5,904 | $514,000 | $281,300 | $232,700 |
Agents Affiliated with this Home
-
Adam Redman

Seller's Agent in 2018
Adam Redman
REDMAN REALTY GROUP, LLC
(715) 892-4500
146 Total Sales
-
Adam Gohlke

Buyer's Agent in 2018
Adam Gohlke
GOLD BAR REALTY
(715) 891-2222
189 Total Sales
Map
Source: Greater Northwoods MLS
MLS Number: 172413
APN: 10-1199
- 2172 To Tom Ln
- ON Duner Point Ln Unit Lot 12
- 13780 Moss Lake Dr
- 14082 Crawling Stone Dr
- 1693 W Tippecanoe Ln
- Lot 2 Silver Beach Dr
- 1202 Huber Dr
- Lot 3 Mitten Lake Rd
- Lot 25 Oberland Ln
- Lot #6 Bills Lake Rd Unit Lot 6
- 13616 Huttons Tr
- 1295 N Whitefish Lake Ln
- Lot 3 Loon Bay Trail
- Lot 4 Loon Bay Trail
- ON Arbor Ln Unit Lot 1
- ON Arbor Ln Unit Lot 2
- 9026 Aspen Ln
- Off Aspen Ln Unit Lot 5
- Lot B W Sand Lake Ln
- ON W Sand Lake Ln
- 2103 To To Tom Dr
- 2105 To To Tom Dr
- 2099 To To Tom Dr
- 2107 To To Tom Dr
- 2099 To To Tom Ln
- 0 To To Tom Dr
- 2109 To To Tom Dr
- 2111 To To Tom Dr
- 2115 Keego Ln
- 2109 Keego Ln
- 2087 To To Tom Dr
- 2119 To To Tom Dr
- 2085 Keego Ln
- 2132 To To Tom Dr
- 2155 To Tom Ln
- 2087 Kimrock Ln
- 2138 To To Tom Dr
- 2165 To To Tom Ln
- 2165 To To Tom Ln
- 2077 Kimrock Ln
