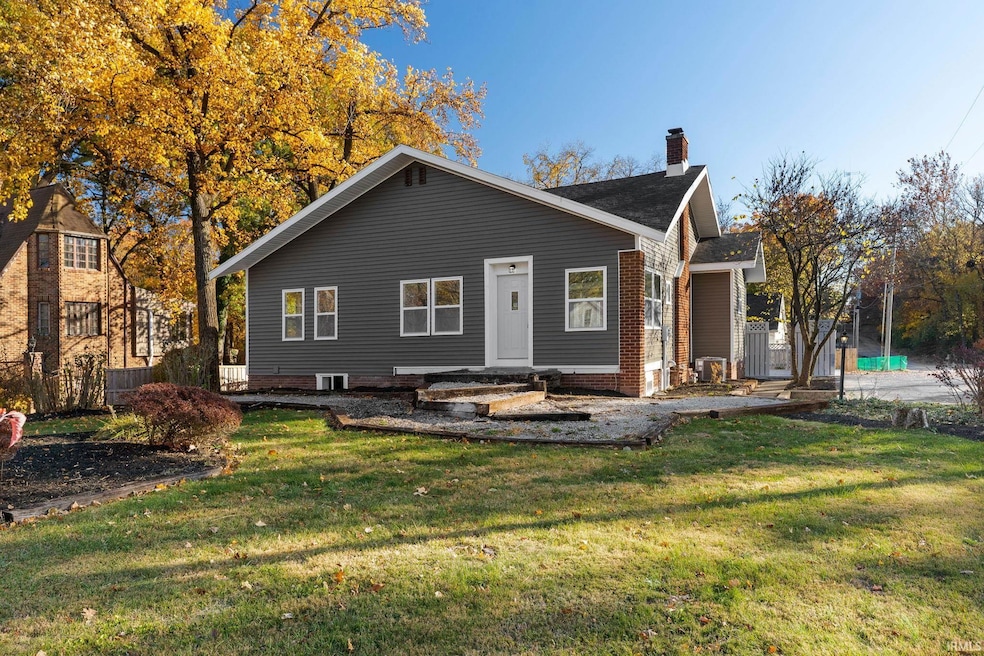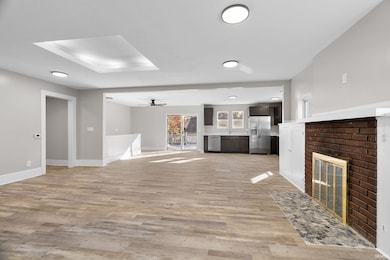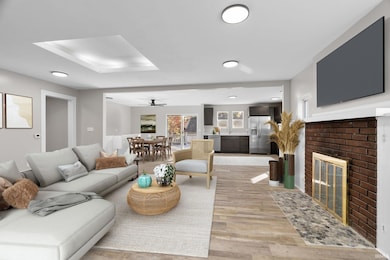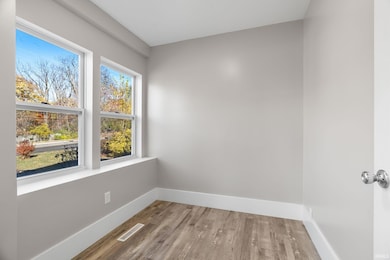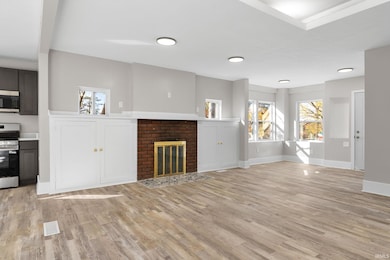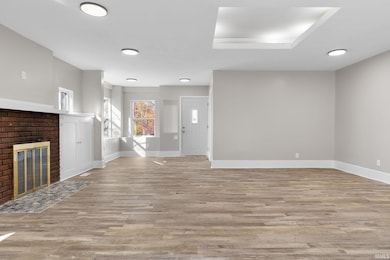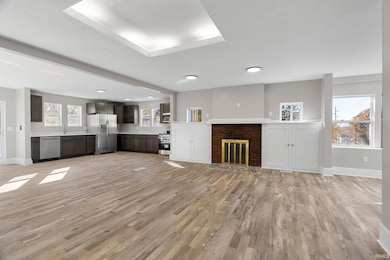2103 Union St Lafayette, IN 47904
Sunnyside NeighborhoodEstimated payment $1,875/month
Highlights
- Primary Bedroom Suite
- Open Floorplan
- Corner Lot
- 0.33 Acre Lot
- Backs to Open Ground
- Stone Countertops
About This Home
Just in time for the holidays! Step into this truly turnkey, remodeled, and reimagined turn-of-the-century home—where timeless charm meets modern comfort! Perfect for holiday gatherings, this home offers plenty of space to entertain, featuring two full kitchens—one upstairs and one downstairs—ideal for preparing meals, hosting guests, or accommodating multi-generational living. Inside, the main floor’s open-concept design creates a bright and spacious feel, while the fully finished walkout basement adds even more living area—perfect for guests, recreation, or an additional suite. A bonus den/office provides flexible space for work or relaxation. This home has been completely refreshed from top to bottom, offering peace of mind and style for years to come. Major updates include a new roof, siding, windows, and freshly painted deck for fantastic curb appeal. Inside, enjoy brand new vinyl flooring, plush carpeting, remodeled bathrooms, and updated electrical and plumbing throughout. Stay comfortable year-round with a new furnace, A/C unit, and tankless water heater. Both kitchens shine with new appliances, ready for your next feast. A 3-car detached garage provides ample parking and storage. With all the big-ticket items already taken care of, this home is 100% move-in ready—just unpack, decorate, and enjoy the holidays in style!
Home Details
Home Type
- Single Family
Est. Annual Taxes
- $1,683
Year Built
- Built in 1909
Lot Details
- 0.33 Acre Lot
- Lot Dimensions are 75x188
- Backs to Open Ground
- Partially Fenced Property
- Privacy Fence
- Wood Fence
- Landscaped
- Corner Lot
Parking
- 3 Car Detached Garage
- Garage Door Opener
Home Design
- Bungalow
- Brick Exterior Construction
- Brick Foundation
- Poured Concrete
- Shingle Roof
- Asphalt Roof
- Vinyl Construction Material
Interior Spaces
- 1-Story Property
- Open Floorplan
- Wet Bar
- Built-in Bookshelves
- Tray Ceiling
- Ceiling Fan
- Wood Burning Fireplace
- Living Room with Fireplace
- Utility Room in Garage
- Washer and Electric Dryer Hookup
- Concrete Flooring
- Fire and Smoke Detector
Kitchen
- Electric Oven or Range
- Stone Countertops
- Disposal
Bedrooms and Bathrooms
- 4 Bedrooms
- Primary Bedroom Suite
- Bathtub with Shower
- Separate Shower
Finished Basement
- Walk-Out Basement
- Basement Fills Entire Space Under The House
- Block Basement Construction
- 2 Bathrooms in Basement
- 2 Bedrooms in Basement
Schools
- Murdock Elementary School
- Sunnyside/Tecumseh Middle School
- Jefferson High School
Utilities
- Forced Air Heating and Cooling System
- Heating System Uses Gas
- Cable TV Available
Additional Features
- Covered Patio or Porch
- Suburban Location
Listing and Financial Details
- Assessor Parcel Number 79-07-21-426-001.000-004
Map
Home Values in the Area
Average Home Value in this Area
Tax History
| Year | Tax Paid | Tax Assessment Tax Assessment Total Assessment is a certain percentage of the fair market value that is determined by local assessors to be the total taxable value of land and additions on the property. | Land | Improvement |
|---|---|---|---|---|
| 2024 | $1,683 | $178,600 | $16,300 | $162,300 |
| 2023 | $1,585 | $171,500 | $16,300 | $155,200 |
| 2022 | $1,494 | $149,400 | $16,300 | $133,100 |
| 2021 | $1,318 | $131,800 | $16,300 | $115,500 |
| 2020 | $1,150 | $120,800 | $16,300 | $104,500 |
| 2019 | $1,024 | $113,100 | $12,000 | $101,100 |
| 2018 | $973 | $109,500 | $12,000 | $97,500 |
| 2017 | $900 | $105,500 | $12,000 | $93,500 |
| 2016 | $848 | $103,400 | $12,000 | $91,400 |
| 2014 | $749 | $97,600 | $12,000 | $85,600 |
| 2013 | $730 | $97,000 | $12,000 | $85,000 |
Property History
| Date | Event | Price | List to Sale | Price per Sq Ft |
|---|---|---|---|---|
| 11/10/2025 11/10/25 | For Sale | $329,900 | -- | $140 / Sq Ft |
Purchase History
| Date | Type | Sale Price | Title Company |
|---|---|---|---|
| Personal Reps Deed | -- | Bcks Title Company |
Source: Indiana Regional MLS
MLS Number: 202545419
APN: 79-07-21-426-001.000-004
- 2410 Union St
- 2519 Union St
- 2217 Rainbow Dr
- 60 Sunrise Dr
- 2707 Union St
- 500 N 18th St
- 420 Tinkler St
- 2711 Sleepy Hollow Dr
- 1803 Pierce St
- 1931 Morton St
- 70 Collins Dr
- 1000 Berkley Rd
- 2009 Thompson St
- 4373 Dockside Dr
- Lot #3 8941 Firefly Ln
- 1904 Greenbush St
- 1925 Maple St
- 21 S 26th St
- 1201 Cincinnati St
- 1440 South St
- 1941 Echo St Unit B
- 1901 Union St
- 1707 Ferry St Unit 1707 Ferry St Apt A
- 813 N 14th St
- 2600 South St
- 2026 Scott St
- 2932 Ferry St
- 505 Portledge Commons Dr
- 1711 Jackson St
- 1204 North St Unit 4
- 1210 Main St
- 415 N 11th St
- 1609 Arlington Rd
- 1214 Columbia St
- 2814 Greenbush St
- 1123 Main St
- 900 N 10th St Unit 900
- 1102 N 10th St Unit 4
- 912 Roberts St Unit 912 Roberts St - Apt B
- 1624 Perdue St
