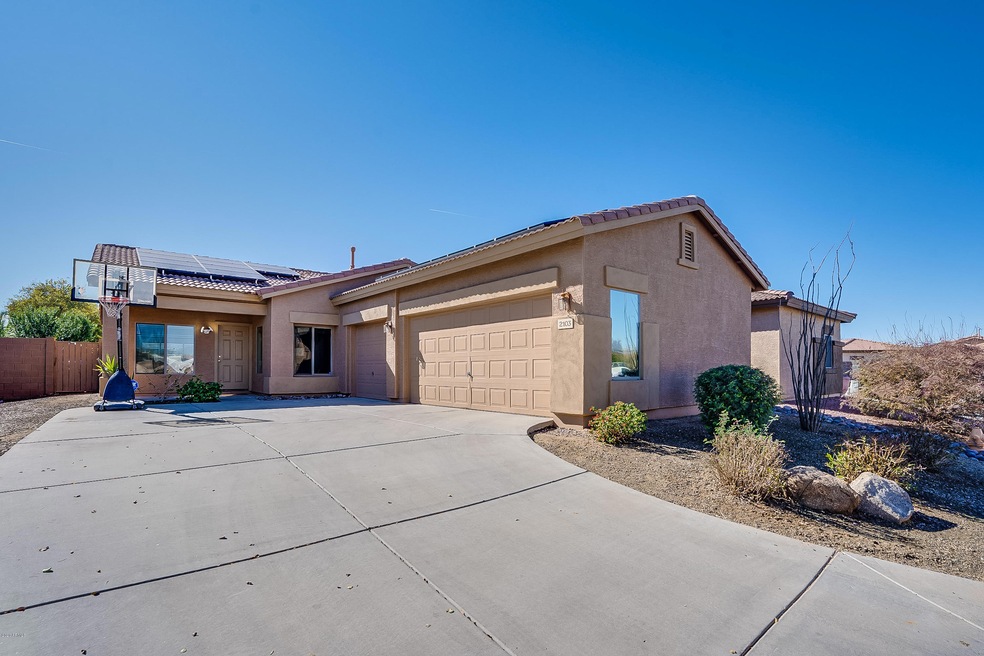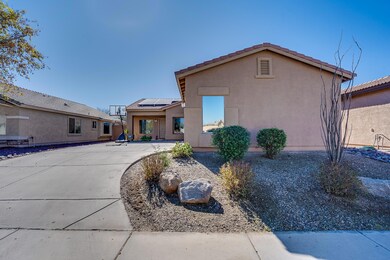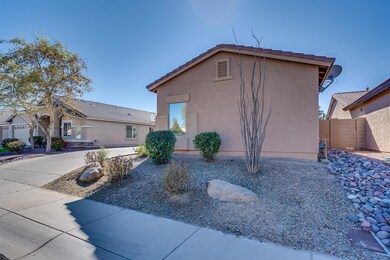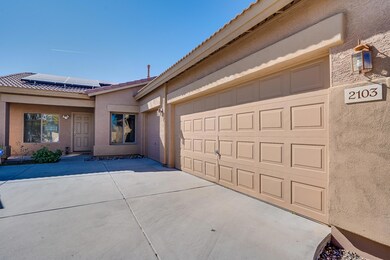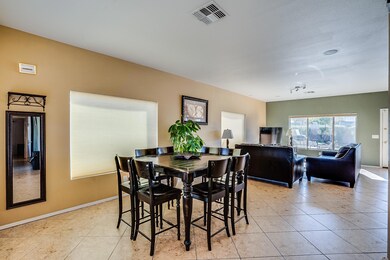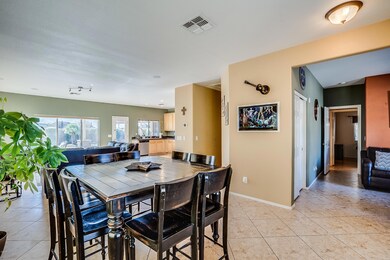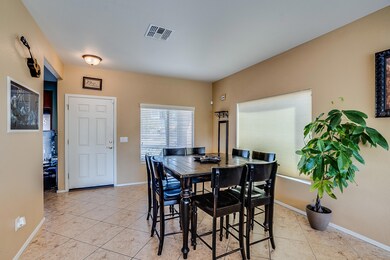
2103 W Carter Rd Phoenix, AZ 85041
South Mountain NeighborhoodHighlights
- Play Pool
- Solar Power System
- Santa Barbara Architecture
- Phoenix Coding Academy Rated A
- Mountain View
- Granite Countertops
About This Home
As of August 2025Back on market! Enjoy Mountain views and star filled nights from this wonderfully appointed single level home. Open concept living with a flexible floor plan, the great room boasts 9 ft ceilings, custom speakers, dual pane windows and tile throughout. Ample countertop space and storage in the large open kitchen with ss appliances, great for gatherings. Master bed has private exit to the back patio, master bath includes dual sinks, sep. bath/shower and walk-in closet. Indoor laundry with newer front load washer/dryer convey. Leased Solar Panels on home to keep carbon footprint in mind and save on utilities. Look out to a beautiful yard with sparkling salt water pool and mountain views. A wonderful home, checks all the boxes, will not last!
Last Agent to Sell the Property
Russ Lyon Sotheby's International Realty License #SA658995000 Listed on: 02/08/2020

Last Buyer's Agent
Russ Lyon Sotheby's International Realty License #SA658995000 Listed on: 02/08/2020

Home Details
Home Type
- Single Family
Est. Annual Taxes
- $1,657
Year Built
- Built in 2005
Lot Details
- 6,519 Sq Ft Lot
- Block Wall Fence
- Front and Back Yard Sprinklers
- Sprinklers on Timer
- Grass Covered Lot
HOA Fees
- $33 Monthly HOA Fees
Parking
- 3 Car Direct Access Garage
- Garage Door Opener
Home Design
- Santa Barbara Architecture
- Wood Frame Construction
- Tile Roof
- Stucco
Interior Spaces
- 1,480 Sq Ft Home
- 1-Story Property
- Ceiling height of 9 feet or more
- Double Pane Windows
- Vinyl Clad Windows
- Solar Screens
- Mountain Views
Kitchen
- Built-In Microwave
- Granite Countertops
Flooring
- Laminate
- Tile
Bedrooms and Bathrooms
- 3 Bedrooms
- Primary Bathroom is a Full Bathroom
- 2 Bathrooms
- Dual Vanity Sinks in Primary Bathroom
- Bathtub With Separate Shower Stall
Outdoor Features
- Play Pool
- Covered Patio or Porch
Schools
- Ed & Verma Pastor Elementary School
- Cesar Chavez High School
Utilities
- Central Air
- Heating System Uses Natural Gas
- High Speed Internet
- Cable TV Available
Additional Features
- No Interior Steps
- Solar Power System
Community Details
- Association fees include ground maintenance
- Community Management Association, Phone Number (602) 943-2384
- Built by Pinnacle Builders
- Enclave Subdivision
Listing and Financial Details
- Home warranty included in the sale of the property
- Tax Lot 26
- Assessor Parcel Number 105-91-627
Ownership History
Purchase Details
Purchase Details
Home Financials for this Owner
Home Financials are based on the most recent Mortgage that was taken out on this home.Purchase Details
Home Financials for this Owner
Home Financials are based on the most recent Mortgage that was taken out on this home.Purchase Details
Home Financials for this Owner
Home Financials are based on the most recent Mortgage that was taken out on this home.Purchase Details
Similar Homes in the area
Home Values in the Area
Average Home Value in this Area
Purchase History
| Date | Type | Sale Price | Title Company |
|---|---|---|---|
| Deed | -- | None Listed On Document | |
| Warranty Deed | $275,000 | Equity Title Agency Inc | |
| Warranty Deed | $214,000 | Driggs Title Agency | |
| Special Warranty Deed | $196,948 | First Financial Title Agency | |
| Cash Sale Deed | $152,102 | First Financial Title Agency | |
| Special Warranty Deed | $138,000 | First Financial Title Agency |
Mortgage History
| Date | Status | Loan Amount | Loan Type |
|---|---|---|---|
| Previous Owner | $293,000 | New Conventional | |
| Previous Owner | $261,250 | New Conventional | |
| Previous Owner | $210,123 | FHA | |
| Previous Owner | $189,000 | New Conventional | |
| Previous Owner | $210,000 | Unknown | |
| Previous Owner | $156,948 | New Conventional |
Property History
| Date | Event | Price | Change | Sq Ft Price |
|---|---|---|---|---|
| 08/12/2025 08/12/25 | Sold | $435,000 | -2.2% | $294 / Sq Ft |
| 07/11/2025 07/11/25 | Pending | -- | -- | -- |
| 07/05/2025 07/05/25 | For Sale | $445,000 | +61.8% | $301 / Sq Ft |
| 06/16/2020 06/16/20 | Sold | $275,000 | 0.0% | $186 / Sq Ft |
| 05/09/2020 05/09/20 | Pending | -- | -- | -- |
| 04/25/2020 04/25/20 | For Sale | $275,000 | 0.0% | $186 / Sq Ft |
| 03/25/2020 03/25/20 | Pending | -- | -- | -- |
| 03/18/2020 03/18/20 | For Sale | $275,000 | 0.0% | $186 / Sq Ft |
| 02/16/2020 02/16/20 | Pending | -- | -- | -- |
| 02/08/2020 02/08/20 | For Sale | $275,000 | +28.5% | $186 / Sq Ft |
| 03/28/2017 03/28/17 | Sold | $214,000 | -4.8% | $145 / Sq Ft |
| 02/18/2017 02/18/17 | Pending | -- | -- | -- |
| 01/20/2017 01/20/17 | Price Changed | $224,900 | -1.1% | $152 / Sq Ft |
| 01/03/2017 01/03/17 | For Sale | $227,500 | -- | $154 / Sq Ft |
Tax History Compared to Growth
Tax History
| Year | Tax Paid | Tax Assessment Tax Assessment Total Assessment is a certain percentage of the fair market value that is determined by local assessors to be the total taxable value of land and additions on the property. | Land | Improvement |
|---|---|---|---|---|
| 2025 | $1,774 | $13,471 | -- | -- |
| 2024 | $1,720 | $12,829 | -- | -- |
| 2023 | $1,720 | $29,120 | $5,820 | $23,300 |
| 2022 | $1,685 | $21,600 | $4,320 | $17,280 |
| 2021 | $1,737 | $19,820 | $3,960 | $15,860 |
| 2020 | $1,716 | $18,560 | $3,710 | $14,850 |
| 2019 | $1,657 | $17,000 | $3,400 | $13,600 |
| 2018 | $1,610 | $15,920 | $3,180 | $12,740 |
| 2017 | $1,500 | $13,820 | $2,760 | $11,060 |
| 2016 | $1,423 | $12,410 | $2,480 | $9,930 |
| 2015 | $1,323 | $11,930 | $2,380 | $9,550 |
Agents Affiliated with this Home
-
K
Seller's Agent in 2025
Kip Wilkins
Equities Real Estate
(206) 799-3031
3 in this area
14 Total Sales
-
J
Buyer's Agent in 2025
Jazmin Ortega
My Home Group Real Estate
(623) 242-9459
1 in this area
45 Total Sales
-

Seller's Agent in 2020
Michelle Renteria
Russ Lyon Sotheby's International Realty
(623) 330-8965
4 in this area
130 Total Sales
-

Seller Co-Listing Agent in 2020
Natalie Jacobsen
Compass
(480) 579-5339
12 Total Sales
-

Seller's Agent in 2017
Martha Sanchez
HomeSmart
(480) 560-5942
3 in this area
108 Total Sales
-

Seller Co-Listing Agent in 2017
Kerry Morgan
HomeSmart
(480) 212-2150
2 in this area
100 Total Sales
Map
Source: Arizona Regional Multiple Listing Service (ARMLS)
MLS Number: 6034661
APN: 105-91-627
- 7116 S 19th Ln
- 2224 W Minton St
- 2225 W Carter Rd
- 7410 S 22nd Ln
- 7003 S 23rd Ln
- 1814 W Minton St
- 1813 W Pollack St
- 1747 W Maldonado Rd
- 2116 W Fawn Dr
- 1720 W Pollack St
- 7307 S 17th Dr
- 6421 S 23rd Dr
- 7313 S 25th Dr
- 2408 W Saint Kateri Dr
- 7815 S 22nd Ln
- 1832 W Lydia Ln
- 7419 S 25th Dr
- 1635 W Dunbar Dr
- 2146 W Ian Dr
- 8020 S 19th Ave
