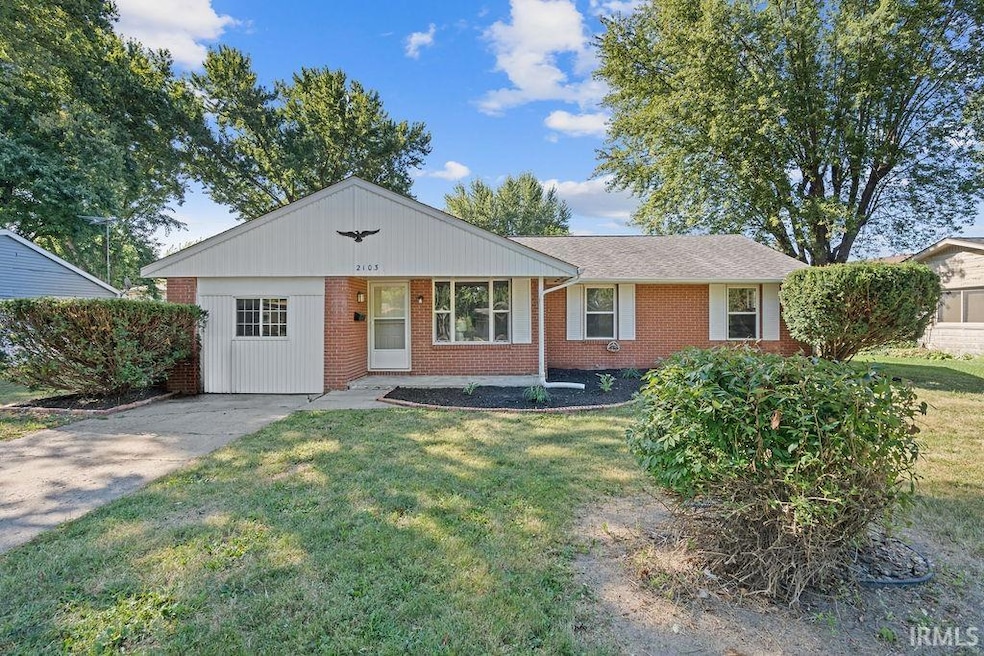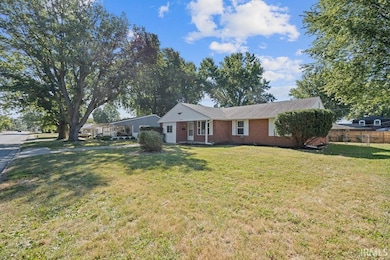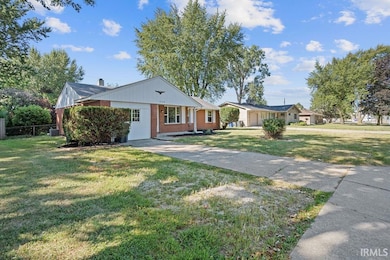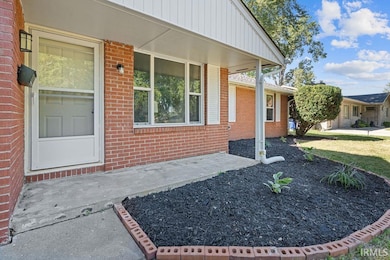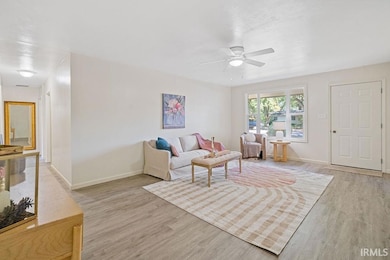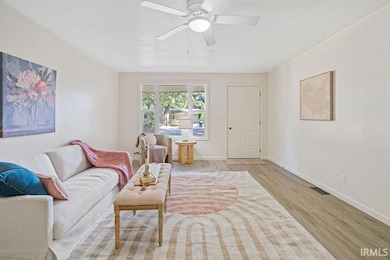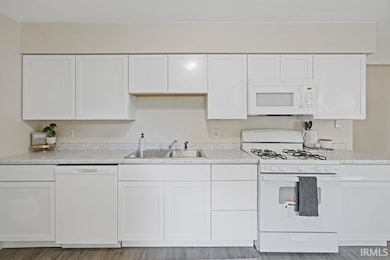2103 W Jefferson St Kokomo, IN 46901
Estimated payment $1,050/month
Total Views
27,596
4
Beds
2
Baths
1,482
Sq Ft
$121
Price per Sq Ft
Highlights
- Ranch Style House
- Eat-In Kitchen
- En-Suite Primary Bedroom
- Covered Patio or Porch
- Bathtub with Shower
- Landscaped
About This Home
This cozy and updated 4BR/2BA home is ideally located near shopping, restaurants, parks, and more. This inviting residence features a comfortable living room, perfect for relaxing or entertaining, and an eat-in kitchen with plenty of space for family meals. The fully fenced backyard offers privacy and room to play, complete with a storage shed for added convenience. A great opportunity to enjoy both comfort and convenience in a prime location!
Home Details
Home Type
- Single Family
Est. Annual Taxes
- $1,199
Year Built
- Built in 1960
Lot Details
- 9,583 Sq Ft Lot
- Lot Dimensions are 80 x 120
- Property is Fully Fenced
- Chain Link Fence
- Landscaped
- Level Lot
Parking
- Driveway
Home Design
- Ranch Style House
- Brick Exterior Construction
- Slab Foundation
- Asphalt Roof
Interior Spaces
- 1,482 Sq Ft Home
- Ceiling Fan
- Crawl Space
Kitchen
- Eat-In Kitchen
- Oven or Range
- Laminate Countertops
- Disposal
Flooring
- Carpet
- Vinyl
Bedrooms and Bathrooms
- 4 Bedrooms
- En-Suite Primary Bedroom
- 2 Full Bathrooms
- Bathtub with Shower
- Separate Shower
Laundry
- Laundry on main level
- Washer and Electric Dryer Hookup
Schools
- Wallace Elementary School
- Central Middle School
- Kokomo High School
Utilities
- Forced Air Heating and Cooling System
- Heating System Uses Gas
- Cable TV Available
Additional Features
- Covered Patio or Porch
- Suburban Location
Community Details
- Forest Park Estates Subdivision
Listing and Financial Details
- Assessor Parcel Number 34-03-35-127-020.000-002
Map
Create a Home Valuation Report for This Property
The Home Valuation Report is an in-depth analysis detailing your home's value as well as a comparison with similar homes in the area
Home Values in the Area
Average Home Value in this Area
Tax History
| Year | Tax Paid | Tax Assessment Tax Assessment Total Assessment is a certain percentage of the fair market value that is determined by local assessors to be the total taxable value of land and additions on the property. | Land | Improvement |
|---|---|---|---|---|
| 2024 | $1,069 | $119,900 | $18,700 | $101,200 |
| 2022 | $1,162 | $113,800 | $15,500 | $98,300 |
| 2021 | $32 | $3,200 | $3,200 | $0 |
| 2020 | $64 | $3,200 | $3,200 | $0 |
| 2019 | $31 | $3,100 | $3,100 | $0 |
| 2018 | $31 | $3,100 | $3,100 | $0 |
| 2017 | $31 | $3,100 | $3,100 | $0 |
| 2016 | $32 | $3,100 | $3,100 | $0 |
| 2014 | $38 | $3,800 | $3,800 | $0 |
| 2013 | $38 | $3,800 | $3,800 | $0 |
Source: Public Records
Property History
| Date | Event | Price | List to Sale | Price per Sq Ft |
|---|---|---|---|---|
| 10/28/2025 10/28/25 | Price Changed | $179,900 | -2.7% | $121 / Sq Ft |
| 09/17/2025 09/17/25 | Price Changed | $184,900 | -2.6% | $125 / Sq Ft |
| 08/28/2025 08/28/25 | For Sale | $189,900 | -- | $128 / Sq Ft |
Source: Indiana Regional MLS
Purchase History
| Date | Type | Sale Price | Title Company |
|---|---|---|---|
| Sheriffs Deed | $104,430 | None Listed On Document | |
| Quit Claim Deed | -- | Cox David A | |
| Quit Claim Deed | -- | None Listed On Document |
Source: Public Records
Source: Indiana Regional MLS
MLS Number: 202534540
APN: 34-03-35-127-005.000-002
Nearby Homes
- 0 W Jefferson St
- 1744 W Jefferson St
- 812 N Berkley Rd
- 1739 W Walnut St
- 1944 W Havens St
- 123 Magnolia Dr
- 235 Greenbriar St
- 920 N Berkley Rd
- 310 Greenbriar St
- 130 Westmoreland Dr W
- 0 W Carter St
- 1523 W Sycamore St
- 512 Briar Ct
- 1404 W Mulberry St
- 1522 W Superior St
- 338 S Dixon Rd
- 2600 W Sycamore St
- 608 Wynterbrooke Dr
- 609 Briar Ct
- 1709 Kensington On Berkley
- 2241 W Jefferson St
- 800 N Dixon Rd
- 1404 W Mulberry St
- 1809 W Carter St
- 1302 W Sycamore St
- 1231 W Walnut St
- 532 W Mulberry St
- 515 W Jackson St
- 518 1/2 W Walnut St
- 619 S Webster St
- 918 N Washington St
- 611 N Main St Unit 3
- 800 Harvest Dr
- 610 S Washington St Unit 2 Upstairs
- 101 N Union St
- 200 N Union St
- 306 S Main St
- 921 S Buckeye St
- 921 S Buckeye St Unit 4
- 921 S Buckeye St Unit 3
