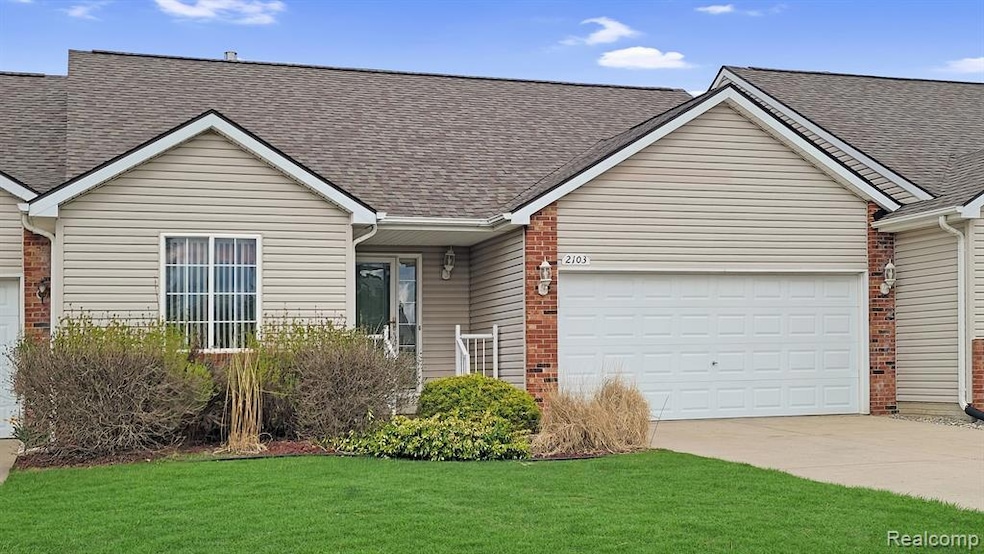
$188,000
- 2 Beds
- 2 Baths
- 1,127 Sq Ft
- 9280 Monica Dr
- Unit 53
- Davison, MI
Welcome to this charming 2-bedroom, 2-bathroom condo nestled in the desirable Nature View community in Davison! This well-maintained home features an open and inviting layout, perfect for comfortable living and entertaining. Enjoy a bright kitchen with ample cabinet space, a cozy living room, and a spacious dining area. The primary suite includes a full bath and generous closet space, while the
Kristine McCarty Keller Williams First
