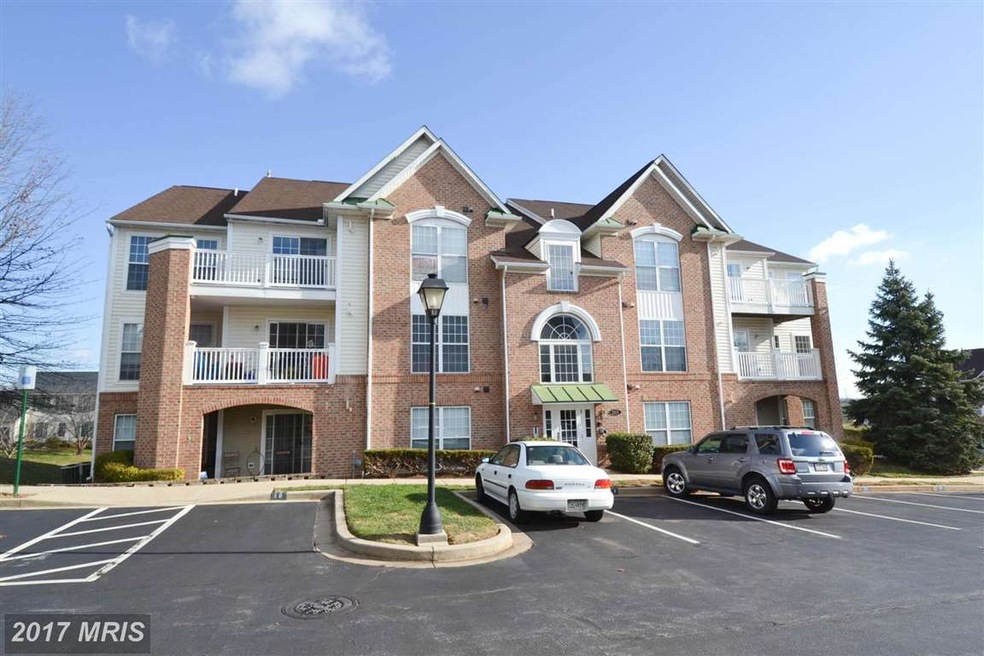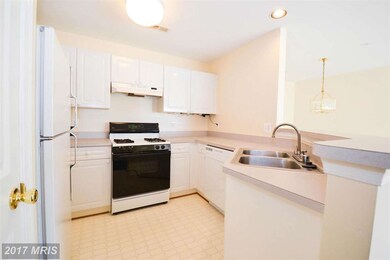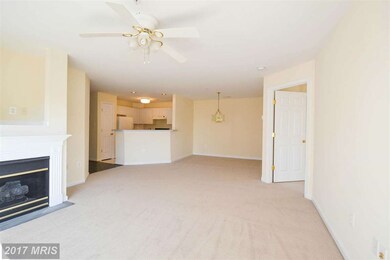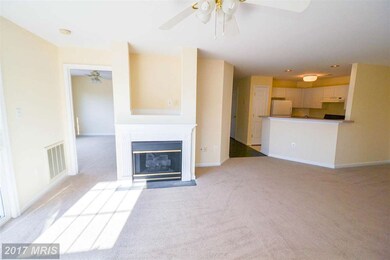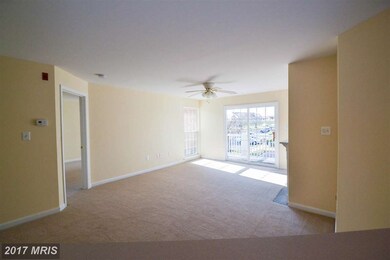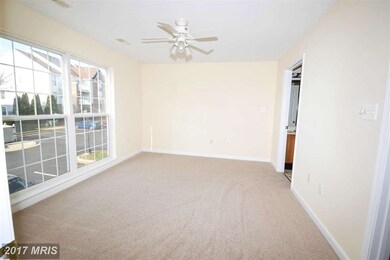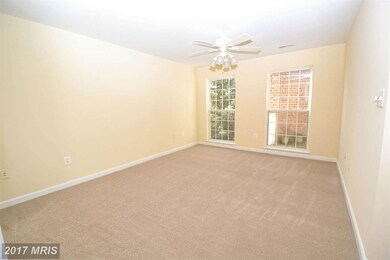
2103 Wayside Dr Unit 2D Frederick, MD 21702
Whittier NeighborhoodAbout This Home
As of November 2024Open and spacious condo with tons of natural light. New carpet and fresh paint. Lovely balcony off main living area. Gas stove, furnace and fireplace. Large walk in closet in master bedroom. Easy access to commuter routes, schools and shopping. Move in ready!
Property Details
Home Type
Condominium
Est. Annual Taxes
$3,587
Year Built
1996
Lot Details
0
HOA Fees
$178 per month
Listing Details
- Property Type: Residential
- Structure Type: Unit/Flat/Apartment
- Unit Building Type: Garden 1 - 4 Floors
- Architectural Style: Traditional
- Ownership: Condominium
- New Construction: No
- Story List: Main
- Year Built: 1996
- Remarks Public: Open and spacious condo with tons of natural light. New carpet and fresh paint. Lovely balcony off main living area. Gas stove, furnace and fireplace. Large walk in closet in master bedroom. Easy access to commuter routes, schools and shopping. Move in ready!
- Special Features: None
- Property Sub Type: Condos
Interior Features
- Appliances: Dryer, Disposal, Dishwasher, Oven/Range - Gas, Refrigerator, Washer
- Interior Amenities: Dining Area, Floor Plan - Open
- Fireplaces Count: 1
- Fireplace: Yes
- Entry Location: Floors 2-5
- Levels Count: 1
- Basement: No
- Living Area Units: Square Feet
- Total Sq Ft: 1
- Living Area Sq Ft: 1
- Price Per Sq Ft: 159900.00
- Above Grade Finished Sq Ft: 1
- Above Grade Finished Area Units: Square Feet
- Street Number Modifier: 2103
Beds/Baths
- Bedrooms: 2
- Main Level Bedrooms: 2
- Total Bathrooms: 2
- Full Bathrooms: 2
- Main Level Bathrooms: 2.00
- Main Level Full Bathrooms: 2
Exterior Features
- Other Structures: Above Grade
- Construction Materials: Combination, Brick
- Pool Private: No
- Water Access: No
- Waterfront: No
- Water Oriented: No
- Pool: No Pool
- Tidal Water: No
- Water View: No
Garage/Parking
- Assigned Spaces Count: 1
- Garage: No
- Parking Features: Assigned
Utilities
- Refuse: 88.00
- Central Air Conditioning: Yes
- Cooling Fuel: Electric
- Cooling Type: Central A/C
- Cooling: Yes
- Heating Fuel: Natural Gas
- Heating Type: Forced Air
- Heating: Yes
- Hot Water: Electric
- Sewer/Septic System: Public Sewer
- Water Source: Public
Condo/Co-op/Association
- HOA Fees: 305.00
- HOA Fee Frequency: Annually
- Condo Co-Op Association: Yes
- Condo Co-Op Fee: 152.50
- Condo Co-Op Fee Frequency: Monthly
- HOA Condo Co-Op Fee Includes: Insurance, Lawn Maintenance, Snow Removal
- HOA: Yes
- Senior Community: No
Schools
- School District: FREDERICK COUNTY PUBLIC SCHOOLS
- School District Key: 121139693024
Lot Info
- Improvement Assessed Value: 95000.00
- Land Assessed Value: 45000.00
- Property Attached Yn: Yes
- Year Assessed: 2016
- Zoning: PND
- In City Limits: Yes
Rental Info
- Vacation Rental: No
Tax Info
- Assessor Parcel Number: 11563019
- Tax Annual Amount: 2579.86
- Assessor Parcel Number: 1102209314
- Tax Lot: 2D
- County Tax Payment Frequency: Annually
- Tax Year: 2016
- Close Date: 03/10/2017
MLS Schools
- School District Name: FREDERICK COUNTY PUBLIC SCHOOLS
Ownership History
Purchase Details
Home Financials for this Owner
Home Financials are based on the most recent Mortgage that was taken out on this home.Purchase Details
Home Financials for this Owner
Home Financials are based on the most recent Mortgage that was taken out on this home.Purchase Details
Home Financials for this Owner
Home Financials are based on the most recent Mortgage that was taken out on this home.Purchase Details
Home Financials for this Owner
Home Financials are based on the most recent Mortgage that was taken out on this home.Purchase Details
Purchase Details
Purchase Details
Similar Homes in Frederick, MD
Home Values in the Area
Average Home Value in this Area
Purchase History
| Date | Type | Sale Price | Title Company |
|---|---|---|---|
| Deed | $265,000 | None Listed On Document | |
| Deed | $265,000 | None Listed On Document | |
| Deed | $250,000 | -- | |
| Deed | $225,000 | None Available | |
| Deed | $155,000 | Rgs Title Llc | |
| Trustee Deed | $104,000 | Olde Towne Title Inc | |
| Deed | $93,000 | -- | |
| Deed | $90,865 | -- |
Mortgage History
| Date | Status | Loan Amount | Loan Type |
|---|---|---|---|
| Open | $9,275 | New Conventional | |
| Closed | $9,275 | New Conventional | |
| Open | $260,200 | FHA | |
| Closed | $260,200 | FHA | |
| Previous Owner | $237,500 | New Conventional | |
| Closed | -- | No Value Available |
Property History
| Date | Event | Price | Change | Sq Ft Price |
|---|---|---|---|---|
| 11/14/2024 11/14/24 | Sold | $269,000 | 0.0% | $268 / Sq Ft |
| 10/18/2024 10/18/24 | Pending | -- | -- | -- |
| 09/27/2024 09/27/24 | Price Changed | $269,000 | -2.2% | $268 / Sq Ft |
| 08/22/2024 08/22/24 | For Sale | $275,000 | +22.2% | $274 / Sq Ft |
| 05/28/2021 05/28/21 | Sold | $225,000 | +18.5% | -- |
| 05/14/2021 05/14/21 | Pending | -- | -- | -- |
| 05/07/2021 05/07/21 | For Sale | $189,900 | +22.5% | -- |
| 03/10/2017 03/10/17 | Sold | $155,000 | -3.1% | $155,000 / Sq Ft |
| 02/10/2017 02/10/17 | Pending | -- | -- | -- |
| 01/24/2017 01/24/17 | Price Changed | $159,900 | -3.0% | $159,900 / Sq Ft |
| 12/09/2016 12/09/16 | For Sale | $164,900 | -- | $164,900 / Sq Ft |
Tax History Compared to Growth
Tax History
| Year | Tax Paid | Tax Assessment Tax Assessment Total Assessment is a certain percentage of the fair market value that is determined by local assessors to be the total taxable value of land and additions on the property. | Land | Improvement |
|---|---|---|---|---|
| 2024 | $3,587 | $201,667 | $0 | $0 |
| 2023 | $3,345 | $183,333 | $0 | $0 |
| 2022 | $2,977 | $165,000 | $50,000 | $115,000 |
| 2021 | $2,867 | $158,667 | $0 | $0 |
| 2020 | $2,769 | $152,333 | $0 | $0 |
| 2019 | $2,630 | $146,000 | $45,000 | $101,000 |
| 2018 | $2,569 | $144,000 | $0 | $0 |
| 2017 | $2,518 | $146,000 | $0 | $0 |
| 2016 | $2,426 | $140,000 | $0 | $0 |
| 2015 | $2,426 | $139,833 | $0 | $0 |
| 2014 | $2,426 | $139,667 | $0 | $0 |
Agents Affiliated with this Home
-

Seller's Agent in 2024
David Pard
Creig Northrop Team of Long & Foster
(301) 639-0658
1 in this area
69 Total Sales
-

Buyer's Agent in 2024
Keri Shull
EXP Realty, LLC
(703) 947-0991
3 in this area
2,632 Total Sales
-

Seller's Agent in 2021
Greg Phillips
Catoctin Realty
(240) 460-1224
7 in this area
102 Total Sales
-

Buyer's Agent in 2021
Adam Ellison
Long & Foster Real Estate, Inc.
(301) 639-3260
2 in this area
100 Total Sales
-

Seller's Agent in 2017
Kathy Bromwell
RE/MAX
(240) 674-1676
2 in this area
109 Total Sales
-

Buyer's Agent in 2017
Christopher Berry
RE/MAX
(301) 922-9009
2 in this area
32 Total Sales
Map
Source: Bright MLS
MLS Number: 1001216971
APN: 02-209314
- 2103 Wayside Dr Unit 1C
- 2500 Driftwood Ct Unit 3B
- 2505 Shelley Cir Unit 1B
- 2500 Coleridge Dr
- 2509 Shelley Cir
- 2503 Coleridge Dr Unit 3B
- 2501 Coleridge Dr Unit 2D
- 2100 Yates Dr Unit 1A
- 2624 Emerson Dr
- 2522 Emerson Dr
- 2018 Cohasset Ct
- 2400 Dominion Dr Unit 3D
- 2404 Ellsworth Way Unit 3C
- 2108 Chestnut Ln
- 2402 Ellsworth Way Unit 2A
- 2102 Walnut Ridge Ct
- 2111 Independence St
- 2400 Hunters Chase Ct
- 2204 Banner Hill Rd
- 2137 Wainwright Ct Unit 2D
