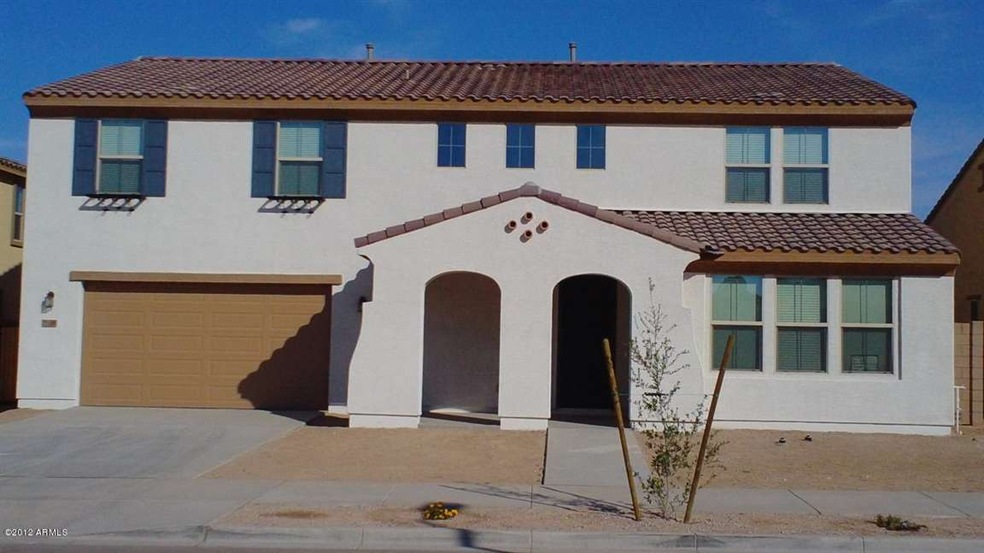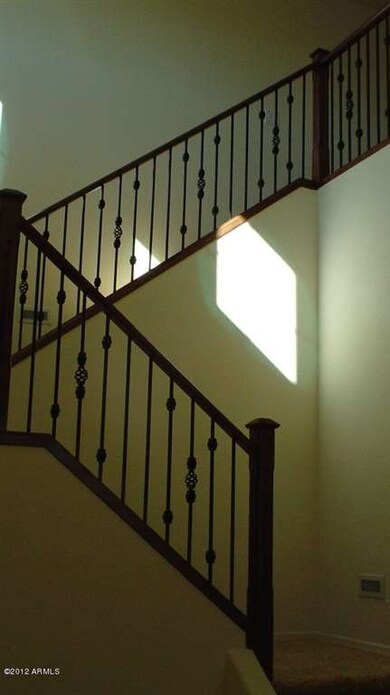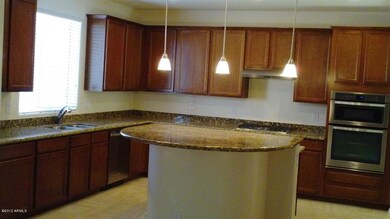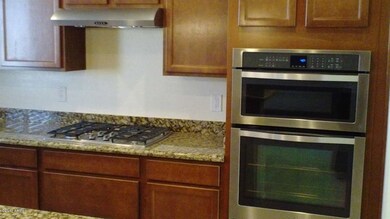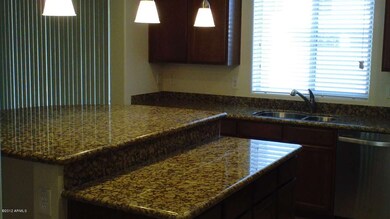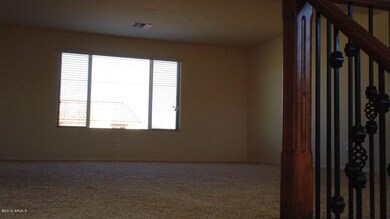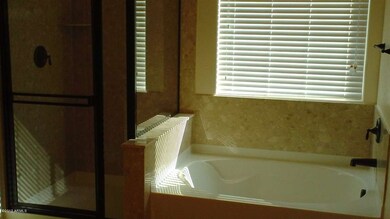
21030 E Misty Ln Queen Creek, AZ 85142
Hastings Farms NeighborhoodHighlights
- Granite Countertops
- Dual Vanity Sinks in Primary Bathroom
- Breakfast Bar
- Queen Creek Elementary School Rated A-
- Walk-In Closet
- Community Playground
About This Home
As of July 2025BRAND NEW COMMUNITY! This is a completed Spec home. Upgraded granite kitchen countertops, stainless steel appliances including gas cooktop, 20'' tile in all the right places and upgraded carpet. 8400 sq ft pool size lot in a master planned community. Don't wait for price increases! Prices and availability subject to change without notice.
Last Agent to Sell the Property
Pamela Brimm
William Lyon Homes License #SA524397000 Listed on: 03/03/2013
Home Details
Home Type
- Single Family
Est. Annual Taxes
- $3,459
Year Built
- Built in 2012
Lot Details
- 8,400 Sq Ft Lot
- Block Wall Fence
Parking
- 3 Car Garage
- 2 Open Parking Spaces
- Garage Door Opener
Home Design
- Wood Frame Construction
- Tile Roof
- Stucco
Interior Spaces
- 3,435 Sq Ft Home
- 2-Story Property
- Laundry in unit
Kitchen
- Breakfast Bar
- Gas Cooktop
- Dishwasher
- Kitchen Island
- Granite Countertops
Flooring
- Carpet
- Tile
Bedrooms and Bathrooms
- 4 Bedrooms
- Walk-In Closet
- 2.5 Bathrooms
- Dual Vanity Sinks in Primary Bathroom
- Bathtub With Separate Shower Stall
Schools
- Queen Creek Elementary School
- Newell Barney Middle School
- Queen Creek High School
Utilities
- Refrigerated Cooling System
- Heating System Uses Natural Gas
Listing and Financial Details
- Tax Lot 23
- Assessor Parcel Number 314-09-023
Community Details
Overview
- Property has a Home Owners Association
- Hastings Farms Association
- Built by William Lyon Homes
- The Manor @ Hastings Farms Subdivision, 5503A Floorplan
- FHA/VA Approved Complex
Recreation
- Community Playground
- Bike Trail
Ownership History
Purchase Details
Home Financials for this Owner
Home Financials are based on the most recent Mortgage that was taken out on this home.Purchase Details
Home Financials for this Owner
Home Financials are based on the most recent Mortgage that was taken out on this home.Similar Homes in Queen Creek, AZ
Home Values in the Area
Average Home Value in this Area
Purchase History
| Date | Type | Sale Price | Title Company |
|---|---|---|---|
| Warranty Deed | $725,000 | Fidelity National Title Agency | |
| Special Warranty Deed | $285,616 | Security Title Agency Inc | |
| Special Warranty Deed | -- | Security Title Agency Inc |
Mortgage History
| Date | Status | Loan Amount | Loan Type |
|---|---|---|---|
| Open | $580,000 | VA | |
| Previous Owner | $542,500 | Construction | |
| Previous Owner | $228,000 | New Conventional | |
| Previous Owner | $35,500 | Credit Line Revolving | |
| Previous Owner | $244,000 | New Conventional |
Property History
| Date | Event | Price | Change | Sq Ft Price |
|---|---|---|---|---|
| 07/02/2025 07/02/25 | Sold | $725,000 | 0.0% | $211 / Sq Ft |
| 05/30/2025 05/30/25 | Pending | -- | -- | -- |
| 05/30/2025 05/30/25 | Price Changed | $724,900 | -1.4% | $211 / Sq Ft |
| 05/15/2025 05/15/25 | Price Changed | $735,000 | -2.0% | $214 / Sq Ft |
| 04/23/2025 04/23/25 | Price Changed | $750,000 | -2.0% | $218 / Sq Ft |
| 03/22/2025 03/22/25 | Price Changed | $765,000 | -1.3% | $223 / Sq Ft |
| 03/11/2025 03/11/25 | For Sale | $775,000 | +171.3% | $226 / Sq Ft |
| 05/10/2013 05/10/13 | Sold | $285,616 | -0.5% | $83 / Sq Ft |
| 04/09/2013 04/09/13 | Price Changed | $287,116 | +0.2% | $84 / Sq Ft |
| 04/05/2013 04/05/13 | Pending | -- | -- | -- |
| 03/26/2013 03/26/13 | Price Changed | $286,616 | +0.2% | $83 / Sq Ft |
| 03/19/2013 03/19/13 | Price Changed | $286,116 | +0.2% | $83 / Sq Ft |
| 03/03/2013 03/03/13 | For Sale | $285,616 | -- | $83 / Sq Ft |
Tax History Compared to Growth
Tax History
| Year | Tax Paid | Tax Assessment Tax Assessment Total Assessment is a certain percentage of the fair market value that is determined by local assessors to be the total taxable value of land and additions on the property. | Land | Improvement |
|---|---|---|---|---|
| 2025 | $3,459 | $35,524 | -- | -- |
| 2024 | $3,503 | $33,832 | -- | -- |
| 2023 | $3,503 | $48,960 | $9,790 | $39,170 |
| 2022 | $3,418 | $36,030 | $7,200 | $28,830 |
| 2021 | $3,466 | $33,710 | $6,740 | $26,970 |
| 2020 | $3,364 | $30,860 | $6,170 | $24,690 |
| 2019 | $3,313 | $28,810 | $5,760 | $23,050 |
| 2018 | $3,175 | $27,010 | $5,400 | $21,610 |
| 2017 | $3,053 | $26,670 | $5,330 | $21,340 |
| 2016 | $2,773 | $25,480 | $5,090 | $20,390 |
| 2015 | $2,561 | $23,800 | $4,760 | $19,040 |
Agents Affiliated with this Home
-
J
Seller's Agent in 2025
Janine Igliane
Keller Williams Integrity
-
K
Buyer's Agent in 2025
Keane Kennedy
eXp Realty
-
P
Seller's Agent in 2013
Pamela Brimm
William Lyon Homes
Map
Source: Arizona Regional Multiple Listing Service (ARMLS)
MLS Number: 4898700
APN: 314-09-023
- 21029 E Sunset Dr
- 21004 E Sunset Dr
- 24350 S 208th Place
- 20966 E Pecan Ln
- 21031 E Creekside Dr
- 21141 E Pecan Ln
- 23733 S 209th Place
- 21328 E Misty Ln
- 23644 S 209th Place
- 21337 E Waverly Dr
- 20668 E Sunset Dr
- 21367 Vía de Arboles
- 20644 E Sunrise Ct
- 20952 E Via Del Sol
- 21026 E Calle Luna Ct
- 23472 S 210th St
- 21039 E Poco Calle
- 20951 E Via Del Sol
- 21104 E Poco Calle
- 21262 E Cherrywood Dr
