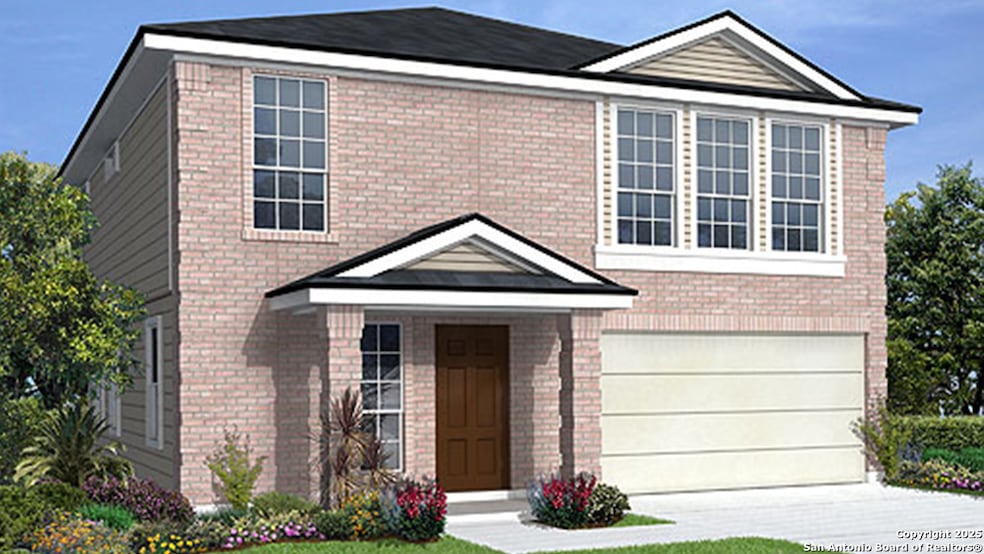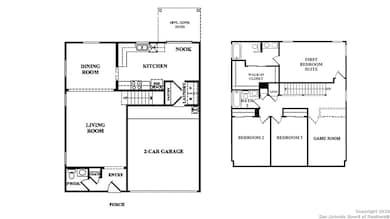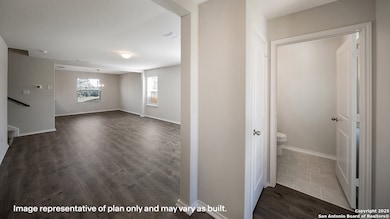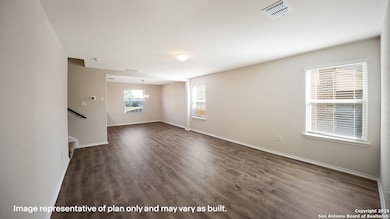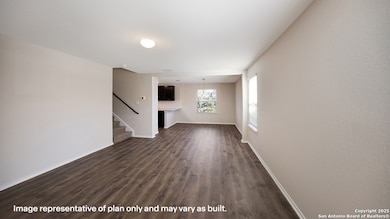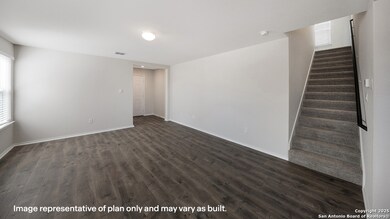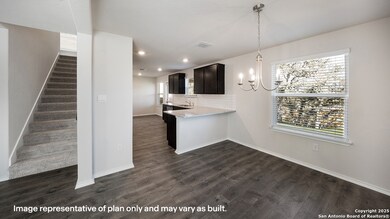21035 Watercourse Way San Antonio, TX 78266
Northwood Hills NeighborhoodEstimated payment $2,649/month
Highlights
- New Construction
- Clubhouse
- Community Pool
- Roan Forest Elementary School Rated A
- Game Room
- Covered Patio or Porch
About This Home
The Tyler is a two-story, 1956 square foot, three bedroom, 2.5 bathroom, 2-car garage home designed with you in mind. The inviting entryway opens to a powder bathroom and leads into the spacious family room. The family room leads into a formal dining room, perfect for entertaining. The kitchen is located off the dining room and features quartz countertops, stainless steel appliances, gas cooking range, classic white subway tile backsplash, and a spacious pantry. A nice breakfast nook as well as the utility room are located off the kitchen. The second story includes the private main bedroom suite, two secondary bedrooms, a full bathroom, versatile loft and linen storage space. The large secluded main bedroom & ensuite features ceramic tile flooring, walk-in shower, garden tub, dual vanities, and walk-in closet. Other features include 2-inch faux wood blinds throughout the home, 9-foot ceilings, luxury vinyl plank flooring in the entry, family room, kitchen, and dining area, ceramic tile at all bathrooms and utility room, pre-plumb for water softener loop, and full yard landscaping and irrigation. You'll enjoy added security in your new home with our Home is Connected features. Using one central hub that talks to all the devices in your home, you can control the lights, thermostat and locks, all from your cellular device.
Home Details
Home Type
- Single Family
Year Built
- Built in 2025 | New Construction
Lot Details
- 6,098 Sq Ft Lot
- Fenced
- Sprinkler System
HOA Fees
- $80 Monthly HOA Fees
Parking
- 2 Car Attached Garage
Home Design
- Slab Foundation
- Composition Roof
- Radiant Barrier
- Masonry
Interior Spaces
- 1,956 Sq Ft Home
- Property has 2 Levels
- Chandelier
- Double Pane Windows
- Window Treatments
- Combination Dining and Living Room
- Game Room
Kitchen
- Breakfast Area or Nook
- Eat-In Kitchen
- Gas Cooktop
- Stove
- Microwave
- Ice Maker
- Dishwasher
- Disposal
Flooring
- Carpet
- Vinyl
Bedrooms and Bathrooms
- 3 Bedrooms
- Walk-In Closet
- Soaking Tub
Laundry
- Laundry on lower level
- Washer Hookup
Home Security
- Security System Owned
- Fire and Smoke Detector
Outdoor Features
- Covered Patio or Porch
Schools
- Bulverdecr Elementary School
- Texhill Middle School
- Johnson High School
Utilities
- Central Heating and Cooling System
- SEER Rated 13-15 Air Conditioning Units
- Heating System Uses Natural Gas
- Programmable Thermostat
- Gas Water Heater
Listing and Financial Details
- Legal Lot and Block 12 / 30
- Seller Concessions Offered
Community Details
Overview
- Ccmc Association
- Built by D.R. Horton
- Brookstone Creek Subdivision
- Mandatory home owners association
Amenities
- Community Barbecue Grill
- Clubhouse
Recreation
- Community Pool
- Park
Map
Home Values in the Area
Average Home Value in this Area
Property History
| Date | Event | Price | List to Sale | Price per Sq Ft |
|---|---|---|---|---|
| 11/24/2025 11/24/25 | For Sale | $409,000 | -- | $209 / Sq Ft |
Source: San Antonio Board of REALTORS®
MLS Number: 1924879
- 20941 Stonework Spur
- 20947 Stonework Spur
- 20931 Stonework Spur
- 20937 Stonework Spur
- 21035 Gravel Keep
- 20322 Oak Panache
- 21112 Gravel Keep
- 21009 Stonework Spur
- 20923 Stonework Spur
- 21057 Gravel Keep
- 21049 Gravel Keep
- 21061 Gravel Keep
- 20927 Stonework Spur
- 21068 Millstream Bend
- 21013 Stonework Spur
- 20311 Oak Panache
- 4606 Sebastian Oak
- The Kendall Plan at Brookstone Creek
- The Abbot Plan at Brookstone Creek
- The Caden Plan at Brookstone Creek
- 21042 Watercourse Way
- 21056 Rindle Ln
- 20802 Creek River
- 20638 Creek River
- 21243 Cobbles Loop
- 4719 Manitou Bay
- 21227 Coral Spur
- 4527 Summer Fall
- 20222 Silver Stream
- 4731 Bending Grove
- 5115 Escudero
- 5519 Burr Bluff
- 4906 Recover Pass
- 5603 Chestnut Crossing
- 5631 Turkey Terrace
- 20803 Foothill Pine
- 4302 Crystal Bay
- 5111 Tee Box Ct
- 21715 Hanover Crest
- 21634 Seminole Oaks
