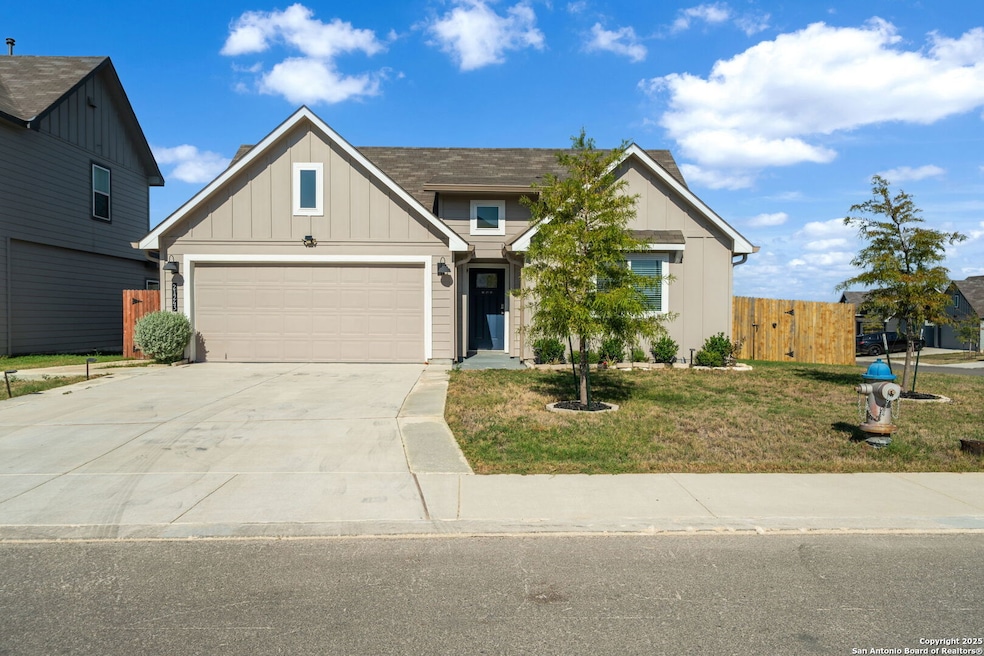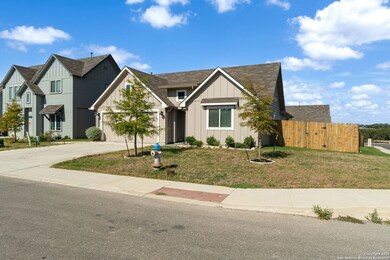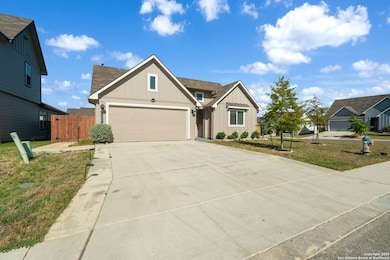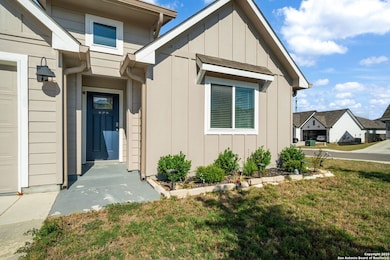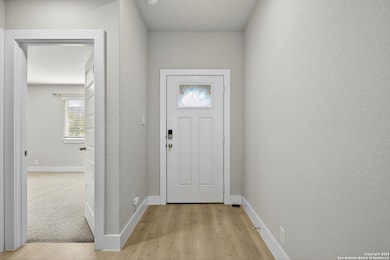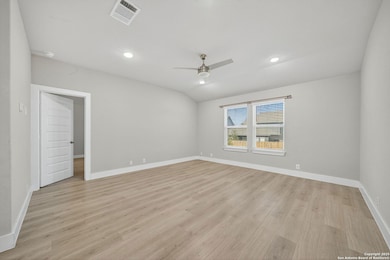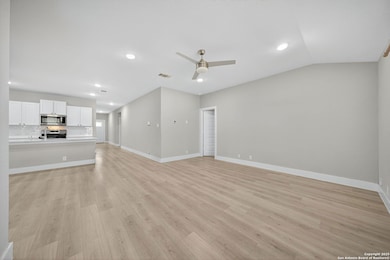21243 Cobbles Loop San Antonio, TX 78266
Northwood Hills NeighborhoodHighlights
- Walk-In Pantry
- Eat-In Kitchen
- Central Heating and Cooling System
- Roan Forest Elementary School Rated A
- Ceramic Tile Flooring
- Combination Dining and Living Room
About This Home
Distinctive Corner-Lot Home in Brookstone Creek.Discover 21243 Cobbles Loop-an exceptional residence in Brookstone Creek offering style, comfort, and a thoughtfully designed layout. This single-story 4-bedroom, 2-bath home embraces modern living with an open floor plan, abundant natural light, and upgraded finishes that elevate it beyond the typical builder design. The corner lot location provides added privacy and refreshing airflow throughout the home. At the heart of the home is a spacious kitchen that
Listing Agent
Rama Joolukuntla
Texas Premier Realty Listed on: 11/07/2025
Home Details
Home Type
- Single Family
Est. Annual Taxes
- $4,606
Year Built
- Built in 2022
Lot Details
- 8,799 Sq Ft Lot
Home Design
- Slab Foundation
- Composition Roof
- Stucco
Interior Spaces
- 1,817 Sq Ft Home
- 1-Story Property
- Ceiling Fan
- Window Treatments
- Combination Dining and Living Room
Kitchen
- Eat-In Kitchen
- Walk-In Pantry
- Cooktop
- Ice Maker
- Dishwasher
Flooring
- Carpet
- Ceramic Tile
Bedrooms and Bathrooms
- 4 Bedrooms
- 2 Full Bathrooms
Laundry
- Laundry on main level
- Washer Hookup
Home Security
- Prewired Security
- Carbon Monoxide Detectors
- Fire and Smoke Detector
Parking
- 2 Car Garage
- Garage Door Opener
Schools
- Roan For Elementary School
- Texhill Middle School
- Johnson High School
Utilities
- Central Heating and Cooling System
- Heating System Uses Natural Gas
- Gas Water Heater
- Private Sewer
- Cable TV Available
Community Details
- Built by DR Horton
- Brookstone Creek Subdivision
Listing and Financial Details
- Rent includes noinc, amnts
- Assessor Parcel Number 049172070010
Map
Source: San Antonio Board of REALTORS®
MLS Number: 1921593
APN: 04917-207-0010
- 21220 Cobbles Loop
- 5519 Chase Falls
- 21148 Gravel Keep
- 21035 Gravel Keep
- 5430 Southern Oaks
- 21328 Ruby Creek
- 5606 Holly Hollow
- 5423 Southern Oaks
- 5634 Holly Hollow
- 5702 Pin Point
- 20941 Stonework Spur
- 20947 Stonework Spur
- 20931 Stonework Spur
- 20937 Stonework Spur
- 21634 Seminole Oaks
- 21835 Angostura Blvd
- 5555 Southern Oaks
- 5519 Jewel Curve
- 5610 Thunder Oaks
- The Kendall Plan at Brookstone Creek
- 5631 Turkey Terrace
- 21634 Seminole Oaks
- 21646 Seminole Oaks
- 5603 Chestnut Crossing
- 21056 Rindle Ln
- 5519 Burr Bluff
- 21838 Thunder Basin
- 21711 Thunder Basin
- 21735 Thunder Basin
- 5115 Escudero
- 21042 Watercourse Way
- 4906 Recover Pass
- 22427 Carriage Bush
- 5111 Tee Box Ct
- 21943 Akin Bayou
- 4731 Bending Grove
- 22410 Akin Fawn
- 4719 Manitou Bay
- 5275 Wolf Bane Dr
- 22150 Approach
