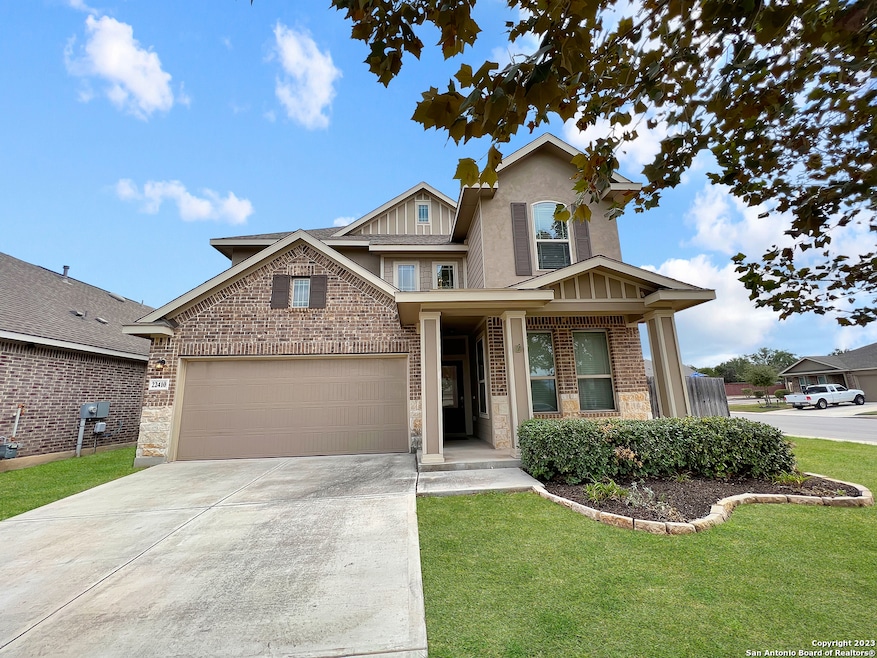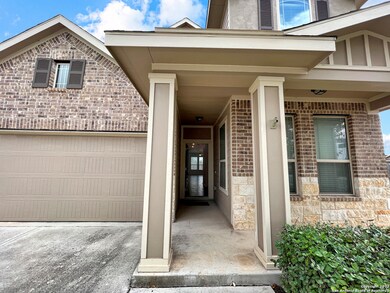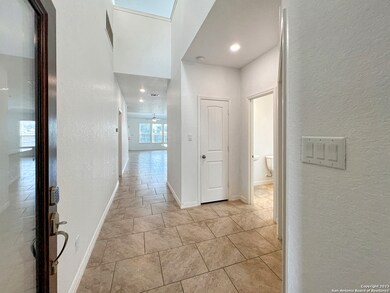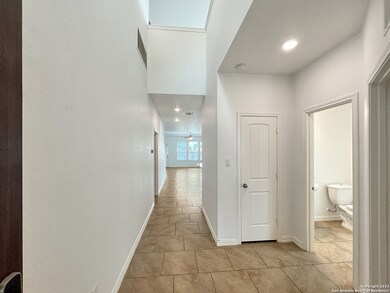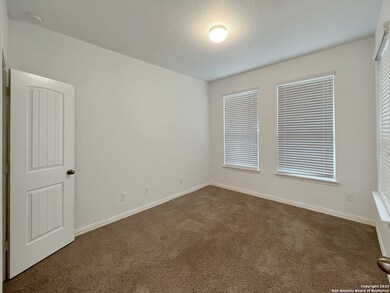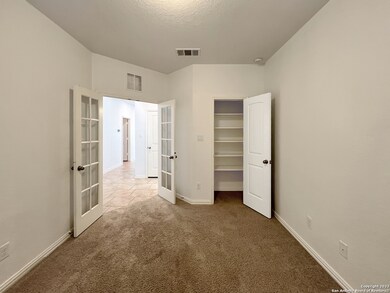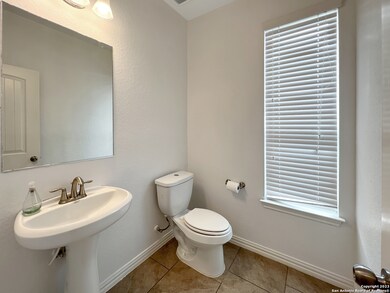22410 Akin Fawn San Antonio, TX 78261
Hidden Oaks Estates NeighborhoodHighlights
- Mature Trees
- Walk-In Pantry
- Soaking Tub
- Covered Patio or Porch
- Double Pane Windows
- 1-minute walk to Carriage Cape Park
About This Home
Welcome home! Situated on a corner lot this 4-bedroom, 2.5-bathroom home spans an impressive 2,827 square feet, providing ample space for comfortable living and entertaining. The abundance of natural light streaming through the large windows creates an airy and bright feeling inside the open-concept living space which showcases tall ceilings, fresh paint, and a gourmet island kitchen complete with walk-in pantry, granite counters, tiled backsplash, stainless steel Gas stove, and appliances including the microwave, and refrigerator! The primary suite is tucked downstairs, offering a spacious en suite with dual sinks, a garden tub, walk-in shower, and an expansive closet. The laundry room is steps away as well! Upstairs, enjoy a bright game room, and the 3 additional bedrooms with brand-new flooring. Thoughtful upgrades throughout include a tankless water heater, water softener, epoxy garage floor, and fruit trees in the backyard-all within a desirable gated community!
Home Details
Home Type
- Single Family
Est. Annual Taxes
- $8,107
Year Built
- Built in 2016
Lot Details
- 6,882 Sq Ft Lot
- Fenced
- Sprinkler System
- Mature Trees
Home Design
- Slab Foundation
- Composition Roof
- Roof Vent Fans
- Masonry
Interior Spaces
- 2,827 Sq Ft Home
- 2-Story Property
- Ceiling Fan
- Double Pane Windows
- Window Treatments
- Combination Dining and Living Room
- Fire and Smoke Detector
Kitchen
- Walk-In Pantry
- Stove
- Microwave
- Dishwasher
- Disposal
Flooring
- Carpet
- Ceramic Tile
Bedrooms and Bathrooms
- 4 Bedrooms
- Walk-In Closet
- Soaking Tub
Laundry
- Laundry Room
- Laundry on main level
- Washer Hookup
Parking
- 2 Car Garage
- Garage Door Opener
Outdoor Features
- Covered Patio or Porch
Schools
- Kitty Hawk Middle School
- Veterans High School
Utilities
- Central Heating and Cooling System
- Programmable Thermostat
- Tankless Water Heater
- Water Softener is Owned
- Phone Available
- Cable TV Available
Community Details
- Built by Lennar
- Wortham Oaks Subdivision
Listing and Financial Details
- Rent includes fees
- Assessor Parcel Number 049131190010
Map
Source: San Antonio Board of REALTORS®
MLS Number: 1923981
APN: 04913-119-0010
- 22438 Akin Fawn
- 5906 Akin Run
- 6023 Akin Stroll
- 5822 Akin Elm
- 5903 Carriage Cape
- 5930 Akin Elm
- 5902 Akin Place
- 5632 Carriage Falls
- 6030 Akin Elm
- 6006 Akin Place
- 22706 Allegro Creek
- 22050 Hanging Oak
- 6239 Carriage Cape
- 5938 Akin Song
- 6070 Akin Quay
- 22630 Carriage Bluff
- 21810 Thunder Basin
- 6054 Akin Cir
- 6079 Akin Quay
- 6048 Akin Song
- 21943 Akin Bayou
- 6114 Akin Place
- 6134 Akin Elm
- 6150 Akin Place
- 21735 Thunder Basin
- 21711 Thunder Basin
- 6064 Akin Song
- 21838 Thunder Basin
- 22427 Carriage Bush
- 21646 Seminole Oaks
- 21634 Seminole Oaks
- 5275 Wolf Bane Dr
- 5631 Turkey Terrace
- 21243 Cobbles Loop
- 5115 Escudero
- 5603 Chestnut Crossing
- 5519 Burr Bluff
- 5119 Blind Shot
- 5111 Tee Box Ct
- 4906 Recover Pass
