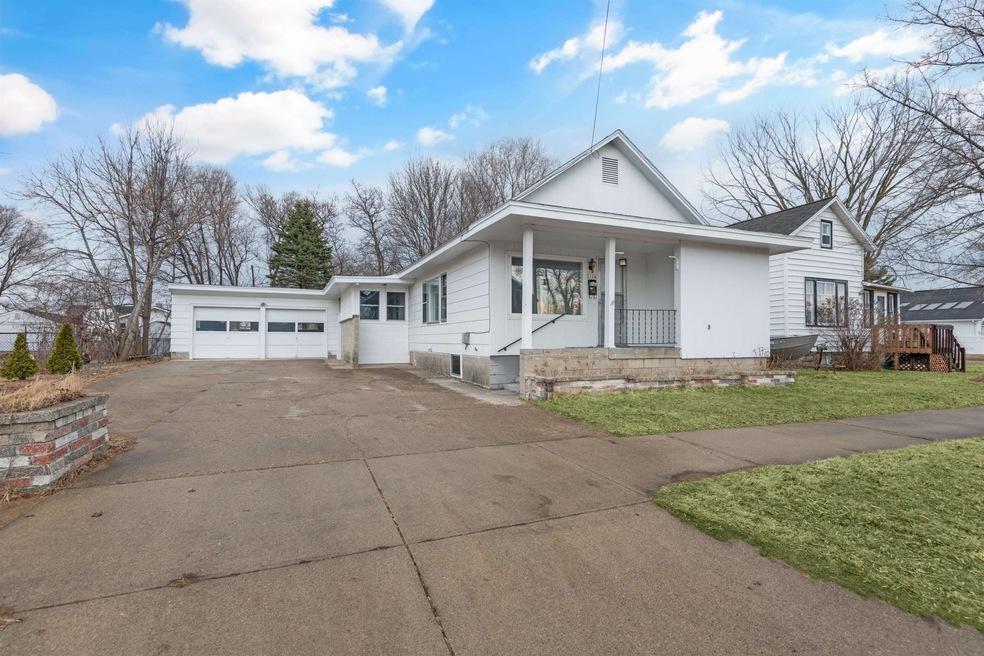
2104 12th Ave Menominee, MI 49858
Highlights
- Raised Ranch Architecture
- Walk-In Closet
- 1-Story Property
- 2 Car Attached Garage
- Forced Air Heating and Cooling System
- Heated Garage
About This Home
As of April 2025Discover this beautifully renovated three-bedroom, one-bathroom home that offers both style and functionality. Enter through the welcoming space that leads to a modern living area, perfect for relaxation and gatherings. The property features an attached heated breezeway that connects seamlessly to a spacious two-car garage, ensuring convenience and ease of access. The partially finished basement is a standout feature, boasting a cozy family room ideal for entertaining or unwinding after a long day. Additionally, there’s a versatile bonus room that can be transformed into whatever you envision—whether it's a home office, gym, or playroom. The basement also includes a private laundry room, adding to the practicality of this home. With extra unfinished areas available for customization.
Last Agent to Sell the Property
Berkshire Hathaway HomeServices Northern Real Estate Group License #90-59252 Listed on: 03/14/2025

Home Details
Home Type
- Single Family
Est. Annual Taxes
- $2,441
Year Built
- Built in 1880
Lot Details
- 6,970 Sq Ft Lot
Home Design
- Raised Ranch Architecture
- Block Foundation
- Press Board Siding
Interior Spaces
- 1-Story Property
- Partially Finished Basement
- Basement Fills Entire Space Under The House
- Oven or Range
Bedrooms and Bathrooms
- 3 Bedrooms
- Walk-In Closet
- 1 Full Bathroom
Parking
- 2 Car Attached Garage
- Heated Garage
- Alley Access
- Driveway
Utilities
- Forced Air Heating and Cooling System
- Heating System Uses Natural Gas
Ownership History
Purchase Details
Purchase Details
Similar Homes in the area
Home Values in the Area
Average Home Value in this Area
Purchase History
| Date | Type | Sale Price | Title Company |
|---|---|---|---|
| Deed | -- | -- | |
| Warranty Deed | $26,000 | -- |
Property History
| Date | Event | Price | Change | Sq Ft Price |
|---|---|---|---|---|
| 04/18/2025 04/18/25 | Sold | $152,500 | +1.7% | $122 / Sq Ft |
| 04/15/2025 04/15/25 | Pending | -- | -- | -- |
| 03/14/2025 03/14/25 | For Sale | $149,900 | +114.1% | $120 / Sq Ft |
| 01/06/2025 01/06/25 | Sold | $70,000 | -29.9% | $56 / Sq Ft |
| 12/06/2024 12/06/24 | Pending | -- | -- | -- |
| 11/28/2024 11/28/24 | Price Changed | $99,900 | -16.7% | $80 / Sq Ft |
| 11/13/2024 11/13/24 | For Sale | $119,900 | -- | $96 / Sq Ft |
Tax History Compared to Growth
Tax History
| Year | Tax Paid | Tax Assessment Tax Assessment Total Assessment is a certain percentage of the fair market value that is determined by local assessors to be the total taxable value of land and additions on the property. | Land | Improvement |
|---|---|---|---|---|
| 2025 | $2,370 | $45,700 | $9,100 | $36,600 |
| 2024 | $2,252 | $41,600 | $6,500 | $35,100 |
| 2023 | $200 | $40,000 | $40,000 | $0 |
| 2022 | $200 | $40,000 | $40,000 | $0 |
| 2021 | $200 | $37,200 | $37,200 | $0 |
| 2020 | $200 | $36,100 | $0 | $0 |
| 2019 | -- | $34,900 | $0 | $0 |
| 2018 | -- | $35,400 | $35,400 | $0 |
| 2017 | -- | $33,500 | $33,500 | $0 |
| 2016 | -- | $32,194 | $0 | $0 |
| 2015 | -- | $33,900 | $0 | $0 |
| 2014 | -- | $29,900 | $29,900 | $0 |
| 2013 | $200 | $31,900 | $0 | $0 |
Agents Affiliated with this Home
-
Megan Sullivan

Seller's Agent in 2025
Megan Sullivan
Berkshire Hathaway HomeServices Northern Real Estate Group
(715) 923-5403
230 Total Sales
-
Brandie Gromala

Buyer's Agent in 2025
Brandie Gromala
Weichert, Realtors-Your Home Team
(715) 587-9080
89 Total Sales
Map
Source: REALTORS® Association of Northeast Wisconsin
MLS Number: 50305015
APN: 051-011-860-00
