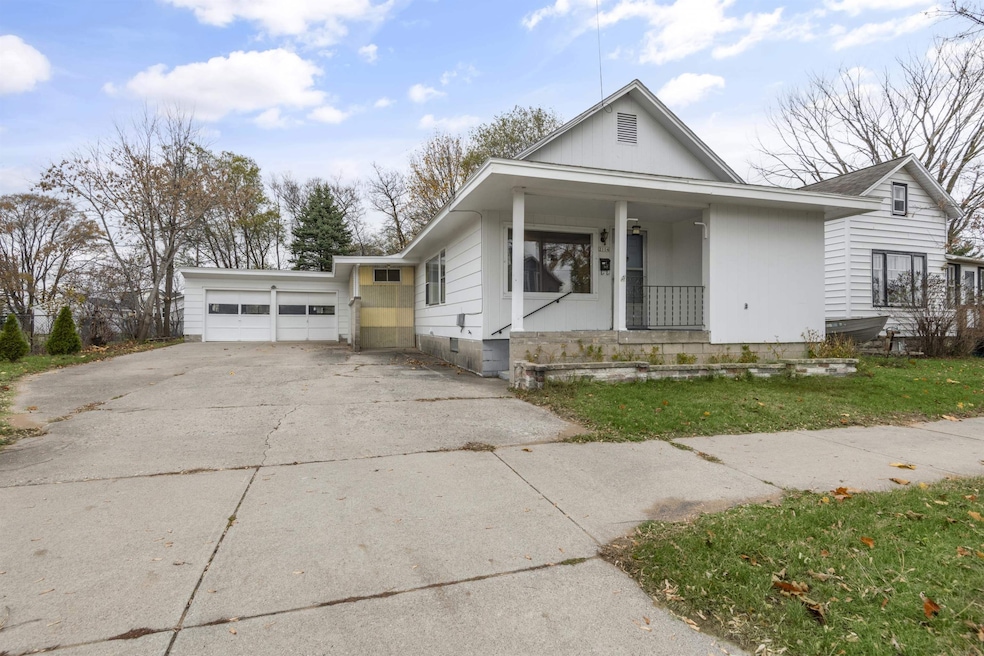
2104 12th Ave Menominee, MI 49858
Highlights
- Raised Ranch Architecture
- Walk-In Closet
- 1-Story Property
- 2 Car Attached Garage
- Forced Air Heating and Cooling System
- Heated Garage
About This Home
As of April 2025Charming three-bedroom, one-bathroom ranch-style house with a cozy layout. The master bedroom is situated on one end of the home, offering privacy and a large walk-in closet, while the other two bedrooms feature generously sized cedar-lined closets. Enjoy relaxing in the spacious living room, adorned with multiple large bay windows that fill the space with natural light. The two-car attached garage is equipped with gas lines ready for your heating system and includes a sizable workbench along with built-in storage for tools and accessories. An attached breezeway connects to the house and features an enclosed porch leading to the full basement. The basement is equipped with a laundry room and two bonus rooms, providing additional space for your needs.*Seller is related to listing agent*
Last Agent to Sell the Property
Berkshire Hathaway HomeServices Northern Real Estate Group License #90-59252 Listed on: 11/13/2024

Last Buyer's Agent
Berkshire Hathaway HomeServices Northern Real Estate Group License #90-59252 Listed on: 11/13/2024

Home Details
Home Type
- Single Family
Year Built
- Built in 1880
Lot Details
- 6,970 Sq Ft Lot
Home Design
- Raised Ranch Architecture
- Block Foundation
- Press Board Siding
Interior Spaces
- 1-Story Property
- Partially Finished Basement
- Basement Fills Entire Space Under The House
- Oven or Range
Bedrooms and Bathrooms
- 3 Bedrooms
- Walk-In Closet
- 1 Full Bathroom
Parking
- 2 Car Attached Garage
- Heated Garage
- Alley Access
- Driveway
Utilities
- Forced Air Heating and Cooling System
- Heating System Uses Natural Gas
Ownership History
Purchase Details
Purchase Details
Similar Home in Menominee, MI
Home Values in the Area
Average Home Value in this Area
Purchase History
| Date | Type | Sale Price | Title Company |
|---|---|---|---|
| Deed | -- | -- | |
| Warranty Deed | $26,000 | -- |
Property History
| Date | Event | Price | Change | Sq Ft Price |
|---|---|---|---|---|
| 04/18/2025 04/18/25 | Sold | $152,500 | +1.7% | $122 / Sq Ft |
| 04/15/2025 04/15/25 | Pending | -- | -- | -- |
| 03/14/2025 03/14/25 | For Sale | $149,900 | +114.1% | $120 / Sq Ft |
| 01/06/2025 01/06/25 | Sold | $70,000 | -29.9% | $56 / Sq Ft |
| 12/06/2024 12/06/24 | Pending | -- | -- | -- |
| 11/28/2024 11/28/24 | Price Changed | $99,900 | -16.7% | $80 / Sq Ft |
| 11/13/2024 11/13/24 | For Sale | $119,900 | -- | $96 / Sq Ft |
Tax History Compared to Growth
Tax History
| Year | Tax Paid | Tax Assessment Tax Assessment Total Assessment is a certain percentage of the fair market value that is determined by local assessors to be the total taxable value of land and additions on the property. | Land | Improvement |
|---|---|---|---|---|
| 2025 | $2,370 | $45,700 | $9,100 | $36,600 |
| 2024 | $2,252 | $41,600 | $6,500 | $35,100 |
| 2023 | $200 | $40,000 | $40,000 | $0 |
| 2022 | $200 | $40,000 | $40,000 | $0 |
| 2021 | $200 | $37,200 | $37,200 | $0 |
| 2020 | $200 | $36,100 | $0 | $0 |
| 2019 | -- | $34,900 | $0 | $0 |
| 2018 | -- | $35,400 | $35,400 | $0 |
| 2017 | -- | $33,500 | $33,500 | $0 |
| 2016 | -- | $32,194 | $0 | $0 |
| 2015 | -- | $33,900 | $0 | $0 |
| 2014 | -- | $29,900 | $29,900 | $0 |
| 2013 | $200 | $31,900 | $0 | $0 |
Agents Affiliated with this Home
-
Megan Sullivan

Seller's Agent in 2025
Megan Sullivan
Berkshire Hathaway HomeServices Northern Real Estate Group
(715) 923-5403
215 Total Sales
-
Brandie Gromala

Buyer's Agent in 2025
Brandie Gromala
Weichert, Realtors-Your Home Team
(715) 587-9080
86 Total Sales
Map
Source: REALTORS® Association of Northeast Wisconsin
MLS Number: 50300998
APN: 051-011-860-00
