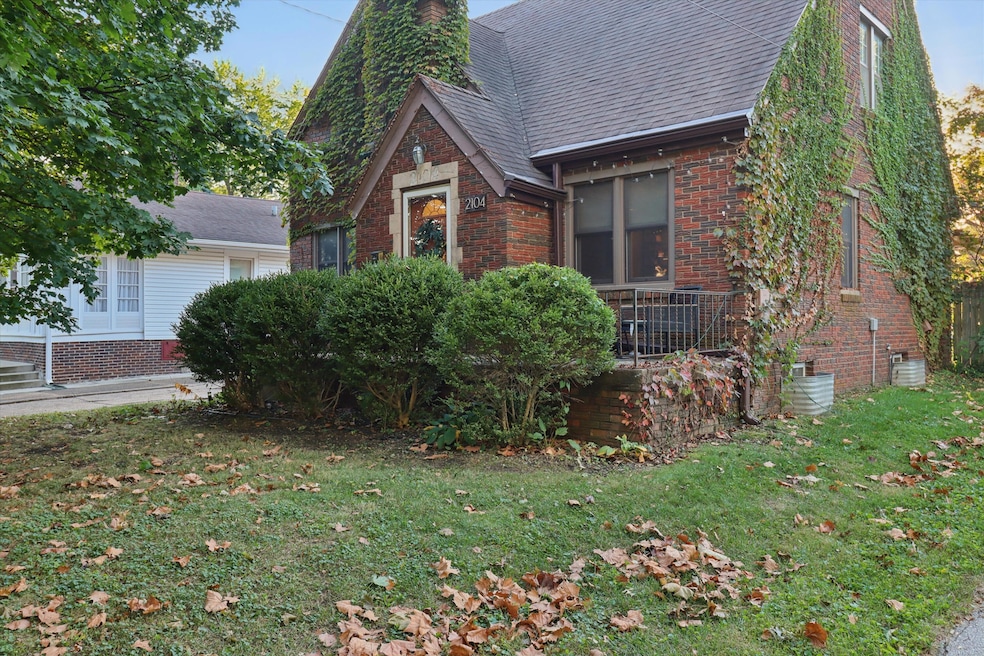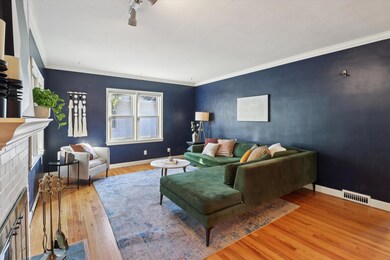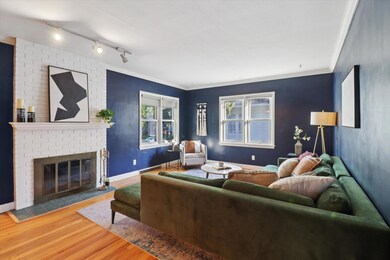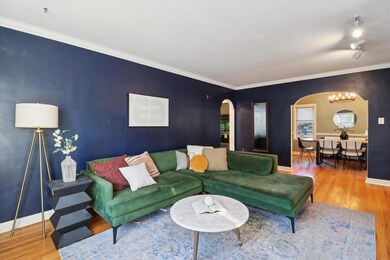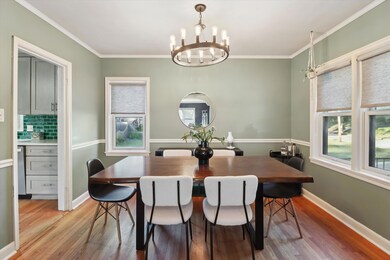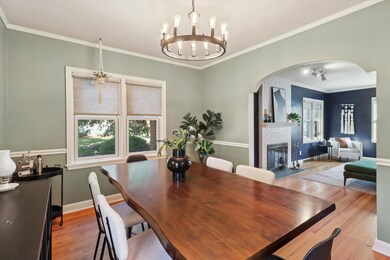2104 39th St Des Moines, IA 50310
Beaverdale NeighborhoodEstimated payment $2,135/month
Highlights
- Wood Flooring
- No HOA
- Forced Air Heating and Cooling System
- Main Floor Bedroom
- 2 Car Detached Garage
- Ceiling Fan
About This Home
Timeless charm meets everyday comfort in this classic Beaverdale brick home. Thoughtfully updated and full of character, this Des Moines gem invites you in with a spacious living room perfect for quiet mornings or relaxed evenings. The adjoining dining room flows effortlessly into the remodeled kitchen, where stone countertops, ample cabinetry, and a cozy coffee bar nook make daily routines feel elevated. A main-level half bath and bedroom add flexibility—ideal for guests, work-from-home needs, or a creative retreat. Upstairs, you'll find two comfortable bedrooms, including a spacious primary with room to unwind, and a full bathroom featuring updated finishes and clean, classic style. The finished basement adds bonus living space that can adapt to your lifestyle—whether you're hosting movie nights, building a playroom, or crafting your next big idea. Tucked around the corner is a dedicated laundry zone with folding space, plus a utility/storage area that keeps everything neatly out of sight. Out back, the fully fenced backyard offers a peaceful patio setup—ready for fall fires, morning coffee, or weekend get-togethers. Located in the heart of Beaverdale near parks, bike trails, and local favorites, this home is the perfect blend of function, flair, and location in one of Des Moines' most sought-after neighborhoods.
Open House Schedule
-
Saturday, November 01, 20252:00 to 3:30 pm11/1/2025 2:00:00 PM +00:0011/1/2025 3:30:00 PM +00:00Add to Calendar
Home Details
Home Type
- Single Family
Est. Annual Taxes
- $5,806
Year Built
- Built in 1937
Lot Details
- 7,000 Sq Ft Lot
- Lot Dimensions are 50x140
Parking
- 2 Car Detached Garage
Home Design
- Brick Exterior Construction
- Brick Foundation
Interior Spaces
- 1,581 Sq Ft Home
- 1.5-Story Property
- Ceiling Fan
- Window Treatments
- Basement Fills Entire Space Under The House
Kitchen
- Range
- Microwave
- Dishwasher
Flooring
- Wood
- Carpet
- Tile
- Luxury Vinyl Plank Tile
Bedrooms and Bathrooms
- 3 Bedrooms
- Main Floor Bedroom
Laundry
- Dryer
- Washer
Utilities
- Forced Air Heating and Cooling System
Community Details
- No Home Owners Association
Listing and Financial Details
- Assessor Parcel Number 10001386000000
Map
Home Values in the Area
Average Home Value in this Area
Tax History
| Year | Tax Paid | Tax Assessment Tax Assessment Total Assessment is a certain percentage of the fair market value that is determined by local assessors to be the total taxable value of land and additions on the property. | Land | Improvement |
|---|---|---|---|---|
| 2025 | $5,806 | $322,400 | $45,600 | $276,800 |
| 2024 | $5,806 | $295,100 | $41,000 | $254,100 |
| 2023 | $5,970 | $295,100 | $41,000 | $254,100 |
| 2022 | $5,924 | $253,300 | $36,200 | $217,100 |
| 2021 | $5,790 | $253,300 | $36,200 | $217,100 |
| 2020 | $6,014 | $232,000 | $33,100 | $198,900 |
| 2019 | $5,460 | $232,000 | $33,100 | $198,900 |
| 2018 | $5,400 | $211,700 | $29,500 | $182,200 |
| 2017 | $4,844 | $211,700 | $29,500 | $182,200 |
| 2016 | $4,714 | $187,600 | $25,800 | $161,800 |
| 2015 | $4,714 | $187,600 | $25,800 | $161,800 |
| 2014 | $4,206 | $173,200 | $23,400 | $149,800 |
Property History
| Date | Event | Price | List to Sale | Price per Sq Ft | Prior Sale |
|---|---|---|---|---|---|
| 10/30/2025 10/30/25 | Price Changed | $314,900 | -1.6% | $199 / Sq Ft | |
| 10/09/2025 10/09/25 | For Sale | $319,900 | +39.7% | $202 / Sq Ft | |
| 08/29/2018 08/29/18 | Sold | $228,950 | -4.6% | $145 / Sq Ft | View Prior Sale |
| 07/30/2018 07/30/18 | Pending | -- | -- | -- | |
| 06/28/2018 06/28/18 | For Sale | $239,900 | -- | $152 / Sq Ft |
Purchase History
| Date | Type | Sale Price | Title Company |
|---|---|---|---|
| Warranty Deed | $174,000 | None Available | |
| Warranty Deed | $131,500 | -- |
Mortgage History
| Date | Status | Loan Amount | Loan Type |
|---|---|---|---|
| Open | $80,000 | Credit Line Revolving | |
| Closed | $105,843 | New Conventional | |
| Closed | $17,330 | Unknown | |
| Closed | $135,500 | Unknown | |
| Closed | $139,600 | Purchase Money Mortgage | |
| Previous Owner | $118,800 | No Value Available |
Source: Central Iowa Board of REALTORS®
MLS Number: 68675
APN: 100-01386000000
- 2300 Beaver Ave
- 2415 44th St
- 1417 Beaver Ave
- 1335 39th St Unit 1335 39th
- 3201 Forest Ave
- 3103-3109 Forest Ave
- 1260 34th St
- 1219 34th St
- 4925 Franklin Ave
- 2901 Boston Ave
- 4010 University
- 2400 Hickman Rd
- 3721 Cottage Grove Ave
- 3721 Cottage Grove Ave
- 2923 49th Place
- 2614 Adams Ave
- 2413 24th St
- 2107 52nd St Unit 2017
- 2501 24th St
- 3711 37th St
