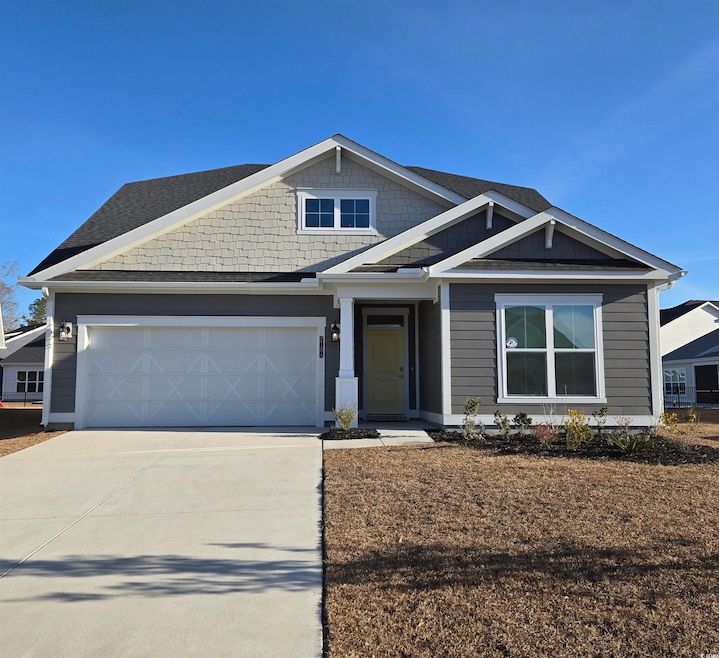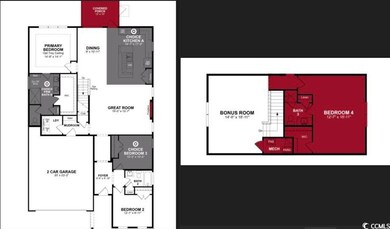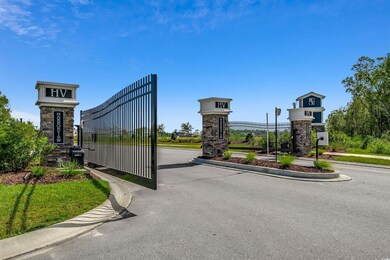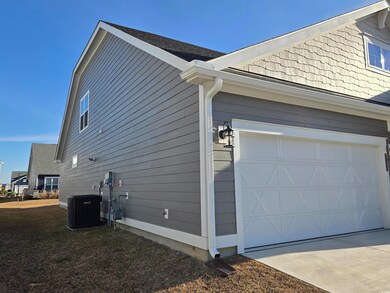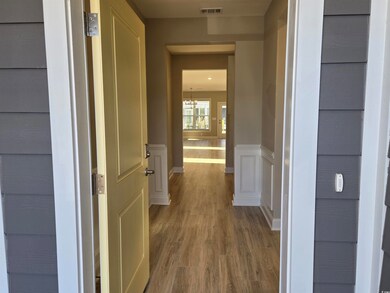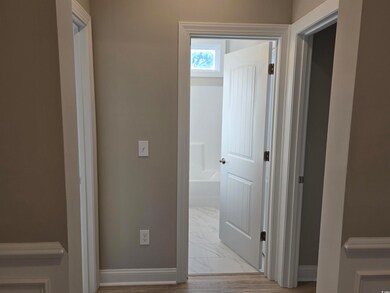
2104 Ballast Ct Unit Leyland ACL on Lot 1 Myrtle Beach, SC 29579
Highlights
- New Construction
- Gated Community
- Contemporary Architecture
- River Oaks Elementary School Rated A
- Clubhouse
- Main Floor Bedroom
About This Home
As of May 2025READY NOW **This Leyland - Arts & Crafts home comes with a Bonus Room and we have also added a 4th Bed / 3rd Bath Wing Addition Upstairs. Welcome to Harborview - our GATED // 4 MILES TO OCEAN // HARDIE PLANK // NATURAL GAS neighborhood made up of only 180 total homes. All Beazer Homes are Energy Star Certified, and built with SPRAY FOAM INSULATION and 2x6 Exterior Walls. This home's Kitchen features a Huge Work Island, Dovetail / Soft Close, Quartz Countertops, beautiful Pendant Lights as well as upgraded Whirlpool appliances including a sleek microwave that vents directly outside. First floor is all Laminate Hardwood called Revwood by Mohawk and in the wet areas Ceramic Tile flooring. The Primary Shower features a Zero Entry, Frameless Glass wall with Dryoff Bench all Tiled to the Ceiling. Rain head and wall head complete the spa-inspired Shower. There is a very spacious Primary Walk-In Closet off the Primary Bath, as well as Linen Closet and Water Closet. Upstairs is a Large Bonus Room and an equally Large 4th Bedroom with Walk-In Closet and 3rd Bath. This home is located in a desirable cul-de-sac and has an extra long Driveway. Garage is 23' Deep and 20' Wide inside. Very accessible Pool and Clubhouse, Sidewalks throughout the entire neighborhood on both sides of the street, Trash Pickup Weekly, GATED --- make this home yours today.
Home Details
Home Type
- Single Family
Year Built
- Built in 2024 | New Construction
Lot Details
- 7,841 Sq Ft Lot
- Cul-De-Sac
- Rectangular Lot
HOA Fees
- $161 Monthly HOA Fees
Parking
- 2 Car Attached Garage
- Garage Door Opener
Home Design
- Contemporary Architecture
- Bi-Level Home
- Slab Foundation
- Concrete Siding
- Tile
Interior Spaces
- 2,572 Sq Ft Home
- Entrance Foyer
- Combination Kitchen and Dining Room
- Loft
- Bonus Room
- Screened Porch
- Fire and Smoke Detector
Kitchen
- Range
- Microwave
- Dishwasher
- Stainless Steel Appliances
- Kitchen Island
- Solid Surface Countertops
- Disposal
Flooring
- Carpet
- Laminate
Bedrooms and Bathrooms
- 4 Bedrooms
- Main Floor Bedroom
- Bathroom on Main Level
- 3 Full Bathrooms
Laundry
- Laundry Room
- Washer and Dryer Hookup
Schools
- River Oaks Elementary School
- Ten Oaks Middle School
- Carolina Forest High School
Utilities
- Central Heating and Cooling System
- Cooling System Powered By Gas
- Heating System Uses Gas
- Underground Utilities
- Tankless Water Heater
- Gas Water Heater
- Cable TV Available
Additional Features
- No Carpet
- Outside City Limits
Listing and Financial Details
- Home warranty included in the sale of the property
Community Details
Overview
- Association fees include electric common, trash pickup, pool service, common maint/repair
- The community has rules related to allowable golf cart usage in the community
Recreation
- Community Pool
Additional Features
- Clubhouse
- Gated Community
Similar Homes in Myrtle Beach, SC
Home Values in the Area
Average Home Value in this Area
Property History
| Date | Event | Price | Change | Sq Ft Price |
|---|---|---|---|---|
| 05/15/2025 05/15/25 | Sold | $490,046 | 0.0% | $191 / Sq Ft |
| 02/26/2025 02/26/25 | Off Market | $490,046 | -- | -- |
| 02/12/2025 02/12/25 | Price Changed | $484,942 | +0.2% | $189 / Sq Ft |
| 02/09/2025 02/09/25 | Price Changed | $483,742 | -6.4% | $188 / Sq Ft |
| 02/03/2025 02/03/25 | Price Changed | $516,742 | +8.8% | $201 / Sq Ft |
| 01/15/2025 01/15/25 | Price Changed | $474,772 | 0.0% | $185 / Sq Ft |
| 01/07/2025 01/07/25 | Price Changed | $474,872 | -2.1% | $185 / Sq Ft |
| 12/19/2024 12/19/24 | Price Changed | $484,872 | -0.9% | $189 / Sq Ft |
| 11/24/2024 11/24/24 | Price Changed | $489,112 | -1.0% | $190 / Sq Ft |
| 10/31/2024 10/31/24 | Price Changed | $494,112 | -1.0% | $192 / Sq Ft |
| 10/03/2024 10/03/24 | Price Changed | $499,112 | -2.9% | $194 / Sq Ft |
| 09/14/2024 09/14/24 | Price Changed | $514,112 | -1.9% | $200 / Sq Ft |
| 08/21/2024 08/21/24 | Price Changed | $524,112 | -2.0% | $204 / Sq Ft |
| 08/13/2024 08/13/24 | Price Changed | $534,612 | -0.1% | $208 / Sq Ft |
| 08/03/2024 08/03/24 | Price Changed | $535,112 | -0.8% | $208 / Sq Ft |
| 07/03/2024 07/03/24 | Price Changed | $539,612 | -0.2% | $210 / Sq Ft |
| 06/25/2024 06/25/24 | Price Changed | $540,612 | -0.3% | $210 / Sq Ft |
| 06/01/2024 06/01/24 | Price Changed | $542,112 | +0.9% | $211 / Sq Ft |
| 05/22/2024 05/22/24 | Price Changed | $537,112 | -0.2% | $209 / Sq Ft |
| 05/09/2024 05/09/24 | Price Changed | $538,112 | 0.0% | $209 / Sq Ft |
| 05/02/2024 05/02/24 | For Sale | $538,212 | -- | $209 / Sq Ft |
Tax History Compared to Growth
Agents Affiliated with this Home
-
Brad Jones
B
Seller's Agent in 2025
Brad Jones
Beazer Homes LLC
(252) 286-6590
92 in this area
102 Total Sales
-
Derek Heppe

Buyer's Agent in 2025
Derek Heppe
Ace Realty, LLC
(843) 655-5777
5 in this area
155 Total Sales
Map
Source: Coastal Carolinas Association of REALTORS®
MLS Number: 2410779
- 812 Gammon Dr
- 900 Pelagic Loop
- 1067 Safe Haven Dr
- 1267 Safe Haven Dr Unit Magnolia Lot 170
- 1232 Safe Haven Dr
- 338 Harbour View Dr Unit Lot 8 Boardwalk on t
- 350 Harbour View Dr
- 517 Harbour View Dr Unit Lot 52
- 469 Harbour View Dr
- 406 Harbour View Dr
- 2005 Tiller Ct
- 422 Harbour View Dr
- 1295 Safe Haven Dr Unit Lot 176 Persimmon
- 2105 Ballast Ct
- 434 Harbour View Dr
- 429 Harbour View Dr
- 445 Harbour View Dr
- 473 Harbour View Dr Unit Lot 63
- 482 Harbour View Dr
- 489 Harbour View Dr
