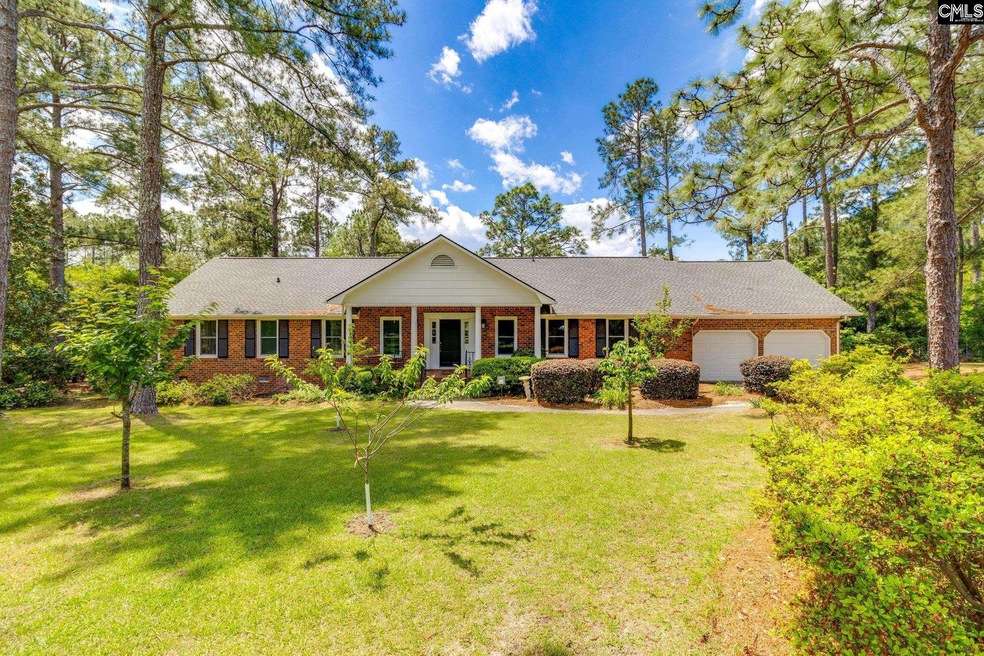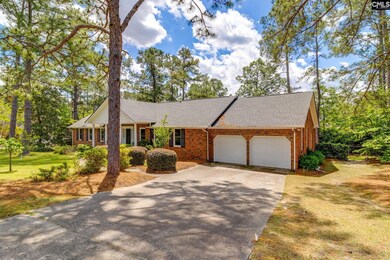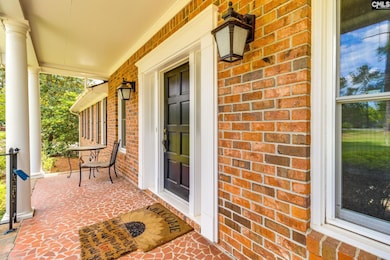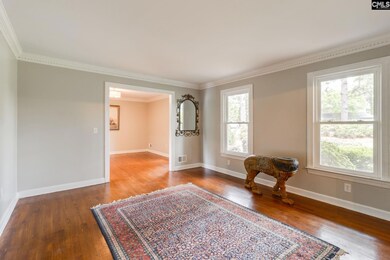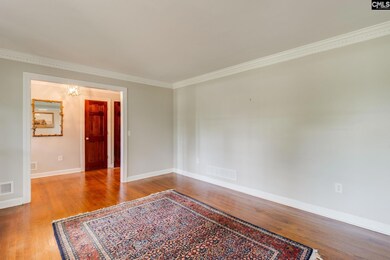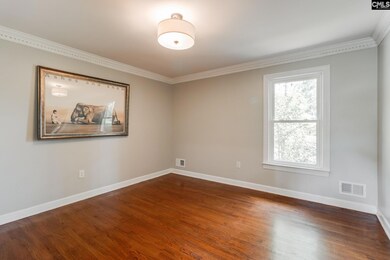
2104 Bee Ridge Rd Columbia, SC 29223
Spring Valley NeighborhoodEstimated payment $2,584/month
Highlights
- Golf Course Community
- Tennis Courts
- Finished Room Over Garage
- L. B. Nelson Elementary School Rated A-
- In Ground Pool
- Gated Community
About This Home
Location, Location, Location! Discover luxury living in the prestigious Spring Valley Subdivision, a gated community with a dedicated security guard for ultimate peace of mind. Nestled on a serene cul-de-sac, this stunning 4-bedroom, 2.5-bathroom home provides unmatched elegance and modern comfort.Step inside to gleaming hardwood floors and a grand formal living room and dining room, perfect for entertaining. The heart of the home is the newly remodeled gourmet kitchen, featuring sleek quartzite countertops and top-of-the-line finishes. Unwind in the expansive great room, complete with a cozy fireplace and stylish wet bar.Upstairs, a versatile FROG (Finished Room Over Garage) provides endless possibilities—think home office, playroom, or media haven. The four spacious bedrooms have ample space for family or guests, with the primary suite serving as a true sanctuary.Outside, your private oasis awaits with a completely refurbished in-ground gunite saltwater pool, ideal for summer relaxation and gatherings. This home seamlessly blends sophistication, functionality, and resort-style living.Don’t miss your chance to own this Spring Valley gem—schedule a showing today! Disclaimer: CMLS has not reviewed and, therefore, does not endorse vendors who may appear in listings.
Home Details
Home Type
- Single Family
Est. Annual Taxes
- $2,518
Year Built
- Built in 1977
Lot Details
- 0.56 Acre Lot
- Cul-De-Sac
- Back Yard Fenced
- Chain Link Fence
- Sprinkler System
HOA Fees
- $90 Monthly HOA Fees
Parking
- 2 Car Garage
- Finished Room Over Garage
Home Design
- Traditional Architecture
- Four Sided Brick Exterior Elevation
Interior Spaces
- 2,753 Sq Ft Home
- 1-Story Property
- Wet Bar
- Crown Molding
- Cathedral Ceiling
- Ceiling Fan
- Recessed Lighting
- Wood Burning Fireplace
- Great Room with Fireplace
- Bonus Room
- Crawl Space
Kitchen
- Eat-In Kitchen
- Self-Cleaning Convection Oven
- Built-In Range
- Built-In Microwave
- Dishwasher
- Kitchen Island
- Solid Surface Countertops
- Tiled Backsplash
- Disposal
Flooring
- Wood
- Carpet
- Tile
Bedrooms and Bathrooms
- 4 Bedrooms
- Dual Closets
- Walk-In Closet
- Dual Vanity Sinks in Primary Bathroom
Laundry
- Laundry in Mud Room
- Laundry on main level
Attic
- Attic Access Panel
- Pull Down Stairs to Attic
Accessible Home Design
- Handicap Accessible
- Accessible Ramps
Pool
- In Ground Pool
- Gunite Pool
Outdoor Features
- Tennis Courts
- Covered patio or porch
- Rain Gutters
Schools
- Nelson Elementary School
- Wright Middle School
- Richland Northeast High School
Utilities
- Central Heating and Cooling System
- Vented Exhaust Fan
- Water Heater
- Cable TV Available
Community Details
Overview
- Association fees include common area maintenance, road maintenance, security, street light maintenance, trash, green areas
- Spring Valley Homeowners Assoc HOA, Phone Number (803) 788-7711
- Spring Valley Subdivision
Recreation
- Golf Course Community
- Community Pool
Security
- Gated Community
Map
Home Values in the Area
Average Home Value in this Area
Tax History
| Year | Tax Paid | Tax Assessment Tax Assessment Total Assessment is a certain percentage of the fair market value that is determined by local assessors to be the total taxable value of land and additions on the property. | Land | Improvement |
|---|---|---|---|---|
| 2024 | $2,518 | $224,300 | $0 | $0 |
| 2023 | $2,518 | $7,800 | $0 | $0 |
| 2022 | $2,257 | $195,000 | $53,100 | $141,900 |
| 2021 | $0 | $7,800 | $0 | $0 |
| 2020 | $2,029 | $8,440 | $0 | $0 |
| 2019 | $1,972 | $8,440 | $0 | $0 |
| 2018 | $1,852 | $8,000 | $0 | $0 |
| 2017 | $1,822 | $8,000 | $0 | $0 |
| 2016 | $1,817 | $8,000 | $0 | $0 |
| 2015 | $1,810 | $8,000 | $0 | $0 |
| 2014 | $1,808 | $200,100 | $0 | $0 |
| 2013 | -- | $8,000 | $0 | $0 |
Property History
| Date | Event | Price | Change | Sq Ft Price |
|---|---|---|---|---|
| 05/20/2025 05/20/25 | Pending | -- | -- | -- |
| 05/07/2025 05/07/25 | For Sale | $410,000 | -- | $149 / Sq Ft |
Purchase History
| Date | Type | Sale Price | Title Company |
|---|---|---|---|
| Warranty Deed | -- | None Listed On Document | |
| Warranty Deed | $195,000 | None Available | |
| Warranty Deed | $195,000 | None Listed On Document | |
| Interfamily Deed Transfer | -- | -- |
Similar Homes in Columbia, SC
Source: Consolidated MLS (Columbia MLS)
MLS Number: 608093
APN: 20012-03-52
- 2001 Riding Ridge Rd
- 225 Park Shore Dr W
- 337 N Brickyard Rd
- 2233 Bee Ridge Rd
- 15 Glenlake Rd
- 145 Beckett Ln
- 428 Southlake Rd
- 341 Liliana Dr
- 113 Sweet Gum Rd
- 2432 Bermuda Hills Rd
- 204 Pickwick Dr
- 721 Southlake Rd
- 14 Northlake Rd
- 705 Kinlock Ct
- 5 Northlake Rd
- 223 W Springs Rd
- 253 Brookspring Rd
- 228 Brookspring Rd
- 46 Polo Ridge Cir
- 109 Southlake Ct
