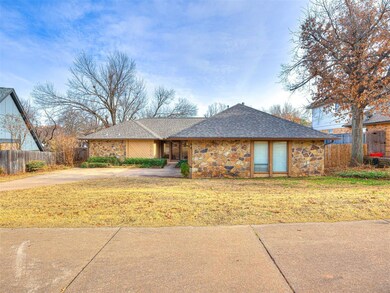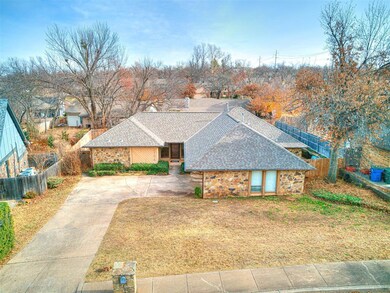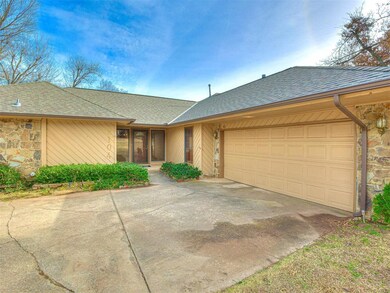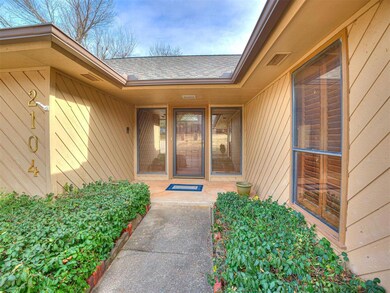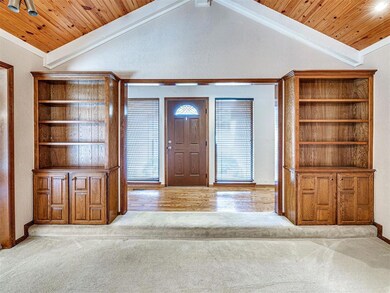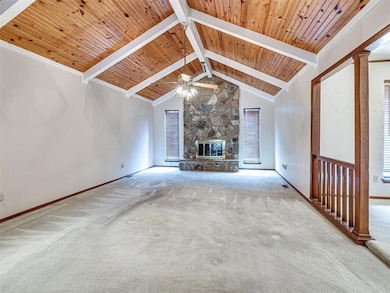
2104 Bent Twig Cir Edmond, OK 73013
Hafer Park NeighborhoodEstimated Value: $255,000 - $306,000
Highlights
- Deck
- Wooded Lot
- Cul-De-Sac
- Will Rogers Elementary School Rated A-
- Traditional Architecture
- 2 Car Attached Garage
About This Home
As of March 2024Introducing an exceptional opportunity in Edmond, Oklahoma! This delightful home is located in a cul-de-sac neighborhood, offering a serene and peaceful setting. With its prime location, this 3-bedroom, 2.1-bathroom residence spanning 2074 square feet is a must-see.
Step inside and be greeted by a spacious living room with a vaulted ceiling that creates an open and airy ambiance. The centerpiece of this inviting space is a gas burning fireplace, providing a cozy and warm atmosphere for gatherings and relaxation.
The interior of this home boasts a large and spacious kitchen, perfect for those who love to cook and entertain. The kitchen opens up to the backyard, creating a seamless indoor-outdoor flow. It's a great spot to enjoy a peaceful cup of coffee, surrounded by the tranquility of your own private oasis.
Don't miss out on this remarkable opportunity to make this Edmond home your own. Schedule a viewing today and discover the value and potential it has to offer.
Home Details
Home Type
- Single Family
Est. Annual Taxes
- $2,175
Year Built
- Built in 1982
Lot Details
- 8,712 Sq Ft Lot
- Cul-De-Sac
- Wooded Lot
HOA Fees
- $4 Monthly HOA Fees
Parking
- 2 Car Attached Garage
Home Design
- Traditional Architecture
- Brick Exterior Construction
- Slab Foundation
- Composition Roof
Interior Spaces
- 2,074 Sq Ft Home
- 1-Story Property
- Ceiling Fan
- Fireplace Features Masonry
- Laundry Room
Kitchen
- Built-In Oven
- Electric Oven
- Built-In Range
- Dishwasher
- Disposal
Flooring
- Carpet
- Tile
Bedrooms and Bathrooms
- 3 Bedrooms
- 2 Full Bathrooms
Outdoor Features
- Deck
- Rain Gutters
Schools
- Chisholm Elementary School
- Cimarron Middle School
- Memorial High School
Utilities
- Central Heating and Cooling System
- Cable TV Available
Community Details
- Association fees include greenbelt
- Mandatory home owners association
Listing and Financial Details
- Legal Lot and Block 003 / 003
Ownership History
Purchase Details
Home Financials for this Owner
Home Financials are based on the most recent Mortgage that was taken out on this home.Purchase Details
Similar Homes in Edmond, OK
Home Values in the Area
Average Home Value in this Area
Purchase History
| Date | Buyer | Sale Price | Title Company |
|---|---|---|---|
| Hammack Sarah | $255,000 | Stewart Title Guaranty Company | |
| Collins Everett L | -- | -- |
Property History
| Date | Event | Price | Change | Sq Ft Price |
|---|---|---|---|---|
| 03/22/2024 03/22/24 | Sold | $255,000 | -12.0% | $123 / Sq Ft |
| 03/05/2024 03/05/24 | Pending | -- | -- | -- |
| 02/05/2024 02/05/24 | Price Changed | $289,900 | -1.7% | $140 / Sq Ft |
| 01/26/2024 01/26/24 | Price Changed | $294,900 | -1.4% | $142 / Sq Ft |
| 12/14/2023 12/14/23 | For Sale | $299,000 | -- | $144 / Sq Ft |
Tax History Compared to Growth
Tax History
| Year | Tax Paid | Tax Assessment Tax Assessment Total Assessment is a certain percentage of the fair market value that is determined by local assessors to be the total taxable value of land and additions on the property. | Land | Improvement |
|---|---|---|---|---|
| 2024 | $2,175 | $22,525 | $4,273 | $18,252 |
| 2023 | $2,175 | $21,868 | $4,294 | $17,574 |
| 2022 | $2,117 | $21,232 | $3,697 | $17,535 |
| 2021 | $2,043 | $20,613 | $4,119 | $16,494 |
| 2020 | $2,004 | $20,013 | $4,183 | $15,830 |
| 2019 | $1,952 | $19,430 | $4,175 | $15,255 |
| 2018 | $1,904 | $18,865 | $0 | $0 |
| 2017 | $1,930 | $19,194 | $3,994 | $15,200 |
| 2016 | $1,902 | $18,974 | $3,994 | $14,980 |
| 2015 | $1,856 | $18,557 | $3,930 | $14,627 |
| 2014 | $1,796 | $18,016 | $3,896 | $14,120 |
Agents Affiliated with this Home
-
Reza Khorsand-Nia

Seller's Agent in 2024
Reza Khorsand-Nia
Metro First Realty
(405) 808-9332
1 in this area
62 Total Sales
-
Azure Herrera

Buyer's Agent in 2024
Azure Herrera
Keller Williams Realty Elite
(405) 708-9303
1 in this area
79 Total Sales
Map
Source: MLSOK
MLS Number: 1091594
APN: 183043020
- 2600 Roxburgh Ct
- 1609 Durham Ct
- 2808 Warwick Place
- 2808 Roxburgh Ct
- 2152 Running Branch Rd
- 2009 Bella Vista Dr
- 1300 Cedar View
- 2009 Cedar Ridge Rd
- 1204 Cedar Ridge Rd
- 3108 Warwick Place
- 3117 Thornbrooke Blvd
- 3122 Thornbrooke Blvd
- 1409 Brixton Rd
- 1600 Pine Oak Dr
- 1900 Smoky Hollow Rd
- 3317 Hunting Hawk Cir
- 817 Wendy Ln
- 816 Elmwood Dr
- 1300 Devonshire Ct
- 1418 Pine Oak Place
- 2104 Bent Twig Cir
- 2108 Bent Twig Cir
- 2100 Bent Twig Cir
- 2105 Raintree Rd
- 2101 Raintree Rd
- 2024 Bent Twig Cir
- 2109 Raintree Rd
- 2101 Bent Twig Cir
- 2024 Bent Twig Rd
- 2105 Bent Twig Cir
- 2017 Raintree Rd
- 2112 Bent Twig Cir
- 1716 Ridgecrest Rd
- 2113 Raintree Rd
- 2100 Bent Twig Rd
- 2020 Bent Twig Rd
- 2109 Bent Twig Cir
- 2104 Raintree Rd
- 2100 Raintree Rd
- 2104 Bent Twig Rd

