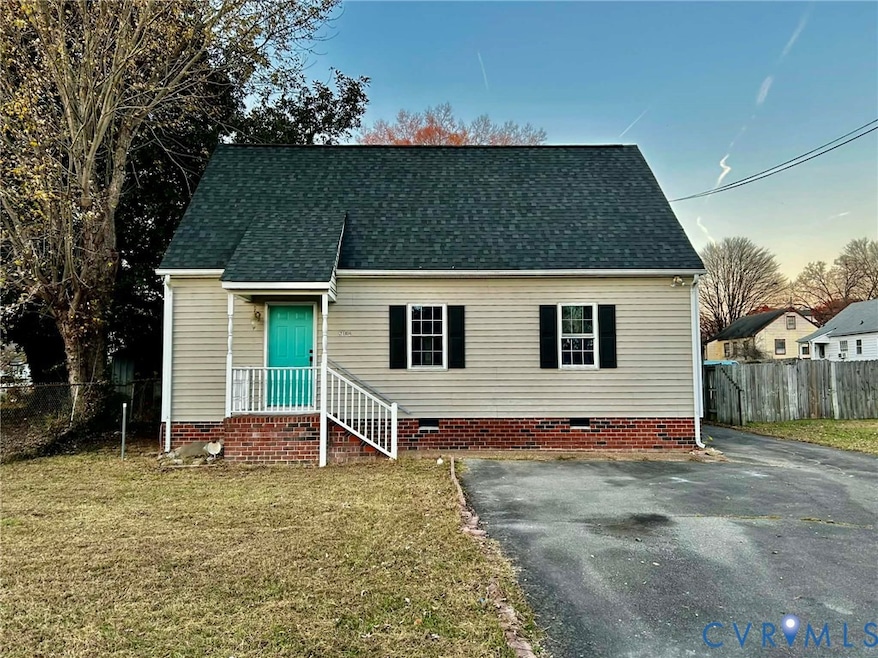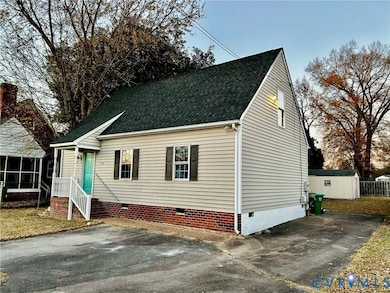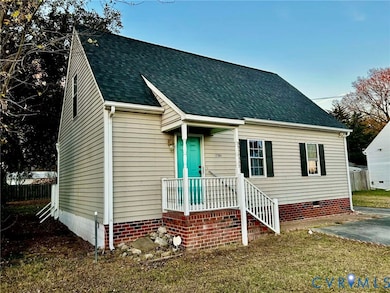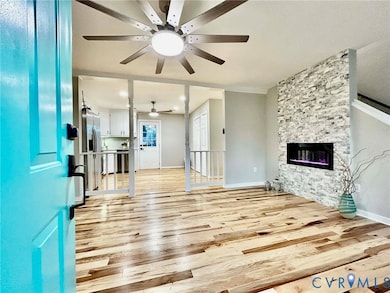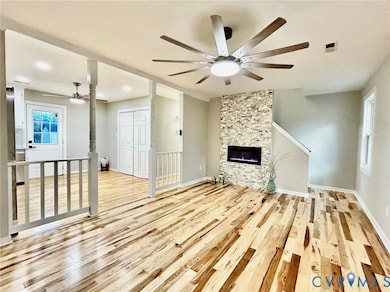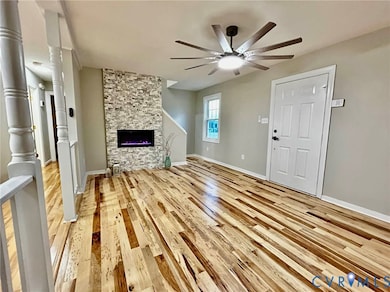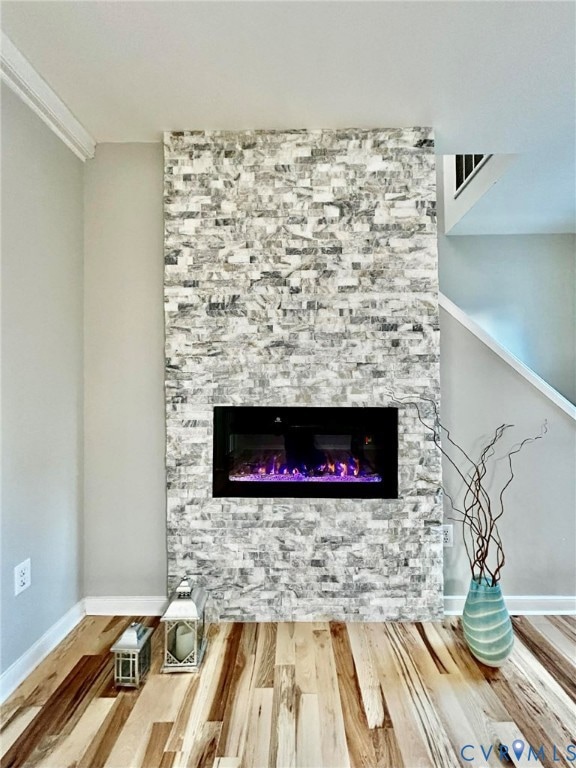2104 Byron St Richmond, VA 23222
Estimated payment $1,619/month
Highlights
- Cooling Available
- Heat Pump System
- 1-Story Property
- Wood Siding
About This Home
Beautifully Renovated Home – Move-In Ready! This charming house has been completely renovated from top to bottom, offering the perfect blend of classic character and modern comfort. With 4 bedrooms and 2 full baths, every inch of this home has been thoughtfully updated and beautifully finished. Enjoy peace of mind with a brand-new roof, updated plumbing, and all-new electrical fixtures. Step inside to a bright, open layout featuring real hardwood flooring, new carpet, flush-mount LED lighting, and fresh interior and exterior paint throughout. The modern kitchen is both stylish and functional, showcasing white cabinetry, granite countertops, new stainless steel appliances, a tile backsplash, and convenient washer/dryer hookups nearby. Perfectly located just minutes from Downtown Richmond, this home offers quick access to I-64, Hidden Creek Recreational Park, the YMCA Aquatic Center, Eastern Henrico Recreation Center, Fairfield Area Library, and a variety of nearby shopping and dining options.
Listing Agent
A Plus Realty and Associates Inc Brokerage Phone: 8047040489 License #0225270359 Listed on: 11/24/2025
Home Details
Home Type
- Single Family
Est. Annual Taxes
- $1,694
Year Built
- Built in 1995
Lot Details
- 6,142 Sq Ft Lot
- Zoning described as R4
Home Design
- Asphalt Roof
- Wood Siding
- Vinyl Siding
Interior Spaces
- 1,314 Sq Ft Home
- 1-Story Property
Bedrooms and Bathrooms
- 4 Bedrooms
- 2 Full Bathrooms
Schools
- Harvie Elementary School
- Douglas Wilder Middle School
- Henrico High School
Utilities
- Cooling Available
- Heat Pump System
Community Details
- Martin Annex Subdivision
- The community has rules related to allowing corporate owners
Listing and Financial Details
- Tax Lot 5
- Assessor Parcel Number 801-734-0498
Map
Home Values in the Area
Average Home Value in this Area
Tax History
| Year | Tax Paid | Tax Assessment Tax Assessment Total Assessment is a certain percentage of the fair market value that is determined by local assessors to be the total taxable value of land and additions on the property. | Land | Improvement |
|---|---|---|---|---|
| 2025 | -- | $199,300 | $34,000 | $165,300 |
| 2024 | -- | $193,500 | $30,000 | $163,500 |
| 2023 | -- | $193,500 | $30,000 | $163,500 |
| 2022 | $0 | $159,900 | $28,000 | $131,900 |
| 2021 | $0 | $119,500 | $20,000 | $99,500 |
| 2020 | $0 | $119,500 | $20,000 | $99,500 |
| 2019 | $0 | $116,800 | $20,000 | $96,800 |
| 2018 | $0 | $113,100 | $20,000 | $93,100 |
| 2017 | $0 | $106,900 | $20,000 | $86,900 |
| 2016 | $0 | $105,600 | $20,000 | $85,600 |
| 2015 | -- | $105,600 | $20,000 | $85,600 |
| 2014 | -- | $105,600 | $20,000 | $85,600 |
Property History
| Date | Event | Price | List to Sale | Price per Sq Ft |
|---|---|---|---|---|
| 11/24/2025 11/24/25 | For Sale | $279,900 | -- | $213 / Sq Ft |
Purchase History
| Date | Type | Sale Price | Title Company |
|---|---|---|---|
| Bargain Sale Deed | $170,000 | Fidelity National Title |
Mortgage History
| Date | Status | Loan Amount | Loan Type |
|---|---|---|---|
| Open | $178,798 | Construction |
Source: Central Virginia Regional MLS
MLS Number: 2532230
APN: 801-734-0498
- 3605 Pemberton Ave
- 2114 Rhudy St
- 2124 Rhudy St
- 3718 Hargrove Ave
- 1700 Brentwood Rd
- 3401 Duke St
- 1517 Highland St
- 3910 Genacre Ln
- 2124 Grand Reserve Ln Unit N-1
- 2128 Grand Reserve Ln Unit N-3
- 1410 Whatley St
- 3313 Waverly Blvd
- 2132 Grand Reserve Way Unit N-5
- Kenmore Plan at The Reserve at Springdale Park
- 2127 Blossom Trail Ave
- 4184 Park Trail Dr
- 4184 Park Trail Dr Unit U-3
- 3627 Benton Ave
- 4186 Park Trail Dr
- 4186 Park Trail Dr Unit U-4
- 3710 Hargrove Ave
- 3317 Waverly Blvd Unit b
- 4100 Concord Creek Place
- 4121 Concord Creek Place
- 3801 Elfstone Ln
- 3423 Enslow Ave
- 3119 4th Ave
- 3462 Howard Rd
- 3123 Carolina Ave
- 1224 E Brookland Park Blvd
- 3324 Meadowbridge Rd
- 3733 King and Queen Dr
- 2217 Binford Ln
- 508 E Brookland Park Blvd Unit A
- 401 Winston St
- 401 Hunt Ave
- 3401 Prince David Dr
- 3114 Barton Ave Unit A
- 2153 Cool Ln
- 107 W Brookland Park Blvd Unit Suite 2
