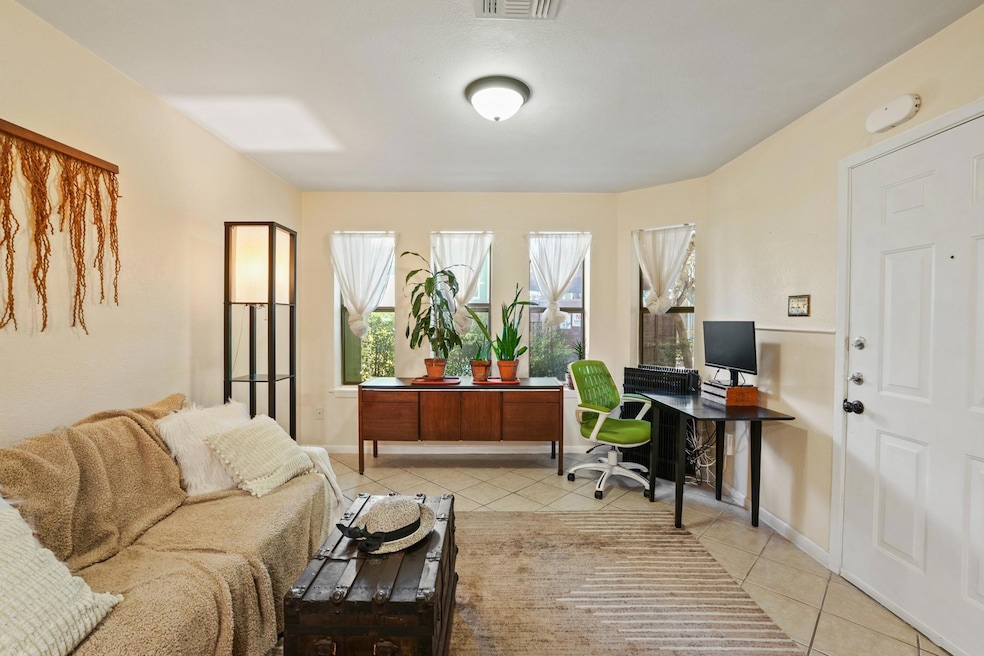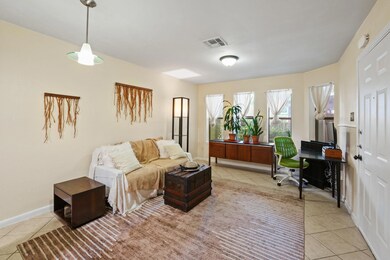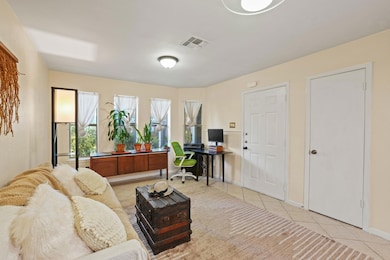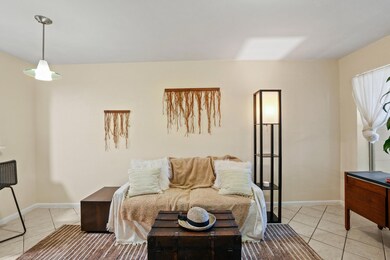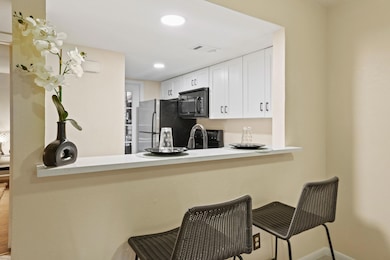
2104 Cullen Ave Unit 4119 Austin, TX 78757
Crestview NeighborhoodEstimated payment $1,830/month
Highlights
- Main Floor Primary Bedroom
- Quartz Countertops
- Community Pool
- Brentwood Elementary School Rated A
- Neighborhood Views
- Covered patio or porch
About This Home
1st floor unit which overlooks the pool area and community grilling space. This immaculate 1-bedroom, 1-bath condo is the perfect blend of comfort and style with private gated courtyard with storage room. The open-concept layout creates a bright and airy atmosphere, with a beautifully updated kitchen featuring sleek quartz countertops, ample prep space, and a convenient in-unit washer/dryer. The kitchen flows seamlessly into the spacious family room—ideal for relaxing or entertaining. Enjoy resort-style living with access to a community pool, all just steps from your front door. Whether you're a first-time buyer or looking to downsize, this light-filled gem is ready to welcome you home.Discounted rate options and no lender fee future refinancing may be available for qualified buyers of this home.
Last Listed By
Orchard Brokerage Brokerage Phone: (512) 489-7691 License #0674458 Listed on: 04/19/2025

Property Details
Home Type
- Condominium
Est. Annual Taxes
- $4,202
Year Built
- Built in 1984
HOA Fees
- $306 Monthly HOA Fees
Home Design
- Brick Exterior Construction
- Slab Foundation
- Shingle Roof
Interior Spaces
- 540 Sq Ft Home
- 1-Story Property
- Ceiling Fan
- Window Treatments
- Family Room
- Neighborhood Views
- Washer and Dryer
Kitchen
- Breakfast Area or Nook
- Oven
- Electric Range
- Microwave
- Dishwasher
- Stainless Steel Appliances
- Quartz Countertops
- Disposal
Flooring
- Laminate
- Tile
Bedrooms and Bathrooms
- 1 Primary Bedroom on Main
- 1 Full Bathroom
Home Security
Schools
- Brentwood Elementary School
- Lamar Middle School
- Mccallum High School
Utilities
- Central Heating and Cooling System
- Phone Available
- Cable TV Available
Additional Features
- Covered patio or porch
- Southwest Facing Home
Listing and Financial Details
- Assessor Parcel Number 02340601370004
- Tax Block 4
Community Details
Overview
- Association fees include common area maintenance
- Allendale Condominium Home Owner Association, Inc Association
- Allendale Condo Amd Subdivision
Recreation
- Community Pool
Security
- Fire and Smoke Detector
Map
Home Values in the Area
Average Home Value in this Area
Tax History
| Year | Tax Paid | Tax Assessment Tax Assessment Total Assessment is a certain percentage of the fair market value that is determined by local assessors to be the total taxable value of land and additions on the property. | Land | Improvement |
|---|---|---|---|---|
| 2024 | $2,852 | $212,019 | -- | -- |
| 2023 | $2,852 | $192,745 | $0 | $0 |
| 2022 | $3,461 | $175,223 | $0 | $0 |
| 2021 | $3,467 | $159,294 | $0 | $0 |
| 2020 | $3,106 | $144,813 | $46,364 | $111,592 |
| 2018 | $2,650 | $119,680 | $46,364 | $110,445 |
| 2017 | $2,426 | $108,800 | $19,870 | $88,930 |
| 2016 | $2,426 | $108,800 | $19,870 | $88,930 |
| 2015 | $2,313 | $106,871 | $19,870 | $87,001 |
| 2014 | $2,313 | $97,204 | $19,870 | $77,334 |
Property History
| Date | Event | Price | Change | Sq Ft Price |
|---|---|---|---|---|
| 05/27/2025 05/27/25 | Pending | -- | -- | -- |
| 05/14/2025 05/14/25 | Price Changed | $210,000 | -6.7% | $389 / Sq Ft |
| 04/19/2025 04/19/25 | For Sale | $225,000 | +106.4% | $417 / Sq Ft |
| 08/25/2014 08/25/14 | Sold | -- | -- | -- |
| 07/13/2014 07/13/14 | Pending | -- | -- | -- |
| 07/01/2014 07/01/14 | For Sale | $109,000 | 0.0% | $202 / Sq Ft |
| 06/19/2014 06/19/14 | Pending | -- | -- | -- |
| 06/16/2014 06/16/14 | For Sale | $109,000 | -- | $202 / Sq Ft |
Purchase History
| Date | Type | Sale Price | Title Company |
|---|---|---|---|
| Vendors Lien | -- | Independence Title Co |
Mortgage History
| Date | Status | Loan Amount | Loan Type |
|---|---|---|---|
| Open | $107,025 | FHA | |
| Previous Owner | $64,943 | New Conventional |
Similar Homes in Austin, TX
Source: Unlock MLS (Austin Board of REALTORS®)
MLS Number: 6918932
APN: 442527
- 2104 Cullen Ave Unit 117
- 2104 Cullen Ave Unit 223
- 2104 Cullen Ave Unit 4119
- 2000 Cullen Ave Unit 9
- 2000 Cullen Ave Unit 418
- 1915 Cullen Ave
- 1912 Madison Ave
- 1915 Pasadena Dr
- 7103 Daugherty St
- 7009 Daugherty St
- 2203 Richcreek Rd Unit A
- 1815 Cullen Ave Unit 1
- 6905 Daugherty St
- 2406 Pegram Ave
- 1807 W Saint Johns Ave
- 2502 Greenlawn Pkwy
- 7502 Saint Louis St
- 1809 Pasadena Dr
- 1719 Piedmont Ave
- 7511 Saint Cecelia St
