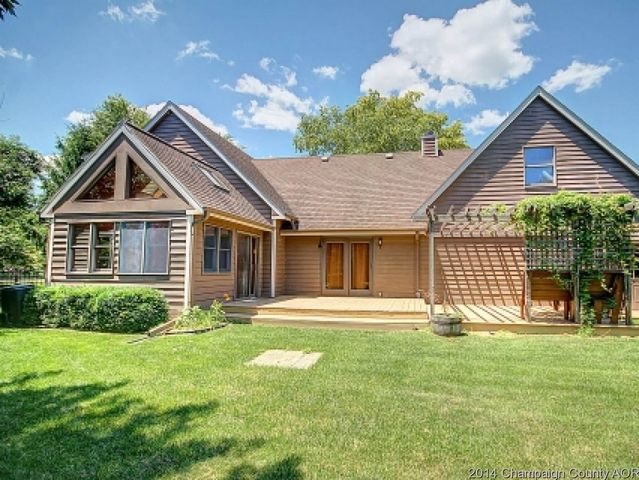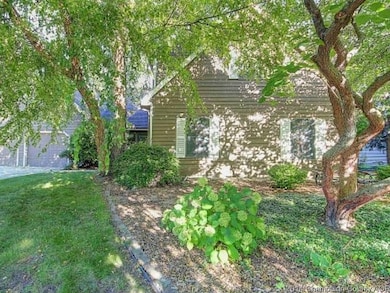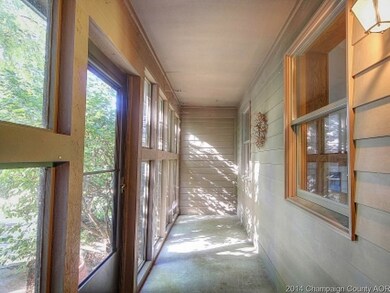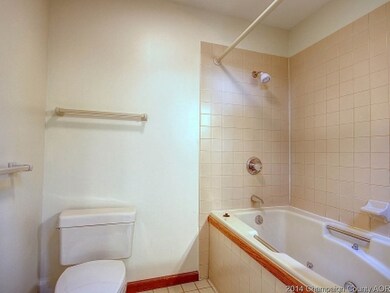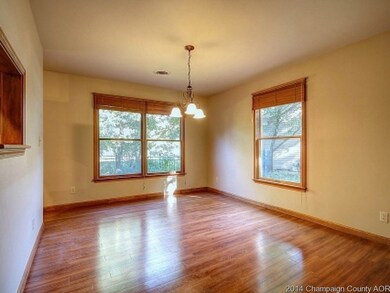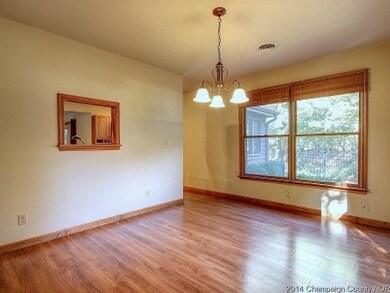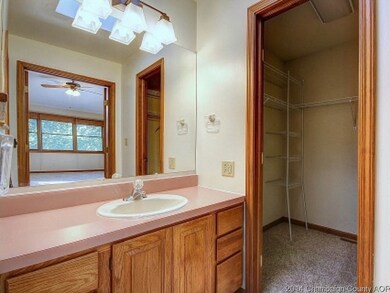
2104 Doubletree Ln Champaign, IL 61822
West Haven NeighborhoodEstimated Value: $406,000 - $467,000
Highlights
- Deck
- Vaulted Ceiling
- Main Floor Bedroom
- Centennial High School Rated A-
- Traditional Architecture
- 4-minute walk to Meadow Square Park
About This Home
As of December 2014Beautiful home in desirable Robeson Meadows Subdivision is clean and ready for its new owners! Just shy of 3000sq.ft., this home has it all; charming enclosed front porch, formal living room with many windows for great natural lighting. The heart of the home - the kitchen - is spacious and centrally located with center island and cabinets galore and opens to large family room with cathedral ceiling, built-ins, fireplace and sliding doors to oversized wood decks overlooking fenced backyard w/ mature landscaping. Secluded and oversized second floor master suite provides walk-in closet and private bath. Two additional bedrooms, laundry and full bath complete the upper level. Garage loft space offers 5th bedroom with private full bath. Retreat to the sunroom to unwind from the day.
Last Agent to Sell the Property
Taylor Realty Associates License #471001633 Listed on: 07/11/2014
Home Details
Home Type
- Single Family
Est. Annual Taxes
- $9,260
Year Built
- 1989
Lot Details
- East or West Exposure
- Fenced Yard
HOA Fees
- $17 per month
Parking
- Attached Garage
Home Design
- Traditional Architecture
- Cedar
Interior Spaces
- Vaulted Ceiling
- Skylights
- Gas Log Fireplace
- Crawl Space
Kitchen
- Breakfast Bar
- Oven or Range
- Microwave
- Dishwasher
Bedrooms and Bathrooms
- Main Floor Bedroom
- Walk-In Closet
- Primary Bathroom is a Full Bathroom
- Whirlpool Bathtub
Outdoor Features
- Deck
- Porch
Utilities
- Forced Air Heating and Cooling System
- Heating System Uses Gas
Ownership History
Purchase Details
Home Financials for this Owner
Home Financials are based on the most recent Mortgage that was taken out on this home.Purchase Details
Home Financials for this Owner
Home Financials are based on the most recent Mortgage that was taken out on this home.Similar Homes in Champaign, IL
Home Values in the Area
Average Home Value in this Area
Purchase History
| Date | Buyer | Sale Price | Title Company |
|---|---|---|---|
| Brookman Patrick | $280,000 | None Available | |
| Flint Colin R | $260,000 | Chicago Title Insurance Co |
Mortgage History
| Date | Status | Borrower | Loan Amount |
|---|---|---|---|
| Closed | Brookman Patrick | $266,000 | |
| Previous Owner | Flint Colin R | $208,000 | |
| Previous Owner | Flint Colin R | $208,000 | |
| Closed | Flint Colin R | $26,000 |
Property History
| Date | Event | Price | Change | Sq Ft Price |
|---|---|---|---|---|
| 12/08/2014 12/08/14 | Sold | $282,000 | 0.0% | $96 / Sq Ft |
| 11/11/2014 11/11/14 | Pending | -- | -- | -- |
| 07/11/2014 07/11/14 | For Sale | $282,000 | -- | $96 / Sq Ft |
Tax History Compared to Growth
Tax History
| Year | Tax Paid | Tax Assessment Tax Assessment Total Assessment is a certain percentage of the fair market value that is determined by local assessors to be the total taxable value of land and additions on the property. | Land | Improvement |
|---|---|---|---|---|
| 2024 | $9,260 | $119,330 | $24,360 | $94,970 |
| 2023 | $9,260 | $108,680 | $22,190 | $86,490 |
| 2022 | $8,668 | $100,260 | $20,470 | $79,790 |
| 2021 | $8,450 | $98,300 | $20,070 | $78,230 |
| 2020 | $8,463 | $98,300 | $20,070 | $78,230 |
| 2019 | $8,180 | $96,280 | $19,660 | $76,620 |
| 2018 | $7,987 | $94,760 | $19,350 | $75,410 |
| 2017 | $7,691 | $91,120 | $18,610 | $72,510 |
| 2016 | $6,886 | $89,250 | $18,230 | $71,020 |
| 2015 | $6,930 | $87,670 | $17,910 | $69,760 |
| 2014 | $6,871 | $87,670 | $17,910 | $69,760 |
| 2013 | $6,809 | $87,670 | $17,910 | $69,760 |
Agents Affiliated with this Home
-
Nick Taylor

Seller's Agent in 2014
Nick Taylor
Taylor Realty Associates
(217) 586-2578
5 in this area
810 Total Sales
-
Rick Wilberg

Buyer's Agent in 2014
Rick Wilberg
eXp Realty-Champaign
(217) 202-5281
1 in this area
216 Total Sales
Map
Source: Midwest Real Estate Data (MRED)
MLS Number: MRD09452586
APN: 45-20-22-355-005
- 2904 Robeson Park Dr
- 2903 Prairie Meadow Dr
- 2107 Woodland Glen Ln
- 8 Fields E
- 3510 S Duncan Rd
- 1816 Sadler Dr
- 2702 Worcester Dr
- 3208 Valley Brook Dr
- 2107 Barberry Dr
- 2502 Prairie Ridge Place
- 2610 Worthington Dr
- 2410 Wendover Place
- 1511 Westfield Dr
- 2501 Woodridge Place
- 2303 Sumac Ct N
- 1912 Oak Park Dr
- 2203 W Kirby Ave
- 3310 Roxford Dr
- 3208 Countrybend Ln
- 1900 Broadmoor Dr
- 2104 Doubletree Ln
- 2716 Prairie Meadow Dr
- 2807 Robeson Park Dr
- 2205 Misty Meadow Place
- 2802 Prairie Meadow Dr
- 2805 Robeson Park Dr
- 2714 Prairie Meadow Dr
- 2105 Doubletree Ln
- 2803 Robeson Park Dr
- 2804 Prairie Meadow Dr
- 2801 Prairie Meadow Dr
- 2203 Misty Meadow Place
- 2103 Doubletree Ln
- 2712 Prairie Meadow Dr
- 2803 Prairie Meadow Dr
- 2801 Robeson Park Dr
- 2101 Doubletree Ln
- 2808 Robeson Park Dr
- 2810 Robeson Park Dr
- 2808 Prairie Meadow Dr
