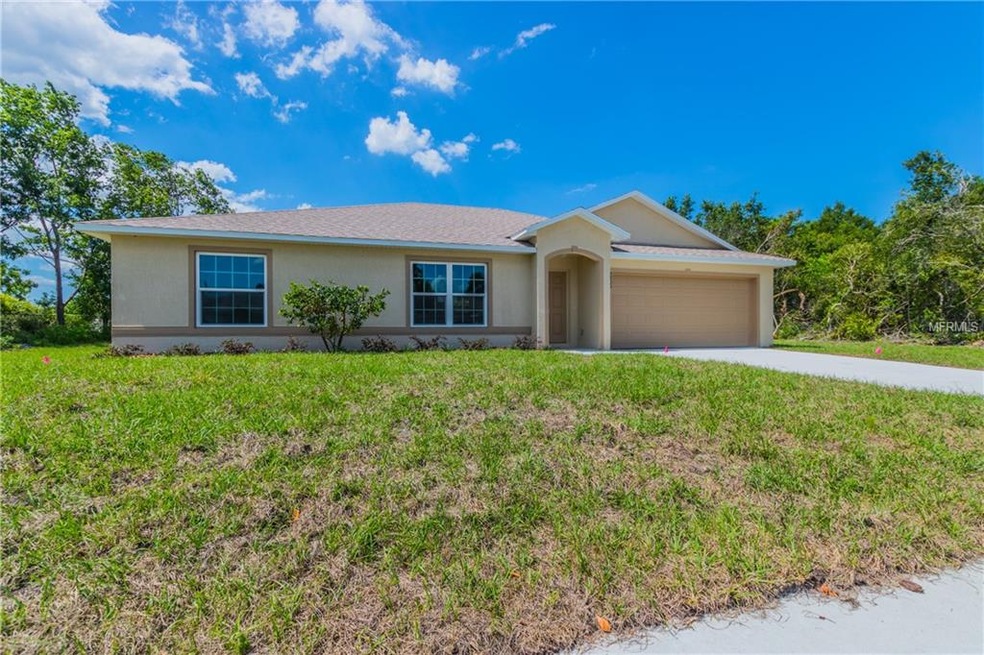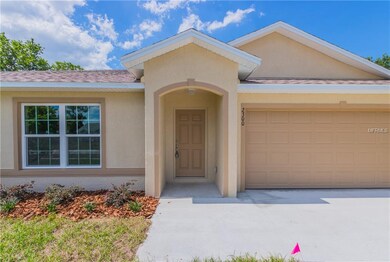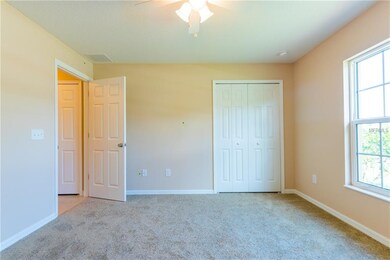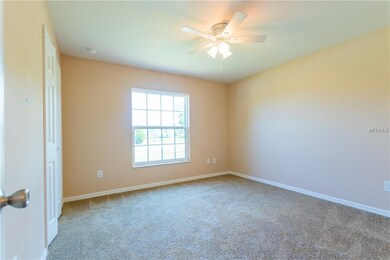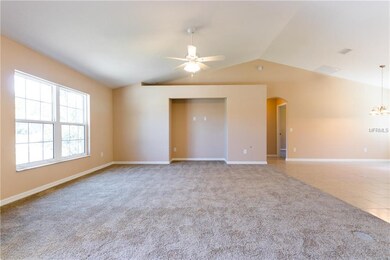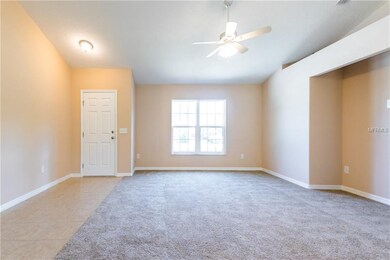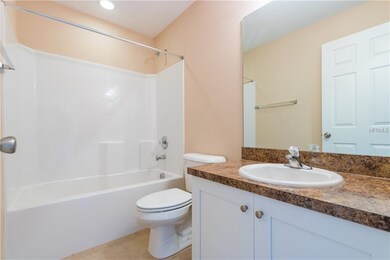
2104 E Parkton Dr Deltona, FL 32725
Highlights
- Newly Remodeled
- L-Shaped Dining Room
- 2 Car Attached Garage
- Vaulted Ceiling
- No HOA
- Walk-In Closet
About This Home
As of July 2019BACK ON THE MARKET BUYER UNABLE TO QUALIFY -NEW HOME WITH A $3,500 BUYER CLOSING COST ALLOWANCE- This 3 Bed 2 Bath Great Room with 1617 Square Feet of Living area with an interior utility room, Lots of Tile with Carpet in the bedrooms and Great Room. Hugh breakfast Bar in the Kitchen that has Lots of Cabinets with Soft Close door and Drawers and a full appliance package. Extra Features include Large Screen Porch, Landscaping package with 8000 SqFt of Sod and Plants, Double Insulated Low E tinted windows, High Efficiency A/C & Heat system To keep the monthly electric bills low only minutes to Shopping & I-4, 30 minutes to Orlando and the Beaches. Home comes with a 2/10 Warranty HURRY BEFORE SOMEONE ELSE SEES IT THIS WEEKEND
Last Agent to Sell the Property
SWANN REAL ESTATE INC License #150219 Listed on: 11/16/2018
Home Details
Home Type
- Single Family
Est. Annual Taxes
- $374
Year Built
- Built in 2018 | Newly Remodeled
Lot Details
- 10,000 Sq Ft Lot
- Irrigation
Parking
- 2 Car Attached Garage
- Garage Door Opener
- Open Parking
Home Design
- Slab Foundation
- Shingle Roof
- Block Exterior
- Stucco
Interior Spaces
- 1,617 Sq Ft Home
- Vaulted Ceiling
- Ceiling Fan
- L-Shaped Dining Room
Kitchen
- Range<<rangeHoodToken>>
- <<microwave>>
- Disposal
Flooring
- Carpet
- Ceramic Tile
Bedrooms and Bathrooms
- 3 Bedrooms
- Split Bedroom Floorplan
- Walk-In Closet
- 2 Full Bathrooms
Utilities
- Central Heating and Cooling System
- Heat Pump System
- Septic Tank
- Cable TV Available
Community Details
- No Home Owners Association
- Built by HBS Construction Inc
- Deltona Lakes Unit 70 Subdivision, Madison 4 Floorplan
Listing and Financial Details
- Down Payment Assistance Available
- Visit Down Payment Resource Website
- Legal Lot and Block 6 / 1791
- Assessor Parcel Number 30-18-31-70-02-0060
Ownership History
Purchase Details
Home Financials for this Owner
Home Financials are based on the most recent Mortgage that was taken out on this home.Purchase Details
Purchase Details
Purchase Details
Home Financials for this Owner
Home Financials are based on the most recent Mortgage that was taken out on this home.Purchase Details
Similar Homes in Deltona, FL
Home Values in the Area
Average Home Value in this Area
Purchase History
| Date | Type | Sale Price | Title Company |
|---|---|---|---|
| Warranty Deed | $228,000 | Esquire Title Services Inc | |
| Warranty Deed | $16,750 | Esquire Title Services Inc | |
| Interfamily Deed Transfer | $2,500 | Attorney | |
| Warranty Deed | $12,000 | -- | |
| Deed | $1,500 | -- |
Mortgage History
| Date | Status | Loan Amount | Loan Type |
|---|---|---|---|
| Open | $217,268 | VA | |
| Previous Owner | $9,883 | No Value Available |
Property History
| Date | Event | Price | Change | Sq Ft Price |
|---|---|---|---|---|
| 06/12/2025 06/12/25 | Pending | -- | -- | -- |
| 06/02/2025 06/02/25 | Price Changed | $324,900 | -1.5% | $196 / Sq Ft |
| 05/13/2025 05/13/25 | For Sale | $329,900 | +44.7% | $199 / Sq Ft |
| 07/19/2019 07/19/19 | Sold | $228,000 | +1.4% | $141 / Sq Ft |
| 06/11/2019 06/11/19 | Pending | -- | -- | -- |
| 06/06/2019 06/06/19 | For Sale | $224,900 | 0.0% | $139 / Sq Ft |
| 05/07/2019 05/07/19 | Pending | -- | -- | -- |
| 04/26/2019 04/26/19 | Price Changed | $224,900 | -2.2% | $139 / Sq Ft |
| 04/08/2019 04/08/19 | Price Changed | $229,900 | -2.1% | $142 / Sq Ft |
| 11/16/2018 11/16/18 | For Sale | $234,900 | -- | $145 / Sq Ft |
Tax History Compared to Growth
Tax History
| Year | Tax Paid | Tax Assessment Tax Assessment Total Assessment is a certain percentage of the fair market value that is determined by local assessors to be the total taxable value of land and additions on the property. | Land | Improvement |
|---|---|---|---|---|
| 2025 | $3,624 | $223,575 | -- | -- |
| 2024 | $3,624 | $217,275 | -- | -- |
| 2023 | $3,624 | $210,947 | $0 | $0 |
| 2022 | $3,588 | $204,803 | $0 | $0 |
| 2021 | $3,692 | $198,838 | $0 | $0 |
| 2020 | $3,645 | $196,093 | $21,200 | $174,893 |
| 2019 | $4,407 | $182,176 | $17,600 | $164,576 |
| 2018 | $375 | $13,200 | $13,200 | $0 |
| 2017 | $299 | $9,600 | $9,600 | $0 |
| 2016 | $287 | $9,200 | $0 | $0 |
| 2015 | $293 | $9,200 | $0 | $0 |
| 2014 | $277 | $9,200 | $0 | $0 |
Agents Affiliated with this Home
-
Ralph De La Cruz
R
Seller's Agent in 2025
Ralph De La Cruz
EMPIRE NETWORK REALTY
(407) 440-3798
33 in this area
53 Total Sales
-
Sandi De La Cruz
S
Seller Co-Listing Agent in 2025
Sandi De La Cruz
EMPIRE NETWORK REALTY
(407) 704-9453
39 in this area
64 Total Sales
-
Nelly Latour Lozano
N
Buyer's Agent in 2025
Nelly Latour Lozano
LPT REALTY, LLC
(813) 444-5777
2 in this area
48 Total Sales
-
John MacDonald

Seller's Agent in 2019
John MacDonald
SWANN REAL ESTATE INC
(407) 333-4400
19 in this area
27 Total Sales
-
Ruth Downer

Seller Co-Listing Agent in 2019
Ruth Downer
COLDWELL BANKER REALTY
(407) 333-8088
13 in this area
22 Total Sales
Map
Source: Stellar MLS
MLS Number: V4904260
APN: 8130-70-02-0060
- 2102 E Parkton Dr
- 550 Baldwin Ct
- 432 Taylorville St
- 417 Jeffers St
- 2074 S Parkton Dr
- 637 S Glancy Dr
- 568 Gainsboro St
- 2036 Apricot Dr
- 2037 Apricot Dr
- 688 N Apache Cir
- 2010 Appian Ct
- 699 Sullivan St
- 1660 E Apache Cir
- 2033 E Gloria Dr
- 1546 Flagami Terrace
- 2018 N Normandy Blvd
- TBD Sullivan St
- 477 Haversham Rd
- 565 S Floyd Cir
- 807 Vercelli St
