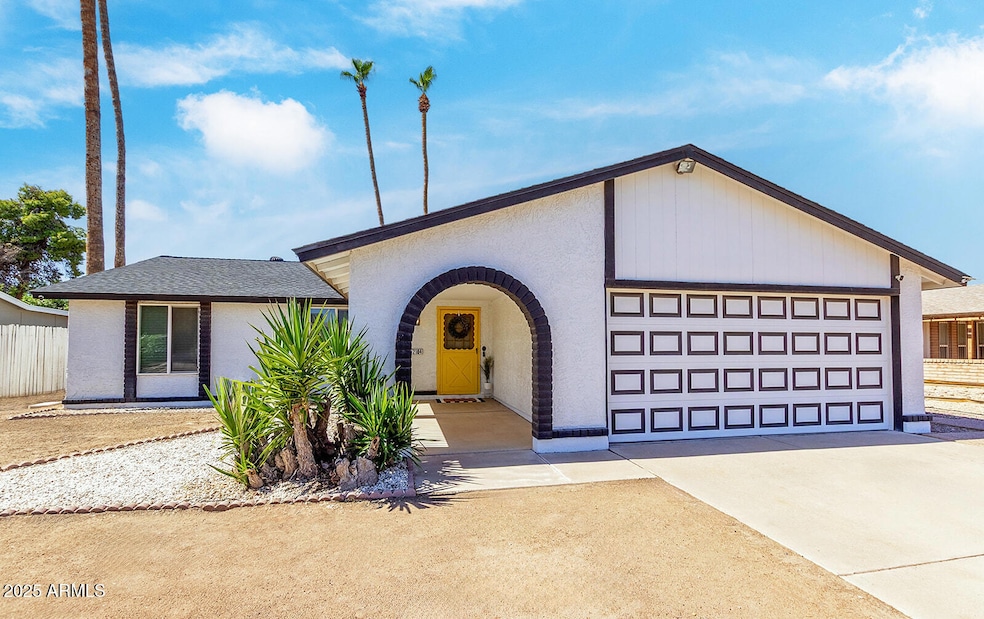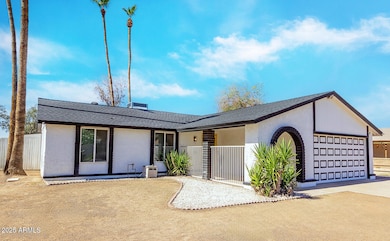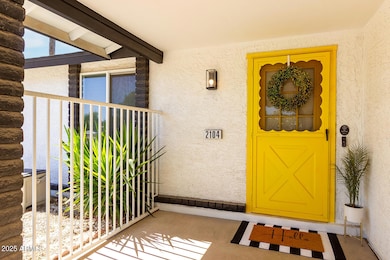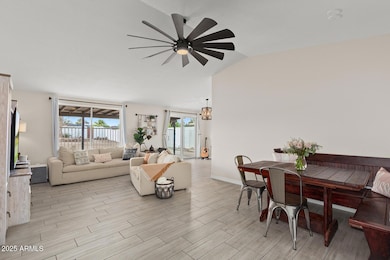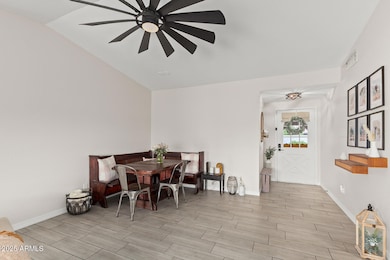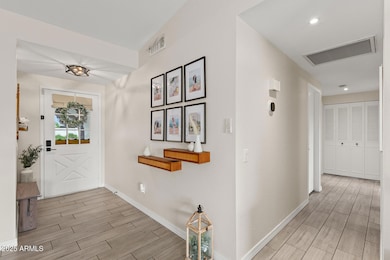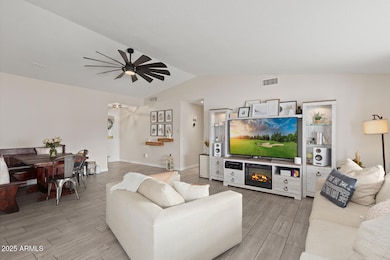
2104 N Pennington Dr Chandler, AZ 85224
Amberwood NeighborhoodEstimated payment $2,645/month
Highlights
- Private Pool
- RV Gated
- Vaulted Ceiling
- Franklin at Brimhall Elementary School Rated A
- 0.24 Acre Lot
- No HOA
About This Home
Amazing single-level home in a highly desirable Chandler neighborhood! This well-maintained property offers style, comfort, and plenty of updates inside and out.
The kitchen features crisp white cabinetry, a subway tile backsplash, and a bright, open layout that's perfect for everyday living and entertaining. Enjoy durable tile flooring throughout all traffic areas with a beautiful wood plank look.
The spacious backyard is a true retreat—featuring a sparkling resurfaced pool, covered patio, and RV gate, plus a separate workshop/storage area for added flexibility. The roof, interior, and exterior paint were all replaced within the past few years, and a new water softener was recently installed for peace of mind. This home checks every boxgreat neighborhood, fantastic outdoor space, and move-in ready condition!
Home Details
Home Type
- Single Family
Est. Annual Taxes
- $1,396
Year Built
- Built in 1980
Lot Details
- 10,437 Sq Ft Lot
- Desert faces the front and back of the property
- Wood Fence
- Block Wall Fence
Parking
- 2 Car Garage
- Garage Door Opener
- RV Gated
Home Design
- Wood Frame Construction
- Composition Roof
- Wood Siding
- Stucco
Interior Spaces
- 1,249 Sq Ft Home
- 1-Story Property
- Vaulted Ceiling
- Ceiling Fan
Kitchen
- Eat-In Kitchen
- Laminate Countertops
Flooring
- Carpet
- Tile
Bedrooms and Bathrooms
- 3 Bedrooms
- 2 Bathrooms
Outdoor Features
- Private Pool
- Covered Patio or Porch
- Outdoor Storage
Location
- Property is near a bus stop
Schools
- Pomeroy Elementary School
- Summit Academy Middle School
- Dobson High School
Utilities
- Central Air
- Heating Available
- High Speed Internet
- Cable TV Available
Community Details
- No Home Owners Association
- Association fees include no fees
- College Park Unit 19 Subdivision
Listing and Financial Details
- Tax Lot 386
- Assessor Parcel Number 302-89-581
Map
Home Values in the Area
Average Home Value in this Area
Tax History
| Year | Tax Paid | Tax Assessment Tax Assessment Total Assessment is a certain percentage of the fair market value that is determined by local assessors to be the total taxable value of land and additions on the property. | Land | Improvement |
|---|---|---|---|---|
| 2025 | $1,399 | $16,406 | -- | -- |
| 2024 | $1,412 | $15,625 | -- | -- |
| 2023 | $1,412 | $35,210 | $7,040 | $28,170 |
| 2022 | $1,374 | $26,310 | $5,260 | $21,050 |
| 2021 | $1,381 | $23,120 | $4,620 | $18,500 |
| 2020 | $1,366 | $20,930 | $4,180 | $16,750 |
| 2019 | $1,258 | $19,010 | $3,800 | $15,210 |
| 2018 | $1,222 | $17,250 | $3,450 | $13,800 |
| 2017 | $1,175 | $15,950 | $3,190 | $12,760 |
| 2016 | $1,149 | $15,150 | $3,030 | $12,120 |
| 2015 | $1,081 | $14,950 | $2,990 | $11,960 |
Property History
| Date | Event | Price | List to Sale | Price per Sq Ft | Prior Sale |
|---|---|---|---|---|---|
| 10/27/2025 10/27/25 | Pending | -- | -- | -- | |
| 10/10/2025 10/10/25 | For Sale | $479,900 | +31.5% | $384 / Sq Ft | |
| 04/09/2021 04/09/21 | Sold | $365,000 | -1.4% | $292 / Sq Ft | View Prior Sale |
| 02/17/2021 02/17/21 | Pending | -- | -- | -- | |
| 02/17/2021 02/17/21 | For Sale | $370,000 | +54.8% | $296 / Sq Ft | |
| 05/13/2016 05/13/16 | Sold | $239,000 | -2.4% | $191 / Sq Ft | View Prior Sale |
| 04/14/2016 04/14/16 | Pending | -- | -- | -- | |
| 04/14/2016 04/14/16 | For Sale | $245,000 | -- | $196 / Sq Ft |
Purchase History
| Date | Type | Sale Price | Title Company |
|---|---|---|---|
| Warranty Deed | $365,000 | Grand Canyon Title Agency | |
| Warranty Deed | $239,000 | Magnus Title Agency Llc | |
| Interfamily Deed Transfer | -- | Fiserv Lending Solutions | |
| Warranty Deed | $138,500 | Stewart Title & Trust | |
| Warranty Deed | $103,000 | First American Title | |
| Joint Tenancy Deed | $99,000 | United Title Agency |
Mortgage History
| Date | Status | Loan Amount | Loan Type |
|---|---|---|---|
| Open | $354,050 | New Conventional | |
| Previous Owner | $234,671 | FHA | |
| Previous Owner | $124,900 | New Conventional | |
| Previous Owner | $134,300 | New Conventional | |
| Previous Owner | $101,756 | FHA | |
| Previous Owner | $94,050 | New Conventional |
About the Listing Agent

Gilbert resident and a experienced Realtor with a deep understanding of the Arizona housing market. With a passion for connecting with people, he began his own real estate career in 1992 in the Phoenix Southeast Valley. In 2004, Jason expanded his business to include Payson and the surrounding areas, covering Valley 2 Rim. In 2012 he partnered with Payson resident and Realtor, Micah Utterback.
A unique team, they bring over forty years of real estate experience and market knowledge to
Jason's Other Listings
Source: Arizona Regional Multiple Listing Service (ARMLS)
MLS Number: 6932167
APN: 302-89-581
- 2015 N Villas Ln
- 2129 N Villas Ln
- 1525 W El Alba Way
- 1771 W Mariposa Ct
- 1417 W Los Arboles Place
- 1511 W Mesquite St
- 1704 W Rosal Dr
- 1403 W Los Arboles Place
- 1719 N Cholla St
- 1645 N Saguaro St
- 1728 N Cholla St
- 2103 W Palomino Dr
- 2100 W Lemon Tree Place Unit 68
- 2100 W Lemon Tree Place Unit 29
- 2100 W Lemon Tree Place Unit 78
- 1913 N Verano Way
- 1621 N Longmore St
- 1821 W Mission Dr
- 1807 W Mission Dr
- 1214 W Estrella Dr
