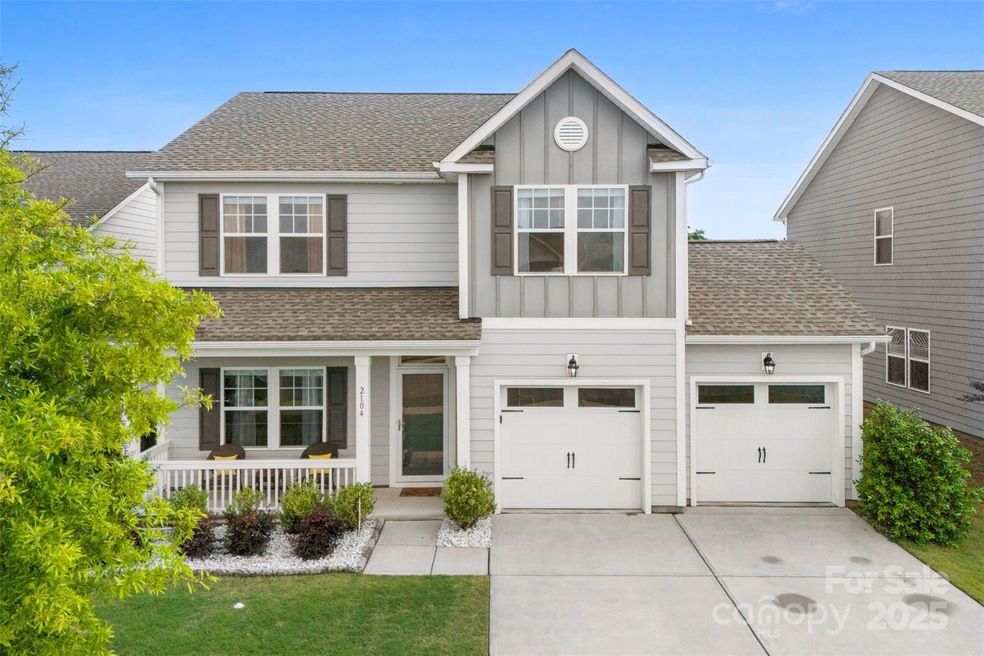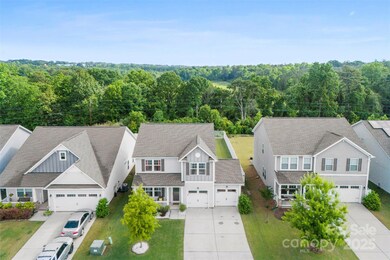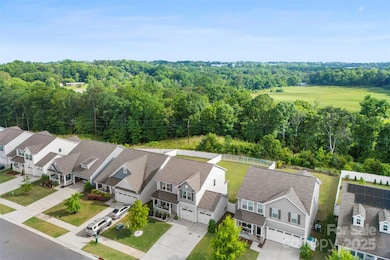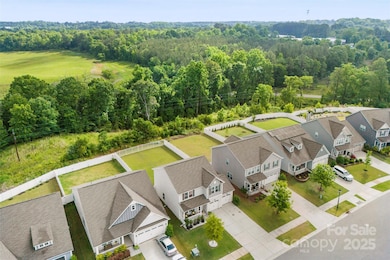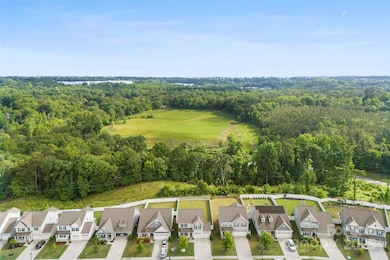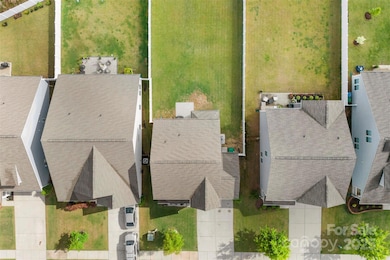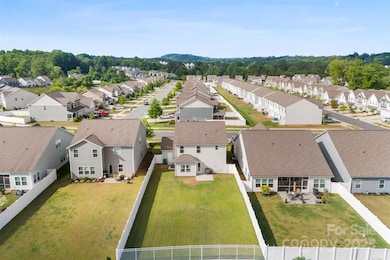
2104 New Hope Branch Way Belmont, NC 28012
Estimated payment $2,835/month
Highlights
- Covered patio or porch
- Central Heating and Cooling System
- Level Lot
- 2 Car Attached Garage
- Privacy Fence
About This Home
Video Tour! - Built in 2020 and meticulously maintained, this like-new home offers 2,138 square feet of beautifully designed living space. With 4 spacious bedrooms and 2.5 bathrooms, it features an open-concept layout ideal for modern living. The kitchen seamlessly overlooks the living room and includes a large granite island—perfect for entertaining or casual dining. Step outside to a large, level backyard that’s fully fenced with a privacy fence—ideal for pets, play, or backyard gatherings. Located just 3 minutes from the charming downtown McAdenville (Christmastown USA) and 5 minutes from the vibrant and growing downtown Belmont, this home also offers unmatched convenience with I-85 and Wilkinson Blvd (74) just 2 minutes away. Enjoy easy access to shopping, dining, and grocery stores—all just around the corner. Don’t miss out on the opportunity to live in the highly sought-after Belmont community! Schedule your tour today!
Last Listed By
Armstead Realty Group LLC Brokerage Email: tristan@armsteadrealtygroup.com License #283907 Listed on: 05/16/2025
Home Details
Home Type
- Single Family
Est. Annual Taxes
- $4,042
Year Built
- Built in 2020
Lot Details
- Privacy Fence
- Back Yard Fenced
- Level Lot
- Property is zoned CZ
Parking
- 2 Car Attached Garage
- Driveway
Home Design
- Slab Foundation
- Hardboard
Interior Spaces
- 2-Story Property
Kitchen
- Electric Oven
- Electric Range
- Microwave
- Dishwasher
Bedrooms and Bathrooms
Schools
- Mcadenville Elementary School
- Holbrook Middle School
- Stuart W Cramer High School
Additional Features
- Covered patio or porch
- Central Heating and Cooling System
Community Details
- Villages At South Fork Subdivision
Listing and Financial Details
- Assessor Parcel Number 301722
Map
Home Values in the Area
Average Home Value in this Area
Tax History
| Year | Tax Paid | Tax Assessment Tax Assessment Total Assessment is a certain percentage of the fair market value that is determined by local assessors to be the total taxable value of land and additions on the property. | Land | Improvement |
|---|---|---|---|---|
| 2024 | $4,042 | $390,940 | $40,000 | $350,940 |
| 2023 | $4,124 | $390,940 | $40,000 | $350,940 |
| 2022 | $2,987 | $232,430 | $32,000 | $200,430 |
| 2021 | $3,033 | $232,430 | $32,000 | $200,430 |
Property History
| Date | Event | Price | Change | Sq Ft Price |
|---|---|---|---|---|
| 05/16/2025 05/16/25 | For Sale | $445,000 | -- | $208 / Sq Ft |
Purchase History
| Date | Type | Sale Price | Title Company |
|---|---|---|---|
| Warranty Deed | $276,000 | Independence Title Group Llc | |
| Warranty Deed | $375,000 | Title Insurance Company |
Mortgage History
| Date | Status | Loan Amount | Loan Type |
|---|---|---|---|
| Open | $262,019 | New Conventional |
Similar Homes in the area
Source: Canopy MLS (Canopy Realtor® Association)
MLS Number: 4258041
APN: 301722
- 2104 New Hope Branch Way
- 5160 Thomasville Dr Unit 123
- * Riverside Dr
- 505 Chamberlain Ct
- 109 Georgia Belle Ave Unit 199
- 111 Alberta Ave
- 6022 Wilkinson Blvd
- 112 Barnes St
- 118 Fir St
- 407 Orchard Ln
- 3000 Misty Harbor Cir Unit F
- 912 Hickory Grove Rd
- 324 Elm St
- 0000 Elm St
- 485 Lincoln St
- 302 Lincoln St
- 1356 Ford Dr
- 5103 Wilkinson Blvd
- 306 Sacco St
- 203 Lincoln St
