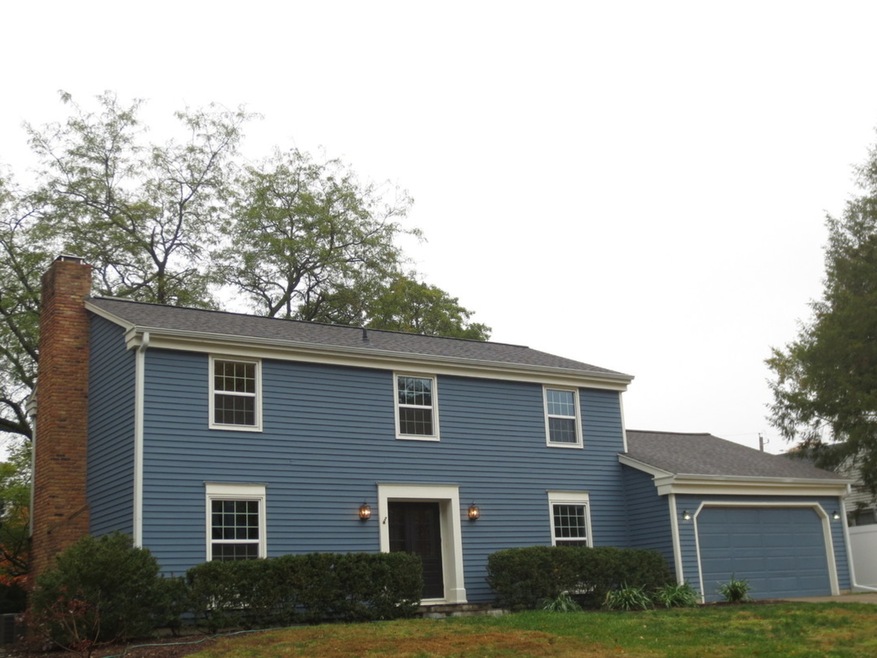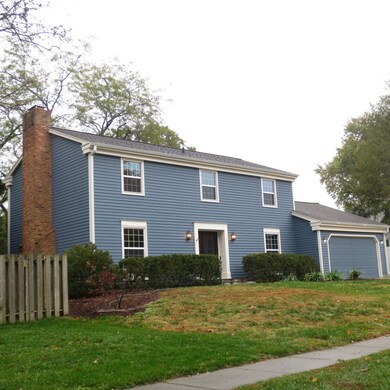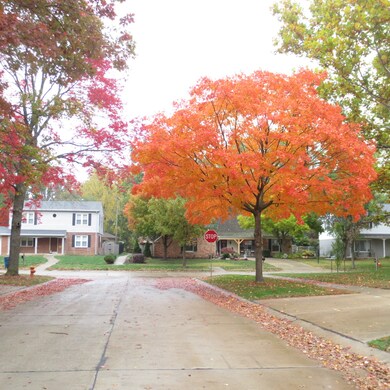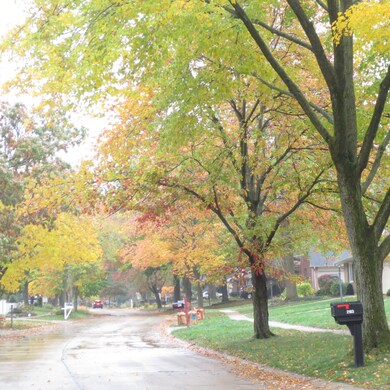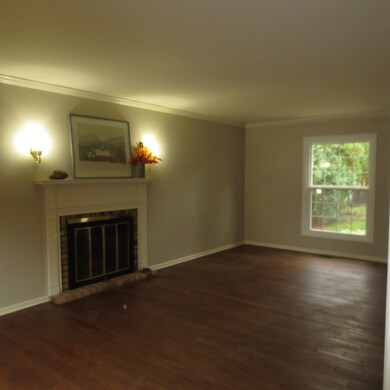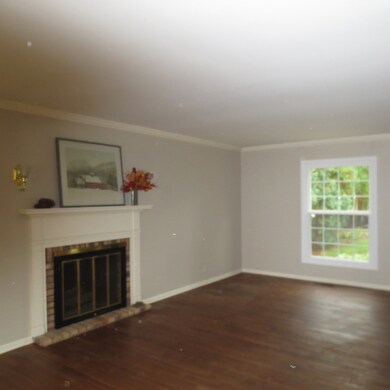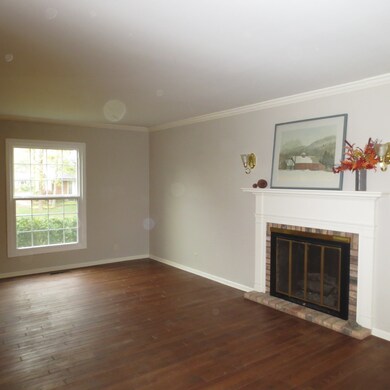
2104 Noel Dr Champaign, IL 61821
Bolten Field NeighborhoodEstimated Value: $306,000 - $349,000
Highlights
- Deck
- Wood Flooring
- Attached Garage
- Central High School Rated A
- Walk-In Pantry
- Walk-In Closet
About This Home
As of January 2020Stately Williamsburg Colonial..Welcoming Tile 15' Entry Hall Introduces Side Style Open Staircase and Leads Your Family Guests into the Gracious Living Room with Center Fireplace and Pairs of East and West Windows or into the Gracious Dining Room Sized for Seating a Dozen...Crown Mouldings ... Backyard Views from the Kitchen Featuring Clean Line White Cabinetry with Work Centers served by Black Appliances, Easy Keep Tile Floors and Pantry..Bay Window Breakfast Views Calming WaterFall/Pond and Bluestone Paths..Family Room w/Display Shelving Opens into the Natural Backyard via a 14 20 Deck...Floors are Hardwood and Tile Throughout this Home...First Floor 8'x8' Laundry with Backyard Service Entry Door and Separate Nearby 4'x8' Half Bath..Upstairs Well Designed with 4 Spacious Bedrooms..Full Hardwood..Master Suite Dressing Area 7'x8' with Natural Light..Walk-In Closet..Shower..Ideal Family Layout Lives Large on Both Floors.. Very Useable Basement is Light and Bright Perfect For Play/Hobby/WorkShop...Roof 2017...New Windows Oct.2019..8 10 Garden Building...Perennials and Nature..Master Spec Pre-Inspection on File..Convenient Location 4 minutes to Morrisey Park..Quick to University of Illinois and Sports/Medical Services/Fine Dining/Parkland College/Fitness/Family Needs..This Home Embraced & Grew Family Memories for Relocated Owners... Promises to Provide Love to Your Family!
Home Details
Home Type
- Single Family
Est. Annual Taxes
- $7,402
Year Built
- 1965
Lot Details
- 10,019
Parking
- Attached Garage
- Garage Is Owned
Interior Spaces
- Gas Log Fireplace
- Entrance Foyer
- Wood Flooring
- Unfinished Basement
- Partial Basement
- Laundry on main level
Kitchen
- Breakfast Bar
- Walk-In Pantry
- Built-In Oven
- Cooktop
- Dishwasher
- Disposal
Bedrooms and Bathrooms
- Walk-In Closet
- Primary Bathroom is a Full Bathroom
Utilities
- Forced Air Heating and Cooling System
- Heating System Uses Gas
Additional Features
- Deck
- East or West Exposure
Ownership History
Purchase Details
Home Financials for this Owner
Home Financials are based on the most recent Mortgage that was taken out on this home.Purchase Details
Home Financials for this Owner
Home Financials are based on the most recent Mortgage that was taken out on this home.Purchase Details
Home Financials for this Owner
Home Financials are based on the most recent Mortgage that was taken out on this home.Purchase Details
Purchase Details
Home Financials for this Owner
Home Financials are based on the most recent Mortgage that was taken out on this home.Similar Homes in Champaign, IL
Home Values in the Area
Average Home Value in this Area
Purchase History
| Date | Buyer | Sale Price | Title Company |
|---|---|---|---|
| Mcdade Travis | $50,000 | None Listed On Document | |
| Mcdade Travis | $250,000 | None Available | |
| Coleman David A | -- | None Available | |
| Mitek Mark | $255,000 | Attorney | |
| Coleman David A | $272,000 | Attorneys Title Guaranty Fun |
Mortgage History
| Date | Status | Borrower | Loan Amount |
|---|---|---|---|
| Open | Mcdade Travis | $175,000 | |
| Previous Owner | Mcdade Travis | $198,650 | |
| Previous Owner | Donaldson Caroline W | $150,000 | |
| Previous Owner | Donaldson Caroline W | $100,000 | |
| Previous Owner | Coleman David A | $217,600 |
Property History
| Date | Event | Price | Change | Sq Ft Price |
|---|---|---|---|---|
| 01/27/2020 01/27/20 | Sold | $255,000 | -5.5% | $120 / Sq Ft |
| 01/02/2020 01/02/20 | Pending | -- | -- | -- |
| 10/28/2019 10/28/19 | For Sale | $269,900 | -- | $127 / Sq Ft |
Tax History Compared to Growth
Tax History
| Year | Tax Paid | Tax Assessment Tax Assessment Total Assessment is a certain percentage of the fair market value that is determined by local assessors to be the total taxable value of land and additions on the property. | Land | Improvement |
|---|---|---|---|---|
| 2024 | $7,402 | $90,120 | $31,700 | $58,420 |
| 2023 | $7,402 | $82,080 | $28,870 | $53,210 |
| 2022 | $6,963 | $75,720 | $26,630 | $49,090 |
| 2021 | $6,796 | $74,240 | $26,110 | $48,130 |
| 2020 | $5,995 | $71,390 | $25,110 | $46,280 |
| 2019 | $5,791 | $69,920 | $24,590 | $45,330 |
| 2018 | $5,653 | $68,820 | $24,200 | $44,620 |
| 2017 | $5,437 | $66,170 | $23,270 | $42,900 |
| 2016 | $4,865 | $64,810 | $22,790 | $42,020 |
| 2015 | $4,893 | $63,670 | $22,390 | $41,280 |
| 2014 | $4,852 | $63,670 | $22,390 | $41,280 |
| 2013 | $4,808 | $63,670 | $22,390 | $41,280 |
Agents Affiliated with this Home
-
betty gauze

Seller's Agent in 2020
betty gauze
Team Gauze,Inc
(217) 202-9000
4 in this area
66 Total Sales
Map
Source: Midwest Real Estate Data (MRED)
MLS Number: MRD10560190
APN: 45-20-23-429-007
- 1808 Bellamy Dr
- 1204 Harrington Dr
- 2304 Galen Dr
- 1101 Foothill Dr
- 1711 Ridge Rd
- 2123 Melrose Dr Unit B
- 724 Dover Place
- 1725 Robert Dr
- 2112 Mayfair Rd
- 615 Breen Dr
- 2302 Melrose Dr Unit A
- 1910 Melrose Dr Unit C
- 1726 Georgetown Dr
- 1207 W Kirby Ave
- 1506 Theodore Dr Unit B
- 1716 Park Haven Dr
- 77 Greencroft Dr
- 70 Greencroft Dr
- 2408 Windward Blvd Unit 106
- 1308 W Kirby Ave
- 2104 Noel Dr
- 2106 Noel Dr
- 1013 Devonshire Dr
- 1011 Devonshire Dr
- 2105 Bristol Rd
- 2108 Noel Dr
- 1009 Devonshire Dr
- 2109 Bristol Rd
- 2103 Noel Dr
- 1101 Devonshire Dr
- 2105 Noel Dr
- 1007 Devonshire Dr
- 2110 Noel Dr
- 2111 Bristol Rd
- 2107 Noel Dr
- 1010 Devonshire Dr
- 1014 Devonshire Dr
- 1105 Devonshire Dr
- 2103 Bristol Rd
- 1005 Devonshire Dr
