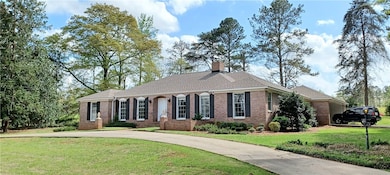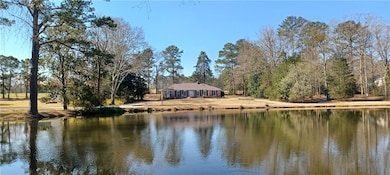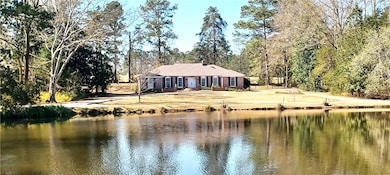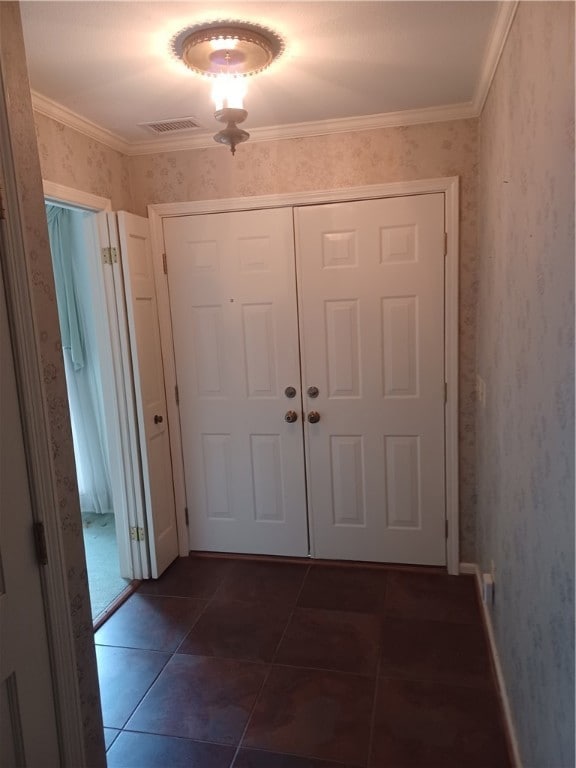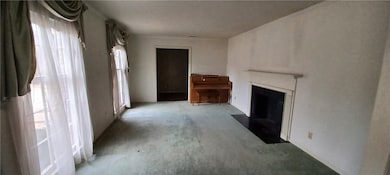
2104 Oak Bowery Rd Opelika, AL 36801
Estimated payment $2,605/month
Highlights
- Attic
- No HOA
- Walk-In Pantry
- Opelika High School Rated A-
- Breakfast Area or Nook
- Brick Veneer
About This Home
Rare find in North Opelika, located on Whittlesey Lake. This brick home is 2,504 +/- square feet with 4 bedrooms and 3.5 bathrooms on 1.14 +/- acres. The spacious kitchen has abundant cabinet storage, tile floors, granite countertops, and tile backsplash. The breakfast room has a ceiling fan and plenty of room for a large table. A walk-in pantry has ample shelving for storage. Next to the kitchen, is a large den with built-in shelving and wood-burning fireplace. French doors from the den lead to a patio. Both the Dining Room and Living Room are large. The Primary Bedroom will fit a king-size bed and has two large closets. The ensuite Primary Bathroom includes separate vanities, a tub, and a shower. Two additional bedrooms share a bathroom, and the fourth bedroom has its own bathroom. All bedrooms include closets with folding doors. The Laundry Room has cabinets and half bath with a sink. A new washer and dryer stay. The driveway offers parking spaces and features a basketball goal.
Home Details
Home Type
- Single Family
Est. Annual Taxes
- $1,013
Year Built
- Built in 1970
Lot Details
- 1.14 Acre Lot
- Property fronts a private road
- Back Yard Fenced
Parking
- 2 Carport Spaces
Home Design
- Brick Veneer
- Clapboard
Interior Spaces
- 2,504 Sq Ft Home
- 1-Story Property
- Ceiling Fan
- Wood Burning Fireplace
- Window Treatments
- Combination Dining and Living Room
- Crawl Space
- Home Security System
- Washer and Dryer Hookup
- Attic
Kitchen
- Breakfast Area or Nook
- Walk-In Pantry
- Oven
- Electric Cooktop
- Dishwasher
- Disposal
Flooring
- Parquet
- Carpet
- Tile
Bedrooms and Bathrooms
- 4 Bedrooms
Outdoor Features
- Patio
- Outdoor Storage
- Stoop
Schools
- Jeter/Morris Elementary And Middle School
Utilities
- Cooling Available
- Heat Pump System
- Cable TV Available
Community Details
- No Home Owners Association
- Built by Raburn
- Whittelsey Lake Subdivision
Listing and Financial Details
- Assessor Parcel Number 04-07-36-3-000-022.000
Map
Home Values in the Area
Average Home Value in this Area
Tax History
| Year | Tax Paid | Tax Assessment Tax Assessment Total Assessment is a certain percentage of the fair market value that is determined by local assessors to be the total taxable value of land and additions on the property. | Land | Improvement |
|---|---|---|---|---|
| 2024 | $1,013 | $21,902 | $4,500 | $17,402 |
| 2023 | $1,013 | $21,902 | $4,500 | $17,402 |
| 2022 | $1,013 | $21,901 | $4,500 | $17,401 |
| 2021 | $936 | $20,280 | $3,900 | $16,380 |
| 2020 | $930 | $20,134 | $3,900 | $16,234 |
| 2019 | $819 | $17,808 | $3,900 | $13,908 |
| 2018 | $819 | $17,800 | $0 | $0 |
| 2015 | $776 | $16,900 | $0 | $0 |
| 2014 | $776 | $16,900 | $0 | $0 |
Property History
| Date | Event | Price | Change | Sq Ft Price |
|---|---|---|---|---|
| 05/22/2025 05/22/25 | Price Changed | $489,999 | -2.0% | $196 / Sq Ft |
| 05/16/2025 05/16/25 | For Sale | $499,999 | 0.0% | $200 / Sq Ft |
| 04/10/2025 04/10/25 | Pending | -- | -- | -- |
| 02/06/2025 02/06/25 | For Sale | $499,999 | 0.0% | $200 / Sq Ft |
| 01/24/2025 01/24/25 | Price Changed | $499,999 | -- | $200 / Sq Ft |
Similar Homes in Opelika, AL
Source: Lee County Association of REALTORS®
MLS Number: 172918
APN: 04-07-36-3-000-022.000
- 2100 Evans Dr
- 1806 Oak Bowery Rd
- 1800 Northgate Dr
- 1827 Long Leaf Ln
- 1839 Long Leaf Ln
- Lot 43 Long Leaf Ln
- Lot 45 Long Leaf Ln
- Lot 44 Long Leaf Ln
- Lot 46 Long Leaf Ln
- Lot 42 Long Leaf Ln
- 1875 Long Leaf Ln
- 1803 Long Leaf Ln
- Lot 38 Long Leaf Ln
- Lot 41 Long Leaf Ln
- 1830 Long Leaf Ln
- 1887 Long Leaf Ln
- Lot 36 Long Leaf Ln
- Lot 40 Long Leaf Ln
- Lot 37 Long Leaf Ln
- 1854 Long Leaf Ln


