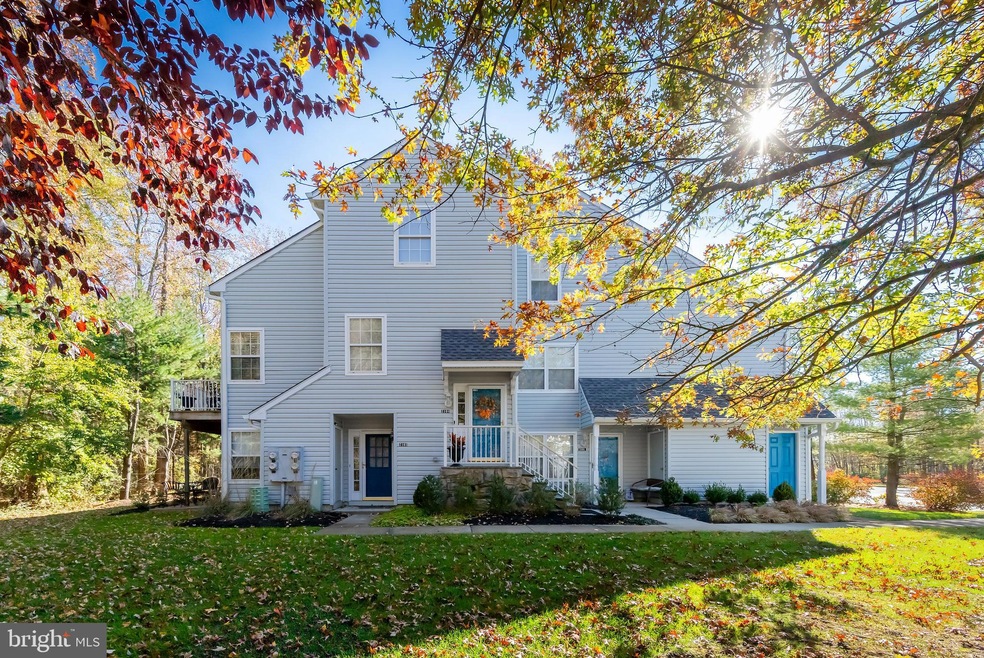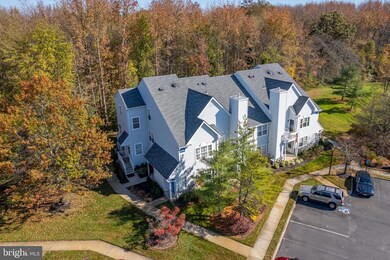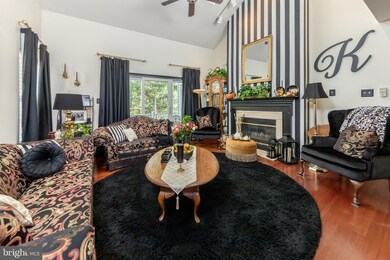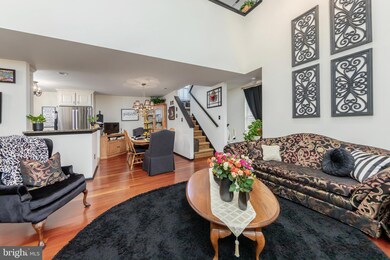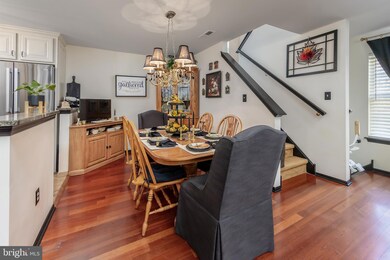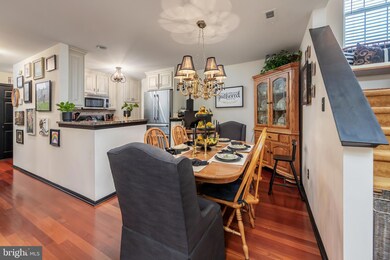
2104 Rabbit Run Rd Unit 2104 Marlton, NJ 08053
Highlights
- Open Floorplan
- Wood Flooring
- Community Pool
- Cherokee High School Rated A-
- Upgraded Countertops
- Stainless Steel Appliances
About This Home
As of December 2023Welcome to 2104 Rabbit Run Rd. This stunning second-floor condo is located in the desirable Whitebridge neighborhood with 1600 sq ft of living space, soaring ceilings, hardwood floors, two bedrooms, three full baths, a gas fireplace, a loft with an additional bonus room, a beautiful newly remodeled kitchen with granite countertops and stainless steel appliances.
As you enter, you will be captivated by the spacious and bright open floor plan. The living room is beautiful, with newer glass sliding doors leading out to a private balcony overlooking a serene setting, a cozy gas fireplace, and hardwood floors, creating the perfect spot for entertaining.
Down the hall, you will find the generous-sized primary bedroom with an en suite bathroom and a walk-in closet, providing a luxurious retreat. There is another nicely sized bedroom, a full bath, and laundry space on the main level. Upstairs, the loft offers an excellent space for additional living and relaxation. There is also another full bath with a garden tub, a bonus room that can be used as a third bedroom, and plenty of great storage options. This home has been meticulously maintained and upgraded throughout, including a newer HVAC system and hot water heater.
This condo is not only stunning but also conveniently located near major cities, shopping centers, and a variety of restaurants. Don't miss out on the opportunity to make this your new home.
Property Details
Home Type
- Condominium
Est. Annual Taxes
- $6,462
Year Built
- Built in 1994
HOA Fees
- $244 Monthly HOA Fees
Parking
- Parking Lot
Interior Spaces
- 1,599 Sq Ft Home
- Property has 3 Levels
- Open Floorplan
- Ceiling Fan
- Skylights
- Gas Fireplace
- Sliding Doors
- Laundry on main level
Kitchen
- Stainless Steel Appliances
- Upgraded Countertops
Flooring
- Wood
- Carpet
- Ceramic Tile
Bedrooms and Bathrooms
- 2 Main Level Bedrooms
- Walk-In Closet
- Soaking Tub
Home Security
Utilities
- Central Heating and Cooling System
- Natural Gas Water Heater
Additional Features
- More Than Two Accessible Exits
- Property is in excellent condition
Listing and Financial Details
- Tax Lot 00007
- Assessor Parcel Number 13-00017-00007-C2104
Community Details
Overview
- Association fees include lawn maintenance, snow removal, trash
- Whitebridge Condo Association
- Whitebridge Subdivision
Recreation
- Community Pool
Pet Policy
- Dogs Allowed
Security
- Storm Doors
Ownership History
Purchase Details
Home Financials for this Owner
Home Financials are based on the most recent Mortgage that was taken out on this home.Purchase Details
Home Financials for this Owner
Home Financials are based on the most recent Mortgage that was taken out on this home.Purchase Details
Home Financials for this Owner
Home Financials are based on the most recent Mortgage that was taken out on this home.Purchase Details
Home Financials for this Owner
Home Financials are based on the most recent Mortgage that was taken out on this home.Purchase Details
Home Financials for this Owner
Home Financials are based on the most recent Mortgage that was taken out on this home.Similar Homes in Marlton, NJ
Home Values in the Area
Average Home Value in this Area
Purchase History
| Date | Type | Sale Price | Title Company |
|---|---|---|---|
| Deed | -- | National Integrity | |
| Deed | $195,000 | Foundation Title | |
| Deed | $215,000 | Weichert Title Agency | |
| Bargain Sale Deed | $221,000 | Weichert Title Agency | |
| Bargain Sale Deed | $125,000 | -- |
Mortgage History
| Date | Status | Loan Amount | Loan Type |
|---|---|---|---|
| Open | $259,462 | FHA | |
| Previous Owner | $219,387 | Stand Alone First | |
| Previous Owner | $176,800 | Stand Alone First | |
| Previous Owner | $100,000 | Purchase Money Mortgage | |
| Previous Owner | $128,750 | FHA |
Property History
| Date | Event | Price | Change | Sq Ft Price |
|---|---|---|---|---|
| 12/19/2023 12/19/23 | Sold | $325,000 | 0.0% | $203 / Sq Ft |
| 11/21/2023 11/21/23 | Pending | -- | -- | -- |
| 11/15/2023 11/15/23 | Price Changed | $325,000 | -1.5% | $203 / Sq Ft |
| 11/03/2023 11/03/23 | Price Changed | $330,000 | 0.0% | $206 / Sq Ft |
| 11/03/2023 11/03/23 | For Sale | $330,000 | +69.2% | $206 / Sq Ft |
| 11/25/2020 11/25/20 | Sold | $195,000 | 0.0% | $122 / Sq Ft |
| 11/17/2020 11/17/20 | Pending | -- | -- | -- |
| 11/17/2020 11/17/20 | For Sale | $195,000 | 0.0% | $122 / Sq Ft |
| 09/01/2019 09/01/19 | Rented | $1,700 | 0.0% | -- |
| 08/09/2019 08/09/19 | Under Contract | -- | -- | -- |
| 07/23/2019 07/23/19 | For Rent | $1,700 | +8.6% | -- |
| 07/01/2013 07/01/13 | Rented | $1,565 | 0.0% | -- |
| 06/12/2013 06/12/13 | Under Contract | -- | -- | -- |
| 05/28/2013 05/28/13 | For Rent | $1,565 | 0.0% | -- |
| 02/03/2012 02/03/12 | Sold | $215,000 | -2.1% | $134 / Sq Ft |
| 12/12/2011 12/12/11 | Pending | -- | -- | -- |
| 12/11/2011 12/11/11 | Price Changed | $219,500 | +4.5% | $137 / Sq Ft |
| 11/28/2011 11/28/11 | Price Changed | $210,000 | -2.3% | $131 / Sq Ft |
| 09/22/2011 09/22/11 | Price Changed | $215,000 | -2.1% | $134 / Sq Ft |
| 06/10/2011 06/10/11 | For Sale | $219,500 | -- | $137 / Sq Ft |
Tax History Compared to Growth
Tax History
| Year | Tax Paid | Tax Assessment Tax Assessment Total Assessment is a certain percentage of the fair market value that is determined by local assessors to be the total taxable value of land and additions on the property. | Land | Improvement |
|---|---|---|---|---|
| 2024 | $6,767 | $210,600 | $60,000 | $150,600 |
| 2023 | $6,767 | $210,600 | $60,000 | $150,600 |
| 2022 | $6,463 | $210,600 | $60,000 | $150,600 |
| 2021 | $6,312 | $210,600 | $60,000 | $150,600 |
| 2020 | $6,230 | $210,600 | $60,000 | $150,600 |
| 2019 | $6,179 | $210,600 | $60,000 | $150,600 |
| 2018 | $6,093 | $210,600 | $60,000 | $150,600 |
| 2017 | $6,021 | $210,600 | $60,000 | $150,600 |
| 2016 | $5,874 | $210,600 | $60,000 | $150,600 |
| 2015 | $5,770 | $210,600 | $60,000 | $150,600 |
| 2014 | $5,606 | $210,600 | $60,000 | $150,600 |
Agents Affiliated with this Home
-
Luci Shields

Seller's Agent in 2023
Luci Shields
Home and Heart Realty
(609) 320-6240
2 in this area
53 Total Sales
-
Sarah Lewandowski

Buyer's Agent in 2023
Sarah Lewandowski
Compass New Jersey, LLC - Haddon Township
(856) 404-8576
4 in this area
73 Total Sales
-
Lauren Baldwin

Seller's Agent in 2019
Lauren Baldwin
Keller Williams Realty - Washington Township
(856) 203-4931
41 Total Sales
-
Tara Bedford

Seller Co-Listing Agent in 2019
Tara Bedford
Keller Williams Realty - Washington Township
(856) 313-8780
42 Total Sales
-
Kelly Guzman

Buyer's Agent in 2019
Kelly Guzman
Century 21 Alliance-Cherry Hill
(856) 761-7979
1 in this area
88 Total Sales
-
E
Seller's Agent in 2013
ELIZABETH HACKLEY
Weichert Corporate
Map
Source: Bright MLS
MLS Number: NJBL2055642
APN: 13-00017-0000-00007-0000-C2104
- 1009 Squirrel Rd Unit 1009
- 1404 Squirrel Rd Unit 1404
- 2002 Delancey Way Unit 2002
- 1203 Delancey Way
- 1208 Delancey Way Unit 1208
- 5304 Baltimore Dr Unit 5304
- 2276 Marlton Pike
- 19 Evesboro - Medford Rd
- 11 Weaver Dr
- 21 Carrington Way
- 58 Autumn Park Dr
- 57 9th St
- 55 9th St
- 53 Lowell Dr
- 130 Lowell Dr
- 32 Carrington Way
- 24 Huxley Cir
- 1525 Marlton Pike
- 1315 Marlton Pike
- 10 Daisy Ct
