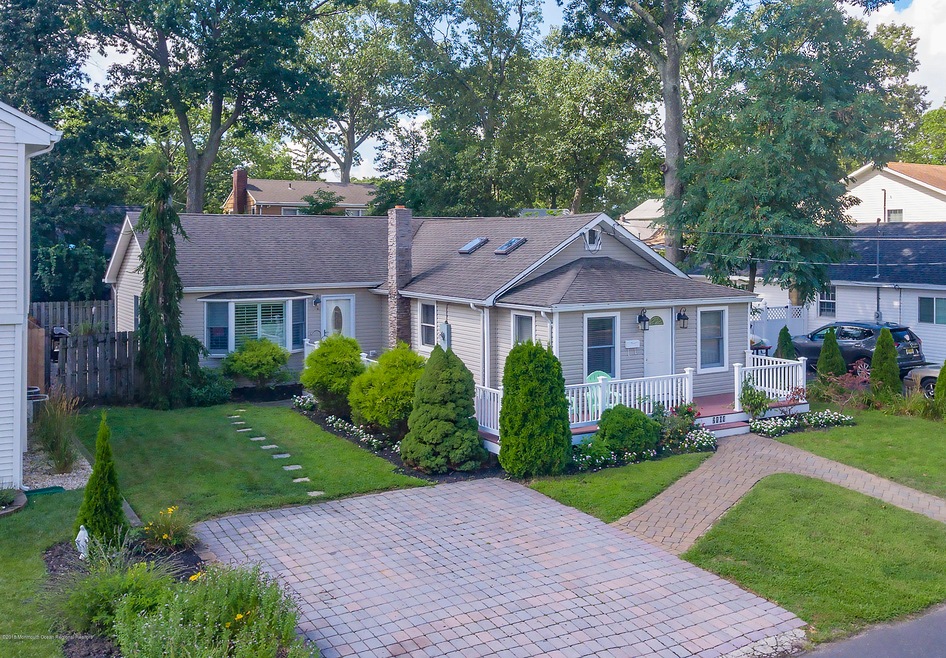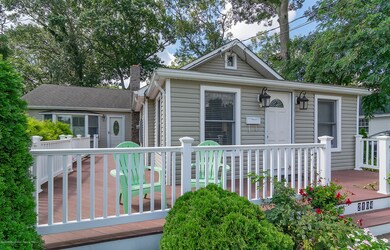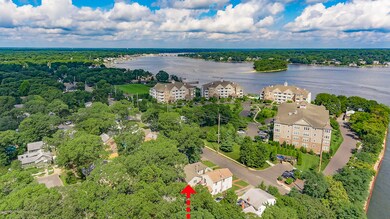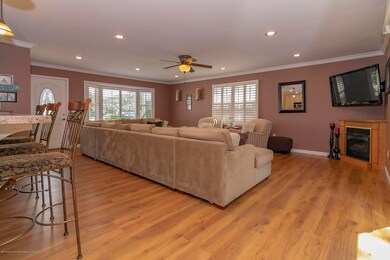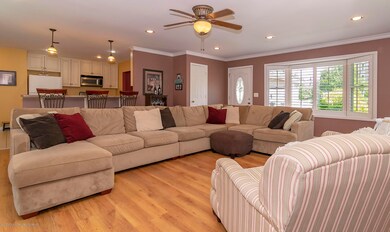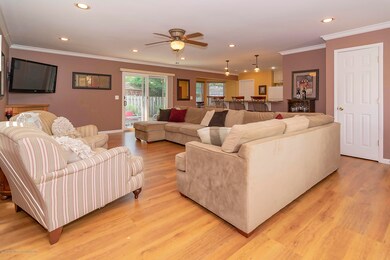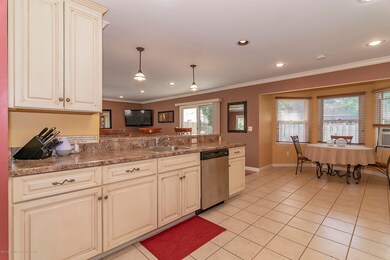
2104 River Rd Point Pleasant Boro, NJ 08742
Estimated Value: $587,281 - $740,000
Highlights
- Bay View
- Wood Flooring
- No HOA
- Home fronts a canal
- Great Room
- 2-minute walk to Riverfront Park
About This Home
As of October 2018Character and Old World Charm best describes this 3 bedroom 1 bath Ranch home just steps from Riverfront Park. A paved driveway and beautifully landscaped front entrance with an inviting trex deck open front porch leads into a 2007 addition family room with recessed lighting, crown molding and gas fireplace is perfect for entertaining & flows into a eat-in Kitchen which includes a bay window breakfast nook area, recessed lights and stainless steel appliances. A foyer/office, formal dining room and sunny living room with skylights features HW flooring. Plumbing & Electric, Roof & Windows were upgraded in 2007. Bathroom shower was redone in 2014. Central A/C ductwork installed (needs compressors). A fenced in back yard with paver patio is perfect for outdoor entertaining on dead end street.
Last Agent to Sell the Property
The Connolly Agency License #1432907 Listed on: 08/16/2018
Last Buyer's Agent
James Ward
Ward Realty
Home Details
Home Type
- Single Family
Est. Annual Taxes
- $5,851
Year Built
- Built in 1932
Lot Details
- Lot Dimensions are 54 x 100
- Home fronts a canal
- Street terminates at a dead end
- Fenced
Home Design
- Shingle Roof
- Vinyl Siding
Interior Spaces
- 1-Story Property
- Crown Molding
- Ceiling Fan
- Skylights
- Recessed Lighting
- Light Fixtures
- Gas Fireplace
- Blinds
- Bay Window
- Sliding Doors
- Entrance Foyer
- Great Room
- Living Room
- Dining Room
- Bay Views
Kitchen
- Breakfast Room
- Stove
- Microwave
- Dishwasher
Flooring
- Wood
- Wall to Wall Carpet
- Laminate
- Ceramic Tile
Bedrooms and Bathrooms
- 3 Bedrooms
- 1 Full Bathroom
Laundry
- Dryer
- Washer
Attic
- Attic Fan
- Pull Down Stairs to Attic
Parking
- No Garage
- Double-Wide Driveway
- Paver Block
- Off-Street Parking
Outdoor Features
- Patio
- Exterior Lighting
- Shed
- Porch
Schools
- Ocean Elementary School
- Memorial Middle School
- Trinity Hall High School
Utilities
- Air Conditioning
- Humidifier
- Multiple cooling system units
- Heating System Uses Natural Gas
- Natural Gas Water Heater
Community Details
- No Home Owners Association
Listing and Financial Details
- Assessor Parcel Number 25-00037-0000-00019
Ownership History
Purchase Details
Home Financials for this Owner
Home Financials are based on the most recent Mortgage that was taken out on this home.Purchase Details
Home Financials for this Owner
Home Financials are based on the most recent Mortgage that was taken out on this home.Similar Homes in the area
Home Values in the Area
Average Home Value in this Area
Purchase History
| Date | Buyer | Sale Price | Title Company |
|---|---|---|---|
| Carosi Michele Maguire | $350,000 | All Ahead Title Agency | |
| Elmiger Jane | $125,000 | -- |
Mortgage History
| Date | Status | Borrower | Loan Amount |
|---|---|---|---|
| Open | Carosi Michele Maguirre | $315,000 | |
| Previous Owner | Carosi Michele Maguire | $315,000 | |
| Previous Owner | Elmiger Jane | $283,500 | |
| Previous Owner | Elminger Jane | $246,200 | |
| Previous Owner | Elmiger Jane | $118,750 |
Property History
| Date | Event | Price | Change | Sq Ft Price |
|---|---|---|---|---|
| 10/24/2018 10/24/18 | Sold | $350,000 | -- | -- |
Tax History Compared to Growth
Tax History
| Year | Tax Paid | Tax Assessment Tax Assessment Total Assessment is a certain percentage of the fair market value that is determined by local assessors to be the total taxable value of land and additions on the property. | Land | Improvement |
|---|---|---|---|---|
| 2024 | $6,635 | $303,500 | $177,000 | $126,500 |
| 2023 | $6,498 | $303,500 | $177,000 | $126,500 |
| 2022 | $6,498 | $303,500 | $177,000 | $126,500 |
| 2021 | $6,398 | $303,500 | $177,000 | $126,500 |
| 2020 | $6,331 | $303,500 | $177,000 | $126,500 |
| 2019 | $6,166 | $299,600 | $177,000 | $122,600 |
| 2018 | $5,983 | $299,600 | $177,000 | $122,600 |
| 2017 | $5,851 | $299,600 | $177,000 | $122,600 |
| 2016 | $5,806 | $299,600 | $177,000 | $122,600 |
| 2015 | $5,737 | $299,600 | $177,000 | $122,600 |
| 2014 | $5,606 | $299,600 | $177,000 | $122,600 |
Agents Affiliated with this Home
-
Wendell Stuckey

Seller's Agent in 2018
Wendell Stuckey
The Connolly Agency
(239) 810-3312
2 in this area
35 Total Sales
-
J
Buyer's Agent in 2018
James Ward
Ward Realty
Map
Source: MOREMLS (Monmouth Ocean Regional REALTORS®)
MLS Number: 21832497
APN: 25-00037-0000-00019
- 2113 River Rd
- 1117 Bradford Dr
- 710 Beaver Dam Rd
- 1215 Johnson Ave
- 1027 Ocean Rd
- 1030 Ocean Rd
- 815 Sinclair Rd
- 916 Arnold Ave
- 916 Ellison Ave
- 2600 Austin Ave Unit 105
- 1115 Sampson Rd
- 909 Leighton Ave
- 1409 Buckner St
- 3000 River Rd Unit 3000 & 3000A
- 1416 George St
- 842 Arnold Ave Unit 2
- 842 Arnold Ave Unit 1
- 842 Arnold Ave Unit 3
- 3006 Herbertsville Rd
- 820 Trenton Ave
