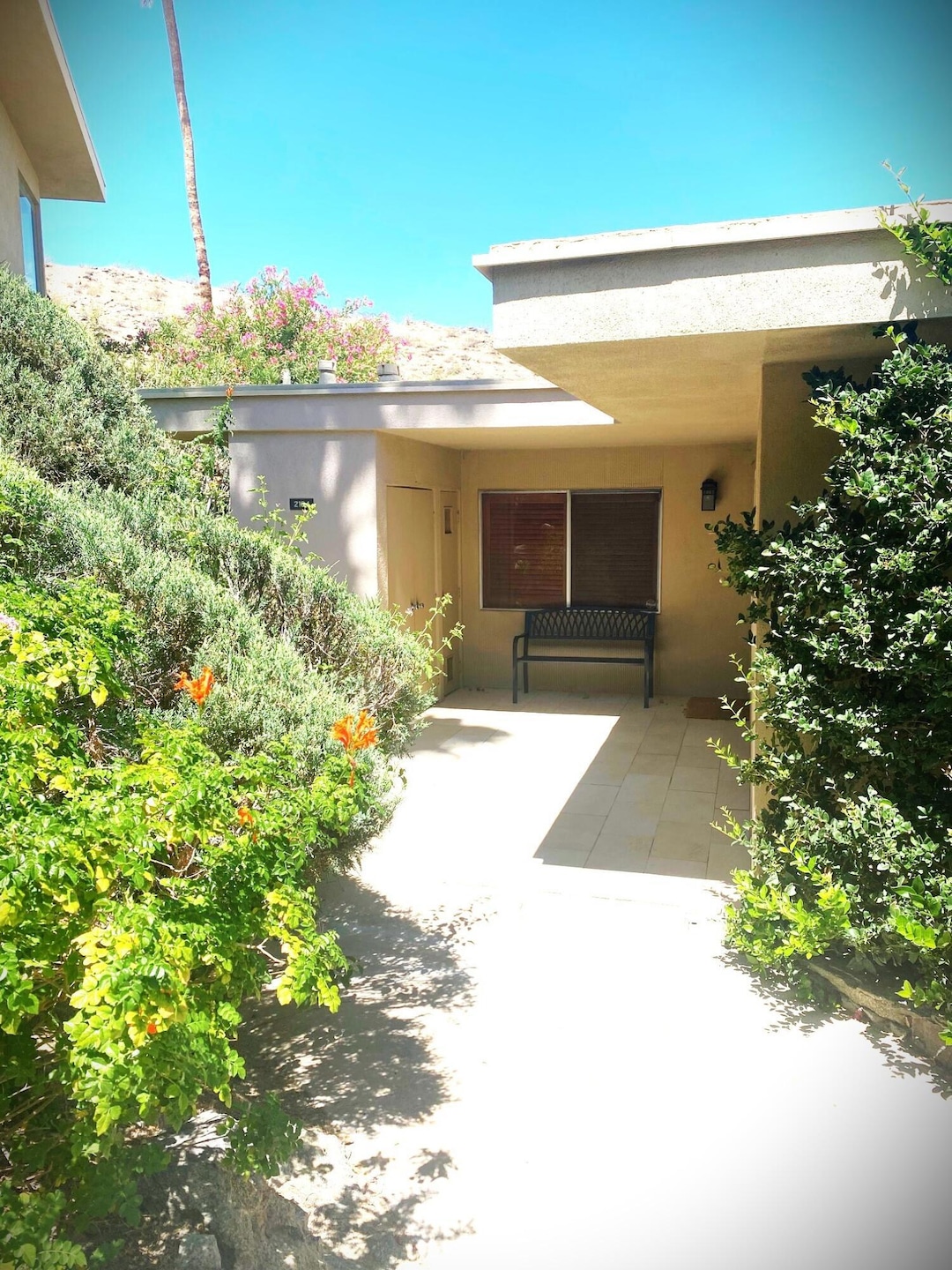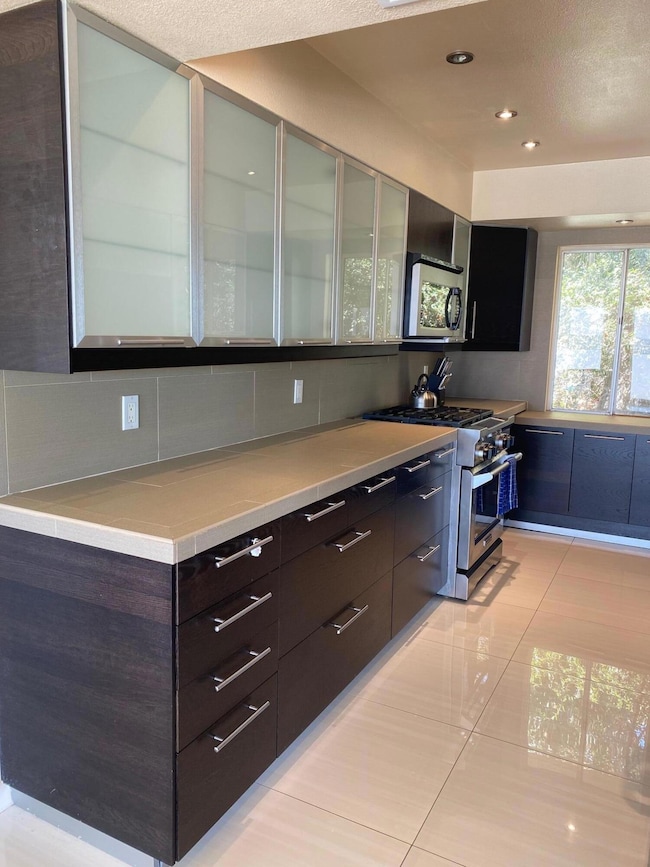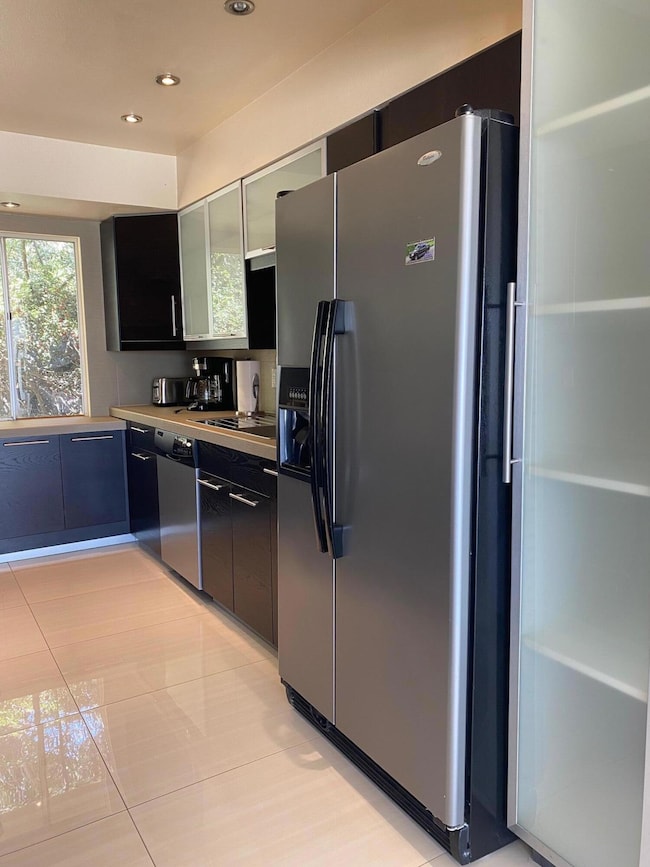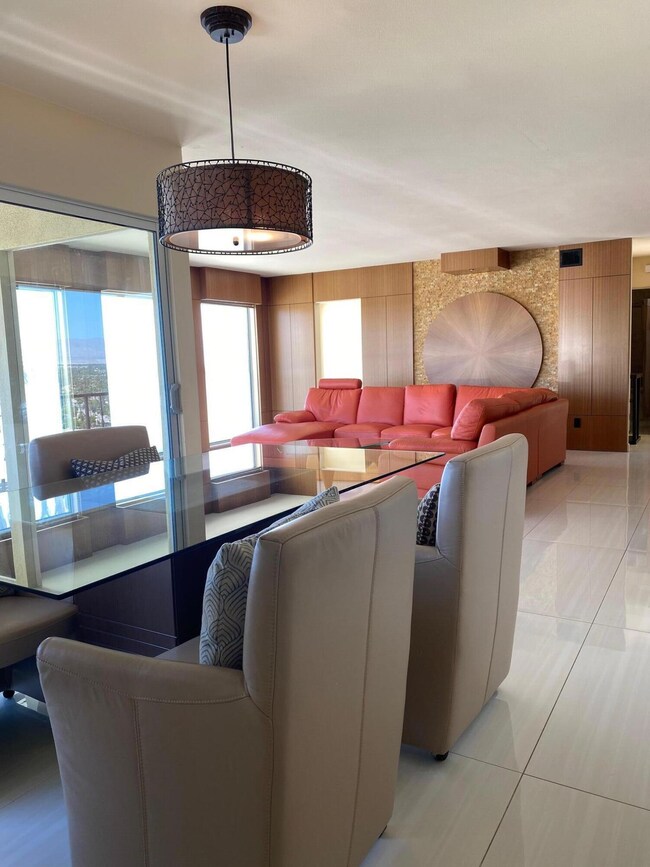2104 Southridge Dr Palm Springs, CA 92264
Highlights
- In Ground Pool
- Panoramic View
- Modern Architecture
- Palm Springs High School Rated A-
- Premium Lot
- Furnished
About This Home
Experience elevated living in this stunning 2BR, 2BA condo at RIMCREST, an architecturally significant Mid-Century Modern enclave perched on the mountainside just below the legendary Bob Hope Estate in Palm Springs. Designed to impress, this home offers breathtaking panoramic views of the valley, seamlessly blending natural beauty with stylish comfort.Ideal privacy with well-separated bedroom suites, a cozy den featuring a wall of custom built-ins, a flat-screen TV, and a warm fireplace--perfect for quiet evenings or movie nights. The open-concept living and dining areas flow effortlessly onto a spacious outdoor patio, ideal for al fresco dining, entertaining guests, or simply soaking in the desert sunsets. Dedicated parking, laundry is in closet off master bedroom, Spa just a short flight of steps below. Being offered turnkey or partially furnished depending on length of stay. Owner would consider unfurnished for long term tenant.
Condo Details
Home Type
- Condominium
Est. Annual Taxes
- $6,532
Year Built
- Built in 1967
Lot Details
- Property fronts a private road
- East Facing Home
- Hillside Location
HOA Fees
- $640 Monthly HOA Fees
Property Views
- Panoramic
- City Lights
- Mountain
- Valley
Home Design
- Modern Architecture
Interior Spaces
- 1,600 Sq Ft Home
- 1-Story Property
- Furnished
- Gas Fireplace
- Great Room
- Dining Area
- Den with Fireplace
- Tile Flooring
- Security Lights
- Dishwasher
- Dryer
Bedrooms and Bathrooms
- 2 Bedrooms
Parking
- 1 Car Parking Space
- Guest Parking
- 1 Assigned Parking Space
Pool
- In Ground Pool
- In Ground Spa
Additional Features
- Ground Level
- Forced Air Heating and Cooling System
Listing and Financial Details
- Security Deposit $3,000
- Tenant pays for cable TV, water, insurance, gas, electricity
- 31-Month Minimum Lease Term
- Long Term Lease
- Assessor Parcel Number 681080025
Community Details
Overview
- Rimcrest Subdivision
Recreation
- Community Pool
- Community Spa
Pet Policy
- Pet Restriction
Map
Source: California Desert Association of REALTORS®
MLS Number: 219130264
APN: 681-080-025
- 2145 Southridge Dr
- 2120 Southridge Dr
- 2016 Southridge Dr Unit 43
- 2020 Southridge Dr
- 31 Venus St
- 80 Jupiter St
- 17 Jupiter St
- 62 Venus St
- 455 Desert Lakes Dr
- 469 Desert Lakes Dr
- 171 Rigel St
- 411 Desert Lakes Dr
- 507 Desert Lakes Cir
- 47 Santa Maria St
- 53 Santa Maria St
- 46 Santa Maria St
- 2938 Twilight Ln
- 70 Santa Monica St
- 35 Santa Ana St
- 527 Desert Lakes Dr







