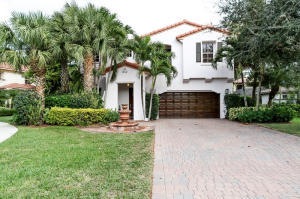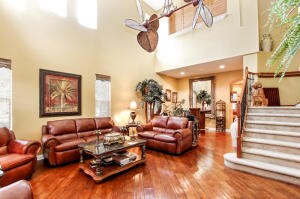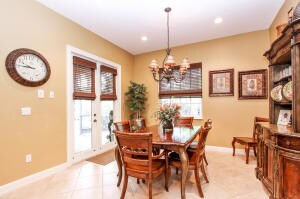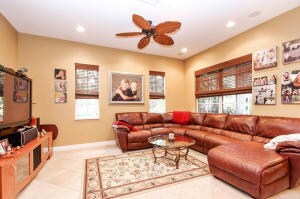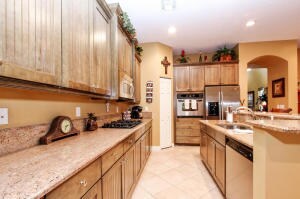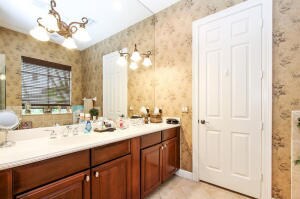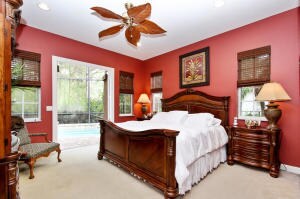
2104 Spring Ct Palm Beach Gardens, FL 33410
Evergrene NeighborhoodEstimated Value: $1,195,000 - $1,404,000
Highlights
- Water Views
- Gated with Attendant
- Clubhouse
- William T. Dwyer High School Rated A-
- Free Form Pool
- Vaulted Ceiling
About This Home
As of June 2015**BRAND NEW CARPET THROUGHOUT** This must see home in desired Evergrene has been immaculately kept and looks like new. This is one of the very few models with the Master Bedroom on the first floor. Every room in this home has been professionally decorated with gorgeous detail and furnishings. Located on a quiet cul de sac street with preserve views and your own private pool with screened patio. Living in Evergrene gives you use of the private pool and clubhouse equipped with exercise room, business center, private rooms for parties and their very own pool side restaurant. Basketball courts and putting green are also on site. Private lake and pier for the fisherman and kid pool and water park are also part of this unique community. Please call for a private showing!!
Last Agent to Sell the Property
Illustrated Properties LLC (Co License #3277276 Listed on: 12/04/2014

Home Details
Home Type
- Single Family
Est. Annual Taxes
- $8,721
Year Built
- Built in 2004
Lot Details
- Cul-De-Sac
- Property is zoned pud
HOA Fees
- $483 Monthly HOA Fees
Parking
- 2 Car Attached Garage
- Garage Door Opener
- Driveway
Home Design
- Mediterranean Architecture
- Spanish Tile Roof
- Tile Roof
Interior Spaces
- 3,000 Sq Ft Home
- 2-Story Property
- Built-In Features
- Vaulted Ceiling
- Single Hung Metal Windows
- Blinds
- French Doors
- Family Room
- Combination Kitchen and Dining Room
- Loft
- Water Views
- Attic
Kitchen
- Built-In Oven
- Gas Range
- Microwave
- Dishwasher
- Disposal
Flooring
- Wood
- Carpet
- Ceramic Tile
Bedrooms and Bathrooms
- 5 Bedrooms
- Closet Cabinetry
- Walk-In Closet
- Dual Sinks
- Roman Tub
- Separate Shower in Primary Bathroom
Laundry
- Laundry Room
- Dryer
- Washer
- Laundry Tub
Home Security
- Home Security System
- Security Gate
- Motion Detectors
- Fire and Smoke Detector
Pool
- Free Form Pool
- Pool Equipment or Cover
Outdoor Features
- Patio
Utilities
- Central Heating and Cooling System
- Gas Water Heater
- Cable TV Available
Listing and Financial Details
- Assessor Parcel Number 52424125060000860
Community Details
Overview
- Association fees include management, common areas, cable TV, ground maintenance, reserve fund, security, trash
- Evergrene Subdivision, Cypress Floorplan
Amenities
- Sauna
- Clubhouse
- Game Room
- Billiard Room
- Business Center
Recreation
- Tennis Courts
- Community Basketball Court
- Community Pool
- Putting Green
- Park
- Trails
Security
- Gated with Attendant
- Resident Manager or Management On Site
Ownership History
Purchase Details
Home Financials for this Owner
Home Financials are based on the most recent Mortgage that was taken out on this home.Purchase Details
Home Financials for this Owner
Home Financials are based on the most recent Mortgage that was taken out on this home.Purchase Details
Home Financials for this Owner
Home Financials are based on the most recent Mortgage that was taken out on this home.Similar Homes in Palm Beach Gardens, FL
Home Values in the Area
Average Home Value in this Area
Purchase History
| Date | Buyer | Sale Price | Title Company |
|---|---|---|---|
| Masilotti Tracy | $539,000 | First American Title Ins Co | |
| Duva Donald J | $607,700 | -- | |
| Iervolino John | $503,018 | First Fidelity Title |
Mortgage History
| Date | Status | Borrower | Loan Amount |
|---|---|---|---|
| Open | Masilotti Tracy | $455,000 | |
| Closed | Masiltti Tracy | $150,000 | |
| Closed | Masilotti Tracy | $485,100 | |
| Previous Owner | Duva Donald J | $455,775 | |
| Previous Owner | Iervolino John | $150,000 | |
| Closed | Duva Donald J | $121,540 |
Property History
| Date | Event | Price | Change | Sq Ft Price |
|---|---|---|---|---|
| 06/17/2015 06/17/15 | Sold | $539,000 | -16.9% | $180 / Sq Ft |
| 05/18/2015 05/18/15 | Pending | -- | -- | -- |
| 12/04/2014 12/04/14 | For Sale | $649,000 | -- | $216 / Sq Ft |
Tax History Compared to Growth
Tax History
| Year | Tax Paid | Tax Assessment Tax Assessment Total Assessment is a certain percentage of the fair market value that is determined by local assessors to be the total taxable value of land and additions on the property. | Land | Improvement |
|---|---|---|---|---|
| 2024 | $8,620 | $502,965 | -- | -- |
| 2023 | $8,461 | $488,316 | $0 | $0 |
| 2022 | $8,439 | $474,093 | $0 | $0 |
| 2021 | $8,501 | $460,284 | $0 | $0 |
| 2020 | $8,439 | $453,929 | $0 | $0 |
| 2019 | $8,331 | $443,723 | $140,000 | $303,723 |
| 2018 | $8,087 | $441,759 | $0 | $0 |
| 2017 | $8,059 | $432,673 | $0 | $0 |
| 2016 | $8,072 | $423,774 | $0 | $0 |
| 2015 | $9,371 | $431,708 | $0 | $0 |
| 2014 | $8,721 | $392,462 | $0 | $0 |
Agents Affiliated with this Home
-
George Tamasi

Seller's Agent in 2015
George Tamasi
Illustrated Properties LLC (Co
(561) 262-8644
10 Total Sales
-
Sam Elias

Buyer's Agent in 2015
Sam Elias
RE/MAX
(561) 373-9912
79 in this area
159 Total Sales
Map
Source: BeachesMLS
MLS Number: R10093268
APN: 52-42-41-25-06-000-0860
- 2020 Graden Dr
- 1081 Vintner Blvd
- 13725 Rivoli Dr
- 1423 Barlow Ct
- 1522 Carafe Ct
- 13759 Parc Dr
- 974 Mill Creek Dr
- 303 Bougainvillea Dr
- 245 Honeysuckle Dr
- 247 Honeysuckle Dr
- 425 Greenwich Cir Unit 208
- 866 Taft Ct
- 13890 Parc Dr
- 248 Honeysuckle Dr
- 962 Mill Creek Dr
- 4557 Artesa Way S
- 4565 Artesa Way S
- 152 Poinciana Dr
- 5112 Artesa Way W
- 5103 Artesa Way W
